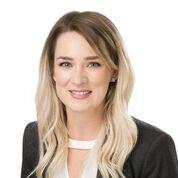3333 White Spruce Ottawa, Ontario K0A 2W0
$700,000
GREAT INVESTMENT OPPORTUNITY with great cashflow potential! COUNTRY LIVING AT IT'S BEST WITH A HUGE PRIVATE LOT STEPS TO EVERYTHING OSGOODE AS TO OFFER! WELL KEPT 3+2 bedroom, 2 full bathroom high ranch with newly renovated in-law suite allows for extra income with a split front lobby and separate door entrances to upper and lower units. Main floor is a 3 bedroom, 1 bathroom unit with a huge living room & SPACIOUS eat-in kitchen open to the dining room with tons of cabinets, stainless steel appliances and door to the backyard with a MASSIVE deck, pergola lots of lawn for dogs and dogs to run around and a firepit. Lower is a 2 bedroom, 1 bathroom unit with it's own in-unit laundry room. Both unit are extremely spacious units and would bring in good rent! Both units are ready to rent and a great clean tenant is currently in place in the basement paying $2200/mth all in! PERFECT property to live in w/possibility of extra income to help pay the mortgage or strictly to rent & cashflow! Newer heat pump system which provides heat and cooling! DON'T MISS OUT ON THIS UNIQUE OPPORTUNITY! (id:19720)
Property Details
| MLS® Number | X12236303 |
| Property Type | Single Family |
| Community Name | 1603 - Osgoode |
| Features | In-law Suite |
| Parking Space Total | 4 |
Building
| Bathroom Total | 2 |
| Bedrooms Above Ground | 3 |
| Bedrooms Below Ground | 2 |
| Bedrooms Total | 5 |
| Age | 31 To 50 Years |
| Appliances | Blinds, Dishwasher, Dryer, Hood Fan, Two Stoves, Two Washers, Two Refrigerators |
| Architectural Style | Raised Bungalow |
| Basement Development | Finished |
| Basement Features | Apartment In Basement |
| Basement Type | N/a (finished) |
| Construction Style Attachment | Detached |
| Cooling Type | Wall Unit |
| Exterior Finish | Vinyl Siding |
| Foundation Type | Concrete |
| Heating Fuel | Electric |
| Heating Type | Heat Pump |
| Stories Total | 1 |
| Size Interior | 1,100 - 1,500 Ft2 |
| Type | House |
Parking
| No Garage |
Land
| Acreage | No |
| Sewer | Septic System |
| Size Frontage | 166 Ft ,8 In |
| Size Irregular | 166.7 Ft |
| Size Total Text | 166.7 Ft |
Rooms
| Level | Type | Length | Width | Dimensions |
|---|---|---|---|---|
| Lower Level | Bedroom | 4.07 m | 3.64 m | 4.07 m x 3.64 m |
| Lower Level | Kitchen | 3.31 m | 3.2 m | 3.31 m x 3.2 m |
| Lower Level | Living Room | 5.08 m | 4.8 m | 5.08 m x 4.8 m |
| Lower Level | Dining Room | 2.33 m | 2.16 m | 2.33 m x 2.16 m |
| Lower Level | Primary Bedroom | 4.8 m | 3.8 m | 4.8 m x 3.8 m |
| Main Level | Kitchen | 4.06 m | 3.42 m | 4.06 m x 3.42 m |
| Main Level | Living Room | 5.62 m | 4.05 m | 5.62 m x 4.05 m |
| Main Level | Dining Room | 3.42 m | 3.39 m | 3.42 m x 3.39 m |
| Main Level | Primary Bedroom | 3.9 m | 3.42 m | 3.9 m x 3.42 m |
| Main Level | Bedroom 2 | 3.46 m | 2.63 m | 3.46 m x 2.63 m |
| Main Level | Bedroom 3 | 3.04 m | 2.55 m | 3.04 m x 2.55 m |
https://www.realtor.ca/real-estate/28500862/3333-white-spruce-ottawa-1603-osgoode
Contact Us
Contact us for more information

Valerie Payer
Salesperson
www.familyfirstrealestate.ca/
2316 St. Joseph Blvd.
Ottawa, Ontario K1C 1E8
(613) 830-0000
(613) 830-0080

Christian Payer
Salesperson
www.familyfirstrealestate.ca/
2316 St. Joseph Blvd.
Ottawa, Ontario K1C 1E8
(613) 830-0000
(613) 830-0080
















































