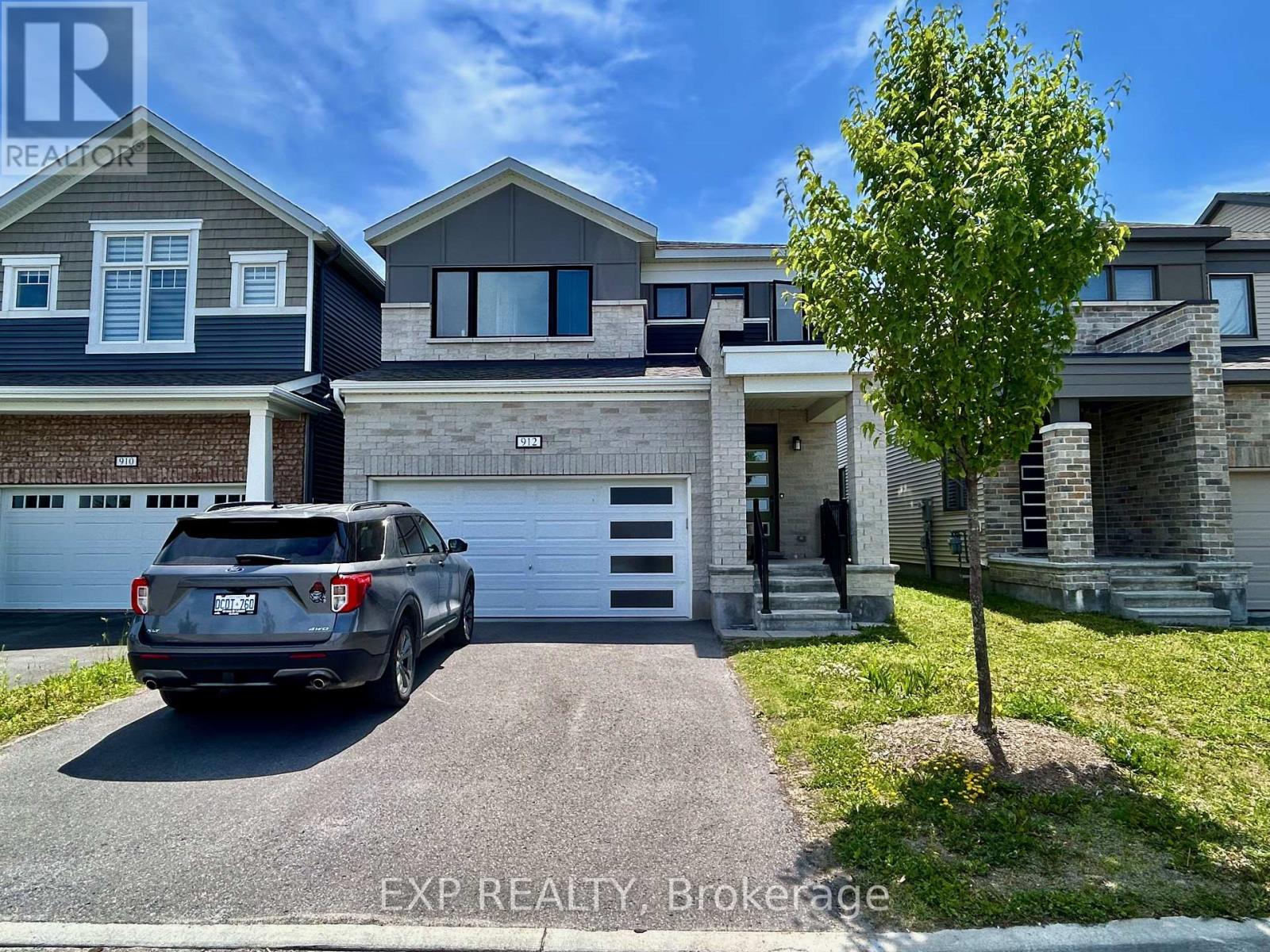912 Rubicon Place Ottawa, Ontario K2V 0R1
$3,300 Monthly
Newer beautiful home right across from 1.35 hectare PARK . Spaciously designed & impeccably appointed 4 bedroom, 2.5 bathroom executive home with high-end upgrades throughout. Open concept design with spacious great room has an impressive marble fireplace. Formal dining area with coffered ceiling & patio doors overlooking the yard. Exquisite kitchen with shaker-style cabinets, timeless backsplash, quartz counters, walk-in pantry, SS appliances and a huge central island . Upper level offers master bedroom with TWO walk-in closet and nice ensuite with quartz, double sinks and luxury shower with a glass door . Three additional good sized bedrooms all with its own walk-in closet, convenient second floor big laundry room . So many Pot lights through the home. The school is right next block. (id:19720)
Property Details
| MLS® Number | X12240065 |
| Property Type | Single Family |
| Community Name | 9010 - Kanata - Emerald Meadows/Trailwest |
| Features | In Suite Laundry |
| Parking Space Total | 4 |
Building
| Bathroom Total | 3 |
| Bedrooms Above Ground | 4 |
| Bedrooms Total | 4 |
| Amenities | Fireplace(s) |
| Appliances | Garage Door Opener Remote(s), Dishwasher, Dryer, Stove, Washer, Refrigerator |
| Basement Development | Unfinished |
| Basement Type | Full (unfinished) |
| Construction Style Attachment | Detached |
| Cooling Type | Central Air Conditioning |
| Exterior Finish | Brick, Vinyl Siding |
| Fireplace Present | Yes |
| Fireplace Total | 1 |
| Foundation Type | Poured Concrete |
| Half Bath Total | 1 |
| Heating Fuel | Natural Gas |
| Heating Type | Forced Air |
| Stories Total | 2 |
| Size Interior | 2,500 - 3,000 Ft2 |
| Type | House |
| Utility Water | Municipal Water |
Parking
| Attached Garage | |
| Garage |
Land
| Acreage | No |
| Sewer | Sanitary Sewer |
| Size Depth | 32 M |
| Size Frontage | 9.95 M |
| Size Irregular | 10 X 32 M |
| Size Total Text | 10 X 32 M |
Rooms
| Level | Type | Length | Width | Dimensions |
|---|---|---|---|---|
| Second Level | Bathroom | Measurements not available | ||
| Second Level | Primary Bedroom | 4.26 m | 3.96 m | 4.26 m x 3.96 m |
| Second Level | Bedroom 2 | 4.06 m | 3.04 m | 4.06 m x 3.04 m |
| Second Level | Bedroom 3 | 3.55 m | 3.45 m | 3.55 m x 3.45 m |
| Second Level | Bedroom 4 | 3.55 m | 3.04 m | 3.55 m x 3.04 m |
| Second Level | Laundry Room | Measurements not available | ||
| Basement | Utility Room | Measurements not available | ||
| Main Level | Living Room | 6.12 m | 4.57 m | 6.12 m x 4.57 m |
| Main Level | Dining Room | 4.26 m | 3.65 m | 4.26 m x 3.65 m |
| Main Level | Kitchen | 4.57 m | 3.65 m | 4.57 m x 3.65 m |
| Main Level | Bathroom | Measurements not available | ||
| Main Level | Pantry | Measurements not available |
Contact Us
Contact us for more information

Steven Liao
Broker
343 Preston Street, 11th Floor
Ottawa, Ontario K1S 1N4
(866) 530-7737
(647) 849-3180
www.exprealty.ca/

Kenneth Liu
Salesperson
343 Preston Street, 11th Floor
Ottawa, Ontario K1S 1N4
(866) 530-7737
(647) 849-3180
www.exprealty.ca/

Terry Xiao
Salesperson
224 Hunt Club Rd Unit 6
Ottawa, Ontario K1V 1C1
(613) 789-4266
kwicon.ca/









































