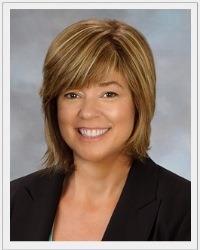49 Fringewood Drive Ottawa, Ontario K2S 1T8
$469,900
Welcome to 49 Fringewood Drive with a list price of $469,900, a spacious hi-ranch home located on a quiet lot backing directly onto a park, offering privacy and no rear neighbours. The main level features two large bedrooms, a 4-piece bathroom, and a functional kitchen that opens into a sunroom overlooking the backyard. The fully fenced yard is ideal for families with children or pets, while the finished basement features a third bedroom, a second 4-piece bathroom, and ample storage space. The roof, updated with 25-year architectural shingles, is only eight years old, and both the furnace and hot water tank are owned. Situated in the desirable Fringewood neighbourhood, this home offers access to top-rated schools, parks, shops, restaurants, and community centers, all while maintaining excellent connectivity to downtown Ottawa and Kanata. Stittsville is a vibrant suburb known for its strong sense of community and investment potential, making this property an excellent choice for families or professionals seeking a suburban lifestyle with urban conveniences. Perfect location for people working in Kanata with DnD or in High Tech. This is a lovely opportunity for someone to do the cosmetic updates to their own taste. NO CONVEYANCE OF OFFERS until Sunday June 29th @ 2:00pm. 24 Hour irrevocable required on offers. No public open house planned. Booked appointments only between 12:00 - 5:00pm. (id:19720)
Property Details
| MLS® Number | X12239960 |
| Property Type | Single Family |
| Community Name | 8201 - Fringewood |
| Parking Space Total | 3 |
Building
| Bathroom Total | 2 |
| Bedrooms Above Ground | 2 |
| Bedrooms Below Ground | 1 |
| Bedrooms Total | 3 |
| Amenities | Fireplace(s) |
| Appliances | Water Heater, Dishwasher, Dryer, Stove, Washer, Refrigerator |
| Architectural Style | Bungalow |
| Basement Development | Finished |
| Basement Type | N/a (finished) |
| Construction Style Attachment | Detached |
| Fireplace Present | Yes |
| Fireplace Total | 1 |
| Foundation Type | Concrete |
| Heating Fuel | Natural Gas |
| Heating Type | Forced Air |
| Stories Total | 1 |
| Size Interior | 700 - 1,100 Ft2 |
| Type | House |
| Utility Water | Municipal Water |
Parking
| No Garage |
Land
| Acreage | No |
| Sewer | Sanitary Sewer |
| Size Depth | 100 Ft |
| Size Frontage | 57 Ft |
| Size Irregular | 57 X 100 Ft |
| Size Total Text | 57 X 100 Ft |
| Zoning Description | Residential |
Rooms
| Level | Type | Length | Width | Dimensions |
|---|---|---|---|---|
| Lower Level | Other | 3.29 m | 3.39 m | 3.29 m x 3.39 m |
| Lower Level | Utility Room | 2.13 m | 4.35 m | 2.13 m x 4.35 m |
| Lower Level | Bathroom | 3.12 m | 1.94 m | 3.12 m x 1.94 m |
| Lower Level | Bedroom | 3.26 m | 3.31 m | 3.26 m x 3.31 m |
| Lower Level | Recreational, Games Room | 3.23 m | 6.25 m | 3.23 m x 6.25 m |
| Lower Level | Other | 3.24 m | 3.79 m | 3.24 m x 3.79 m |
| Main Level | Bathroom | 3.31 m | 1.66 m | 3.31 m x 1.66 m |
| Main Level | Bedroom | 2.34 m | 4.62 m | 2.34 m x 4.62 m |
| Main Level | Kitchen | 3.31 m | 4.84 m | 3.31 m x 4.84 m |
| Main Level | Living Room | 6.81 m | 4.06 m | 6.81 m x 4.06 m |
| Main Level | Primary Bedroom | 6.83 m | 3.52 m | 6.83 m x 3.52 m |
| Main Level | Sunroom | 2.27 m | 3.75 m | 2.27 m x 3.75 m |
https://www.realtor.ca/real-estate/28509447/49-fringewood-drive-ottawa-8201-fringewood
Contact Us
Contact us for more information

John Donovan
Salesperson
www.johndonovanproperties.com/
165 Pretoria Avenue
Ottawa, Ontario K1S 1X1
(613) 238-2801
(613) 238-4583

Marnie Donovan
Salesperson
www.johndonovanproperties.com/
165 Pretoria Avenue
Ottawa, Ontario K1S 1X1
(613) 238-2801
(613) 238-4583

Danielle Laflamme
Salesperson
165 Pretoria Avenue
Ottawa, Ontario K1S 1X1
(613) 238-2801
(613) 238-4583







































