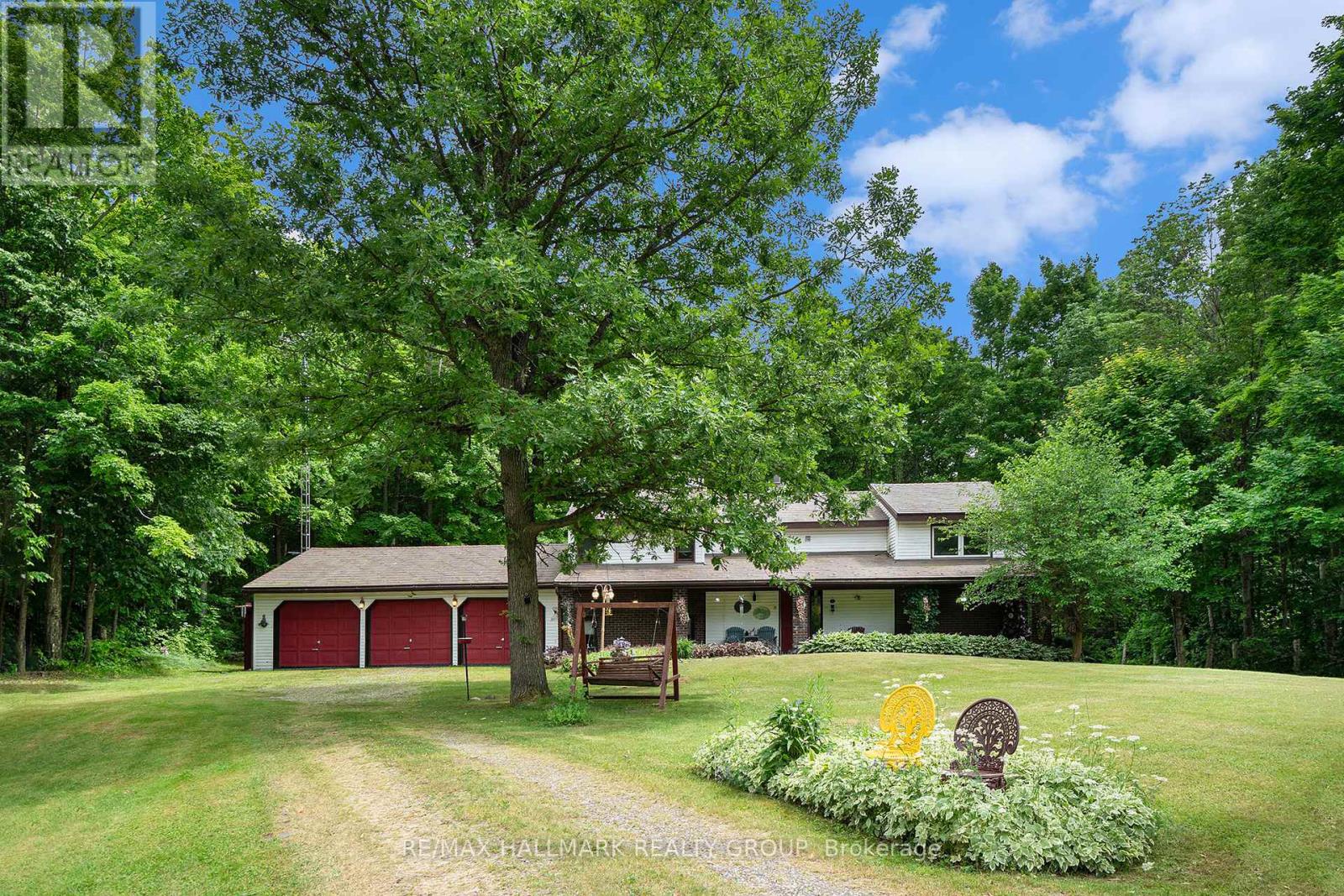183 Foster Road Beckwith, Ontario K0A 1B0
$849,900
Welcome to your country retreat! This charming 2+2 bedroom home offers the perfect blend of comfort, privacy, and natural beauty on a picturesque 3-acre wooded lot in sought-after Ashton. Whether you're looking for a serene place to raise a family, space for outdoor adventures, or simply a quiet escape from the city, this home has it all. Step inside to a bright and spacious country kitchen, where a two-tiered counter and breakfast bar invite slow mornings with coffee, and the view from the sink offers a peaceful glimpse of the front yard as you wash dishes and watch the world go by. The open-concept kitchen and dining area create a welcoming space for gathering, with the dining area overlooking a sunken, cozy living room warmed by a gas fireplace - perfect for relaxing on chilly evenings. Just off the living room, a screened porch opens to a large deck and gazebo - your go-to spot for relaxing with a book or hosting weekend BBQs. The main level features two generously sized bedrooms with beautiful hardwood flooring, including the primary bedroom with its own 3-piece ensuite. A modern main bath with glass-door standing shower adds both function and style. Downstairs, discover two additional bedrooms and a spacious recreation room warmed by a wood-burning fireplace - great for movie nights or gatherings. There's also an exercise room complete with a convenient sink and fridge, a large utility/laundry room, and plenty of storage throughout. Outside, kids and pets alike will love the wide-open spaces, towering trees, and a dedicated firepit area perfect for evening stargazing. A 3-car garage with inside entry ensures room for all your vehicles, tools, and toys, with even more space in the expansive driveway. If you're dreaming of peace and privacy with all the comforts of home, this one checks all the boxes. Come experience country living at its finest. (id:19720)
Property Details
| MLS® Number | X12241062 |
| Property Type | Single Family |
| Community Name | 910 - Beckwith Twp |
| Equipment Type | Propane Tank, Water Heater - Electric |
| Features | Wooded Area, Irregular Lot Size, Gazebo |
| Parking Space Total | 13 |
| Rental Equipment Type | Propane Tank, Water Heater - Electric |
| Structure | Deck, Porch |
Building
| Bathroom Total | 2 |
| Bedrooms Above Ground | 2 |
| Bedrooms Below Ground | 2 |
| Bedrooms Total | 4 |
| Amenities | Fireplace(s) |
| Appliances | Garage Door Opener Remote(s), Dishwasher, Dryer, Freezer, Garage Door Opener, Hood Fan, Microwave, Stove, Washer, Wine Fridge, Refrigerator |
| Basement Development | Finished |
| Basement Type | Full (finished) |
| Construction Style Attachment | Detached |
| Construction Style Split Level | Sidesplit |
| Cooling Type | Central Air Conditioning |
| Exterior Finish | Brick, Vinyl Siding |
| Fireplace Present | Yes |
| Fireplace Total | 2 |
| Flooring Type | Laminate, Ceramic, Hardwood |
| Foundation Type | Poured Concrete |
| Heating Fuel | Propane |
| Heating Type | Forced Air |
| Size Interior | 1,100 - 1,500 Ft2 |
| Type | House |
| Utility Water | Drilled Well |
Parking
| Attached Garage | |
| Garage | |
| Inside Entry | |
| R V |
Land
| Acreage | Yes |
| Landscape Features | Landscaped |
| Sewer | Septic System |
| Size Depth | 728 Ft ,4 In |
| Size Frontage | 241 Ft ,3 In |
| Size Irregular | 241.3 X 728.4 Ft |
| Size Total Text | 241.3 X 728.4 Ft|2 - 4.99 Acres |
Rooms
| Level | Type | Length | Width | Dimensions |
|---|---|---|---|---|
| Second Level | Living Room | 5.97 m | 4.06 m | 5.97 m x 4.06 m |
| Lower Level | Bedroom 4 | 3.58 m | 4.12 m | 3.58 m x 4.12 m |
| Lower Level | Exercise Room | 2.39 m | 4.7 m | 2.39 m x 4.7 m |
| Lower Level | Utility Room | 3.94 m | 2.53 m | 3.94 m x 2.53 m |
| Lower Level | Recreational, Games Room | 4 m | 8.77 m | 4 m x 8.77 m |
| Lower Level | Bedroom 3 | 3.59 m | 4.33 m | 3.59 m x 4.33 m |
| Main Level | Foyer | 5.87 m | 1.49 m | 5.87 m x 1.49 m |
| Main Level | Kitchen | 3.69 m | 4.21 m | 3.69 m x 4.21 m |
| Main Level | Dining Room | 3.68 m | 4.54 m | 3.68 m x 4.54 m |
| Main Level | Primary Bedroom | 4.01 m | 4.11 m | 4.01 m x 4.11 m |
| Main Level | Bathroom | 1.43 m | 2.53 m | 1.43 m x 2.53 m |
| Main Level | Bedroom 2 | 3.87 m | 3.68 m | 3.87 m x 3.68 m |
| Main Level | Bathroom | 2.41 m | 2.53 m | 2.41 m x 2.53 m |
https://www.realtor.ca/real-estate/28511632/183-foster-road-beckwith-910-beckwith-twp
Contact Us
Contact us for more information

Adam Babineau
Salesperson
www.adambabineau.ca/
610 Bronson Avenue
Ottawa, Ontario K1S 4E6
(613) 236-5959
(613) 236-1515
www.hallmarkottawa.com/































