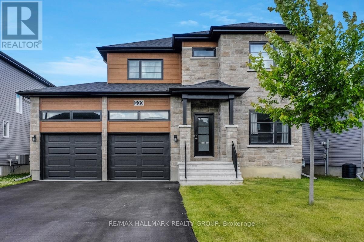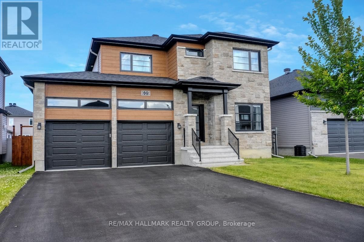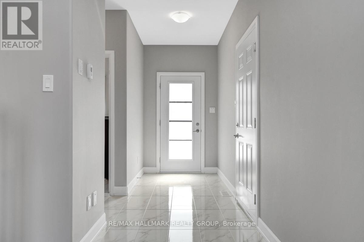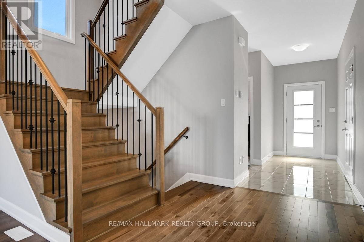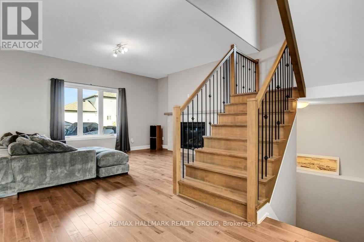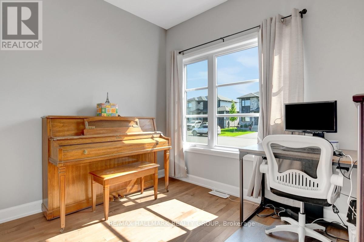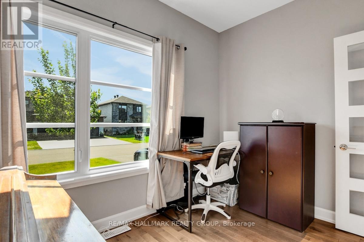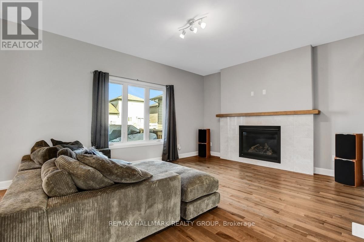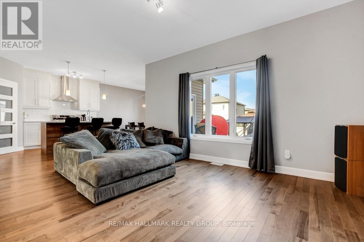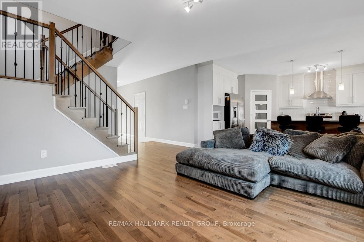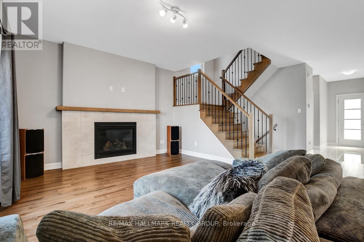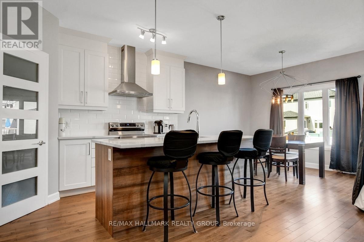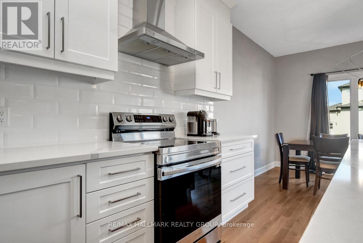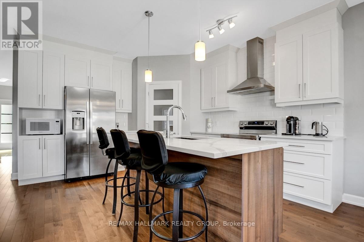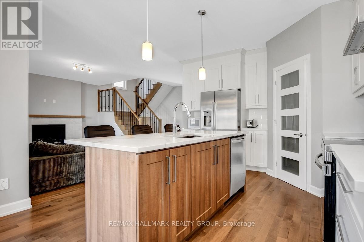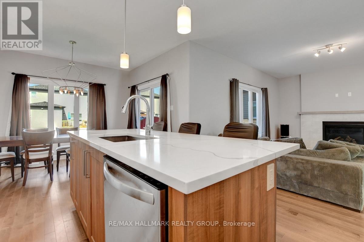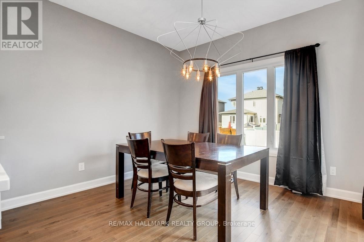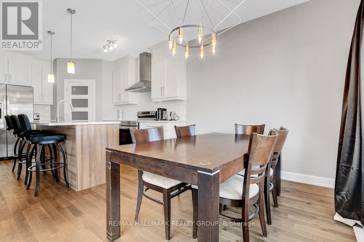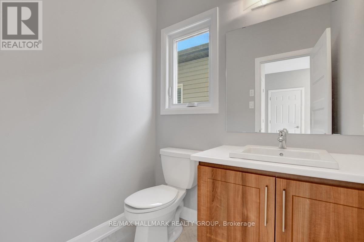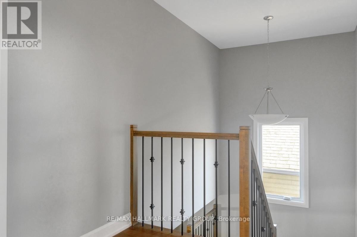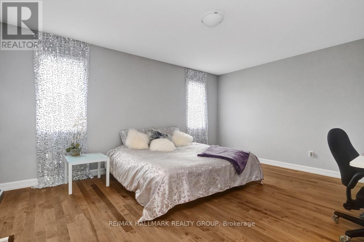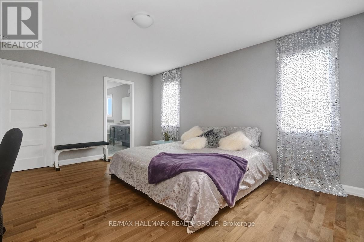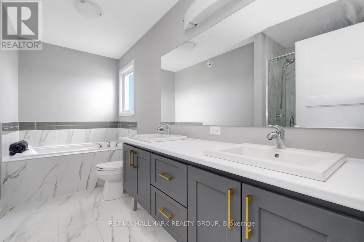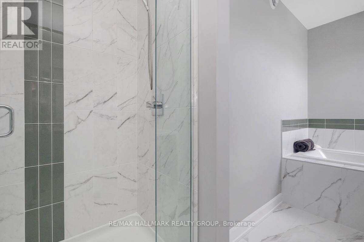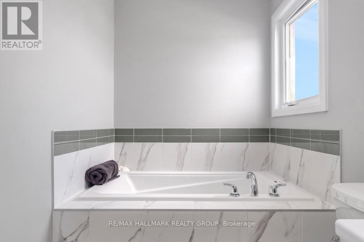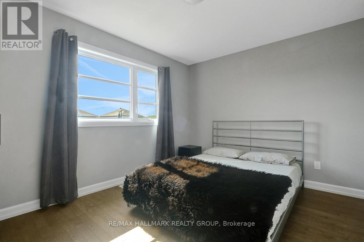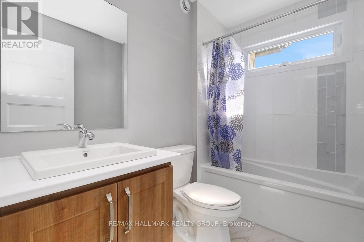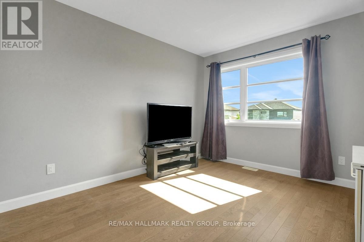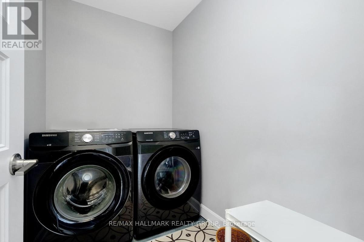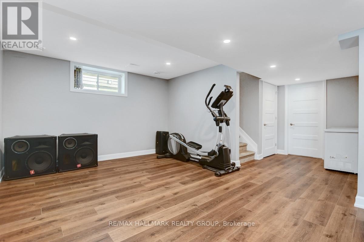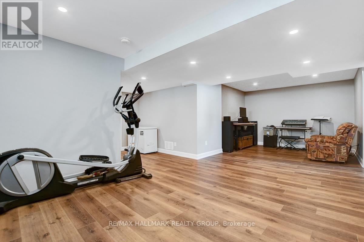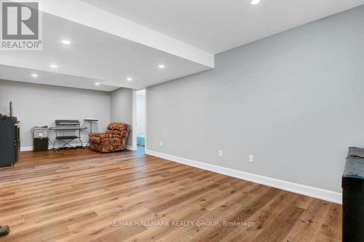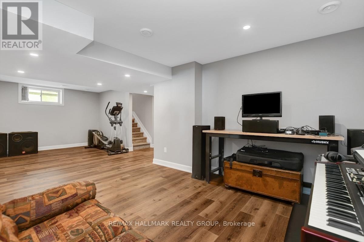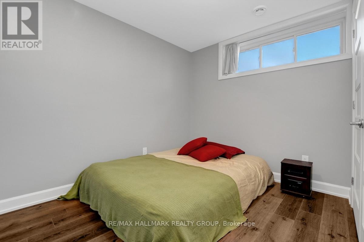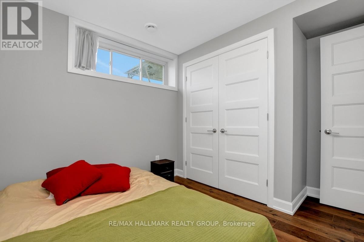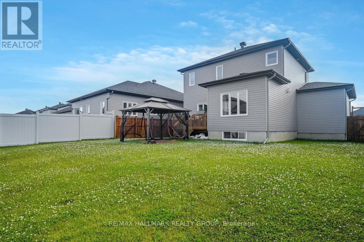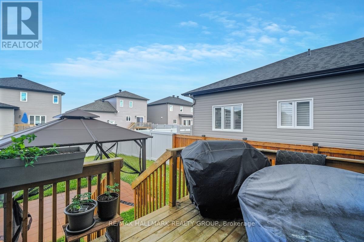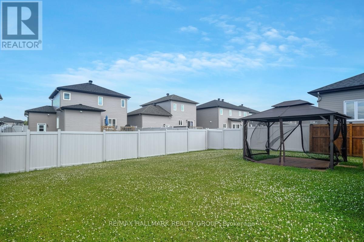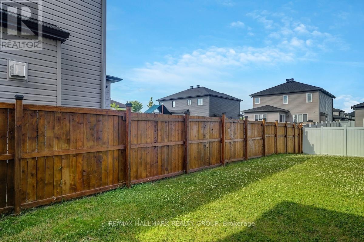609 Misty Street Russell, Ontario K4R 0G3
$869,900
Welcome to 609 Misty Street, a beautifully maintained detached home on a 50-ft lot in the sought-after Sunset Flats community in the village of Russell. This spacious and thoughtfully designed property offers an inviting open-concept main floor featuring rich hardwood flooring, a large chef-inspired kitchen with quartz countertops and breakfast bar, and a bright living and dining area with 9-ft ceilings and a cozy fireplace. A convenient main floor office and powder room add to the homes functionality. Upstairs, you'll find three generous bedrooms, including a spacious primary retreat with a walk-in closet and a luxurious 5-piece ensuite with glass shower. The second level also offers a full family bath and laundry room. The finished lower level includes a large rec room with pot lights, a fourth bedroom, and ample storage in the utility room. Additional highlights include an oversized double garage, a tankless hot water system, and efficient HVAC. Nestled on a quiet street in a family-friendly neighbourhood, this home is just minutes from top-rated schools, parks, walking trails, shopping, and all the amenities Russell has to offer. (id:19720)
Property Details
| MLS® Number | X12242655 |
| Property Type | Single Family |
| Community Name | 601 - Village of Russell |
| Parking Space Total | 4 |
Building
| Bathroom Total | 3 |
| Bedrooms Above Ground | 3 |
| Bedrooms Below Ground | 1 |
| Bedrooms Total | 4 |
| Appliances | Dishwasher, Dryer, Hood Fan, Stove, Washer, Refrigerator |
| Basement Development | Finished |
| Basement Type | Full (finished) |
| Construction Style Attachment | Detached |
| Cooling Type | Central Air Conditioning |
| Exterior Finish | Brick |
| Fireplace Present | Yes |
| Foundation Type | Poured Concrete |
| Half Bath Total | 1 |
| Heating Fuel | Natural Gas |
| Heating Type | Forced Air |
| Stories Total | 2 |
| Size Interior | 1,500 - 2,000 Ft2 |
| Type | House |
| Utility Water | Municipal Water |
Parking
| Attached Garage | |
| Garage |
Land
| Acreage | No |
| Sewer | Sanitary Sewer |
| Size Depth | 109 Ft ,10 In |
| Size Frontage | 50 Ft |
| Size Irregular | 50 X 109.9 Ft |
| Size Total Text | 50 X 109.9 Ft |
Rooms
| Level | Type | Length | Width | Dimensions |
|---|---|---|---|---|
| Second Level | Primary Bedroom | 4.85 m | 3.96 m | 4.85 m x 3.96 m |
| Second Level | Bedroom 2 | 3.75 m | 3.04 m | 3.75 m x 3.04 m |
| Second Level | Bedroom 3 | 3.63 m | 3.12 m | 3.63 m x 3.12 m |
| Basement | Bedroom | 3.55 m | 2.97 m | 3.55 m x 2.97 m |
| Basement | Recreational, Games Room | 8.58 m | 3.88 m | 8.58 m x 3.88 m |
| Main Level | Dining Room | 3.86 m | 3.04 m | 3.86 m x 3.04 m |
| Main Level | Living Room | 4.87 m | 3.96 m | 4.87 m x 3.96 m |
| Main Level | Kitchen | 3.65 m | 3.86 m | 3.65 m x 3.86 m |
| Main Level | Den | 3.12 m | 2.43 m | 3.12 m x 2.43 m |
https://www.realtor.ca/real-estate/28514908/609-misty-street-russell-601-village-of-russell
Contact Us
Contact us for more information

Tristan Pelletier
Broker
www.pelletierteam.ca/
www.facebook.com/pelletierteamrealestate
4366 Innes Road
Ottawa, Ontario K4A 3W3
(613) 590-3000
(613) 590-3050
www.hallmarkottawa.com/
Lisa Robinson
Salesperson
4366 Innes Road
Ottawa, Ontario K4A 3W3
(613) 590-3000
(613) 590-3050
www.hallmarkottawa.com/


