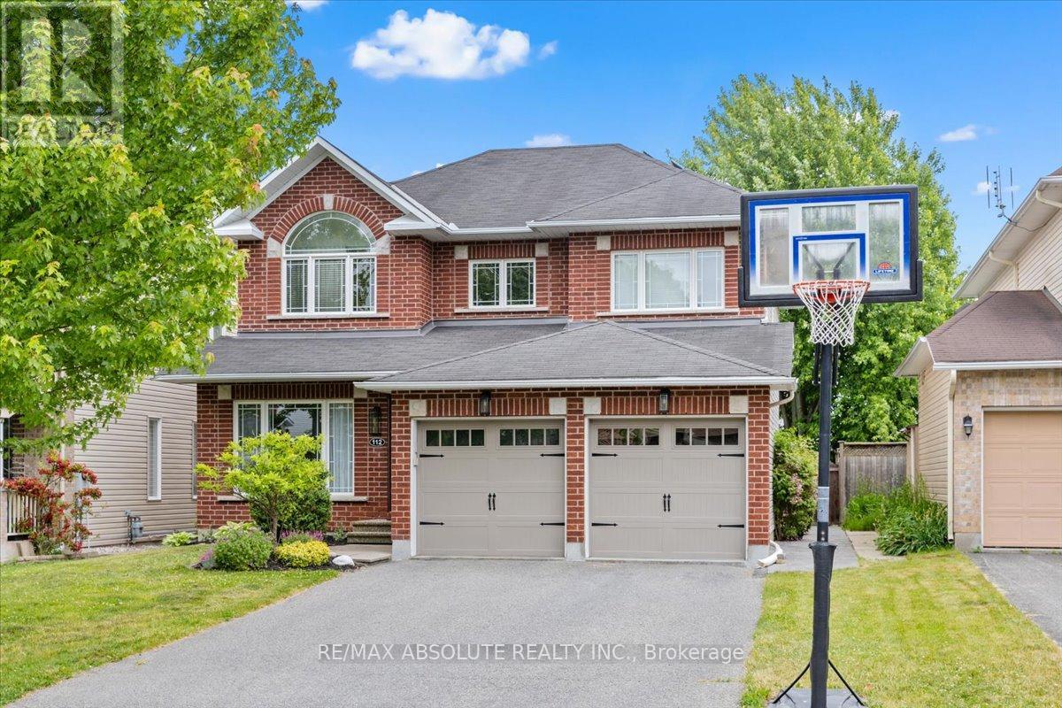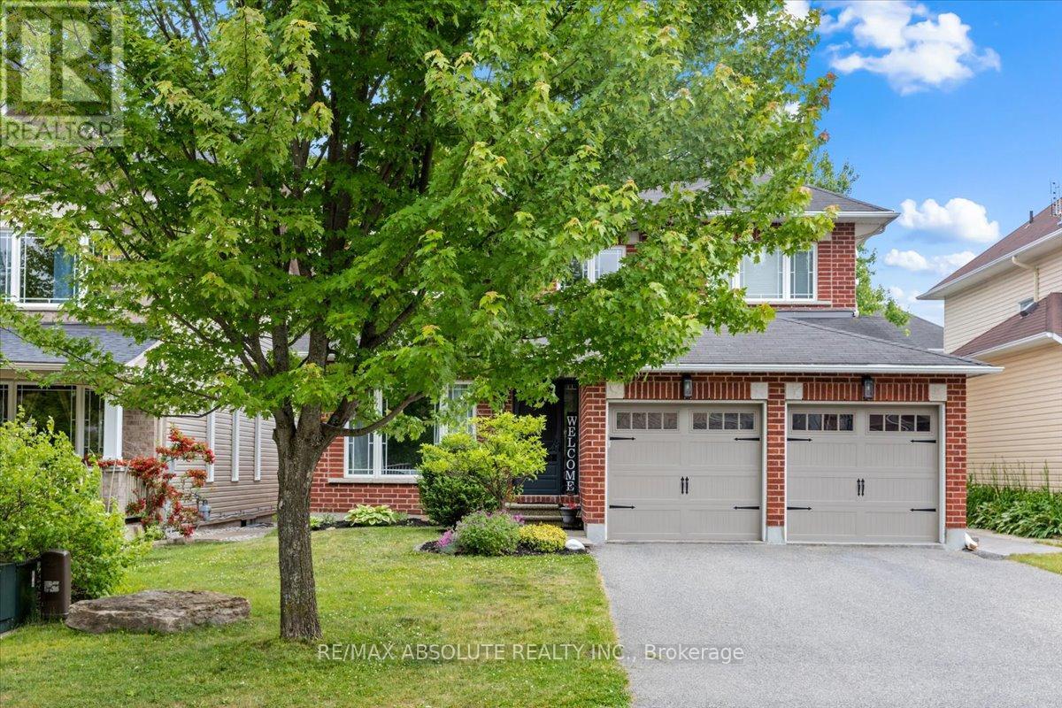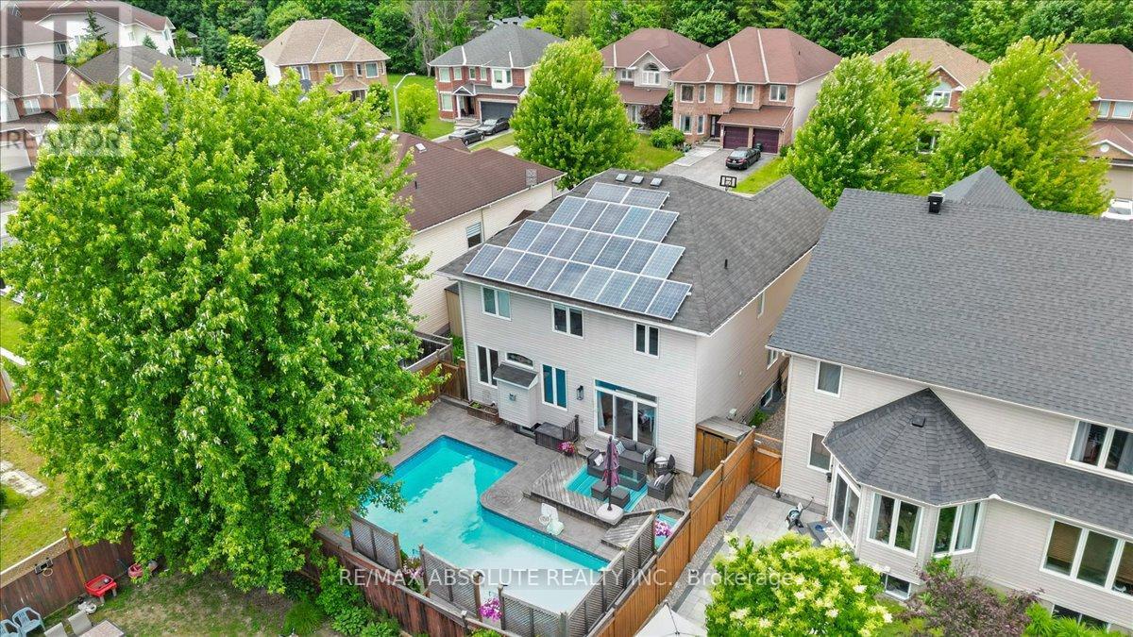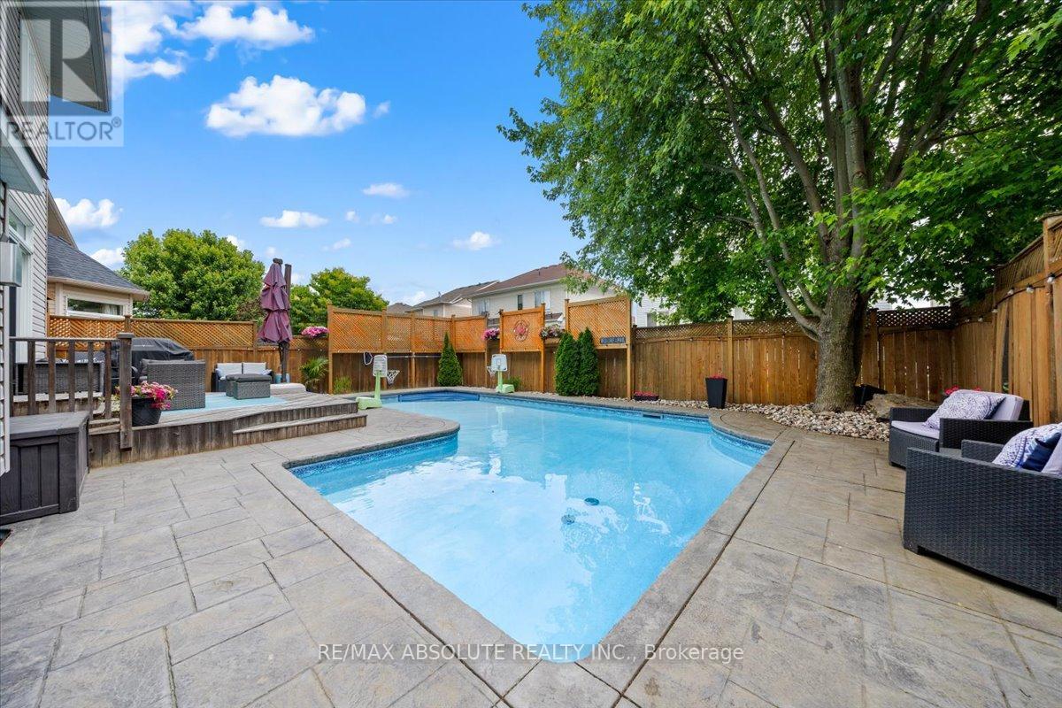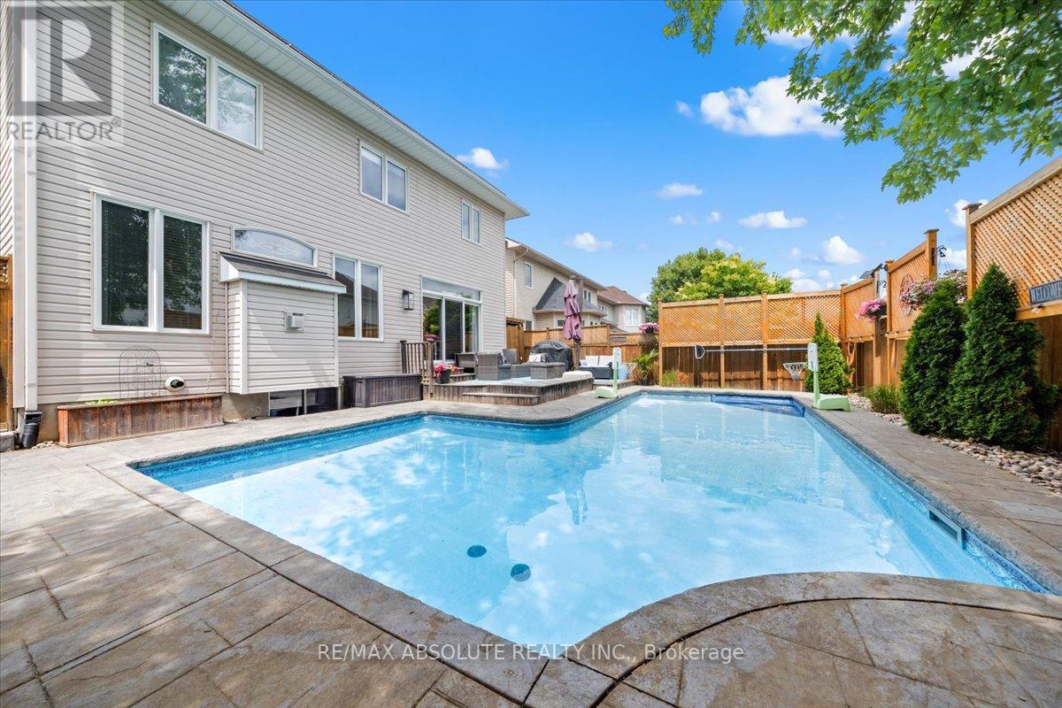112 Muskego Crescent Ottawa, Ontario K2W 1H6
$1,025,000
Beautifully located in Morgan's Grant, walking distance to school! Classic full brick front & TRUE 2 car garage! This truly is the epitome of a family home complete an INCREDIBLE backyard perfect for summertime fun!! The driveway can accommodate 4 cars. Open foyer thanks to the open grand staircase. There is a formal private living room with wainscotting & open dining room with a shiplap feature wall! The kitchen offers a TONS of cabinets, LOTS of counter space & new appliances! The classic gas fireplace is a gorgeous feature in the OVERSIZED great room that allows for a BIG couch, perfect for family gatherings! MAIN floor office, updated powder room & good size mudroom/ laundry room complete the main level! Lots of windows at the back of the home allow for views of the backyard! SITE finished hardwood on the main floor & staircase! Wait until you see the FULLY renovated ensuite & custom walk-in closet in the primary!! 3 additional good size bedrooms! Unfinished lower level is perfect for you to create your own space! Campbell Pools installed the SALT water pool in 2016 complete with a stamped concrete surround & privacy partition! NEW pool pump 2024! The solar panels will earn you extra income (in excess of $35,000) through Ontarios Micro fit program. GREAT value! (id:19720)
Property Details
| MLS® Number | X12242945 |
| Property Type | Single Family |
| Community Name | 9008 - Kanata - Morgan's Grant/South March |
| Amenities Near By | Public Transit |
| Features | Flat Site |
| Parking Space Total | 6 |
| Pool Type | Inground Pool |
| Structure | Deck, Shed |
Building
| Bathroom Total | 3 |
| Bedrooms Above Ground | 4 |
| Bedrooms Total | 4 |
| Amenities | Fireplace(s) |
| Appliances | Water Heater, Water Meter, Dishwasher, Dryer, Stove, Washer, Refrigerator |
| Basement Development | Unfinished |
| Basement Type | N/a (unfinished) |
| Construction Style Attachment | Detached |
| Cooling Type | Central Air Conditioning, Ventilation System |
| Exterior Finish | Brick |
| Fireplace Present | Yes |
| Fireplace Total | 1 |
| Foundation Type | Poured Concrete |
| Half Bath Total | 1 |
| Heating Fuel | Natural Gas |
| Heating Type | Forced Air |
| Stories Total | 2 |
| Size Interior | 2,500 - 3,000 Ft2 |
| Type | House |
| Utility Water | Municipal Water |
Parking
| Attached Garage | |
| Garage | |
| Inside Entry |
Land
| Acreage | No |
| Fence Type | Fenced Yard |
| Land Amenities | Public Transit |
| Landscape Features | Landscaped |
| Sewer | Sanitary Sewer |
| Size Depth | 113 Ft |
| Size Frontage | 45 Ft |
| Size Irregular | 45 X 113 Ft |
| Size Total Text | 45 X 113 Ft |
Rooms
| Level | Type | Length | Width | Dimensions |
|---|---|---|---|---|
| Second Level | Primary Bedroom | 4.267 m | 3.657 m | 4.267 m x 3.657 m |
| Second Level | Bedroom 2 | 4.57 m | 3.335 m | 4.57 m x 3.335 m |
| Second Level | Bedroom 3 | 3.35 m | 3.65 m | 3.35 m x 3.65 m |
| Second Level | Bedroom 4 | 3.048 m | 3.35 m | 3.048 m x 3.35 m |
| Main Level | Living Room | 3.352 m | 4.572 m | 3.352 m x 4.572 m |
| Main Level | Dining Room | 3.35 m | 3.35 m | 3.35 m x 3.35 m |
| Main Level | Eating Area | 4.267 m | 2.438 m | 4.267 m x 2.438 m |
| Main Level | Kitchen | 4.26 m | 2.438 m | 4.26 m x 2.438 m |
| Main Level | Family Room | 5.486 m | 4.672 m | 5.486 m x 4.672 m |
| Main Level | Office | 3.352 m | 3.048 m | 3.352 m x 3.048 m |
Contact Us
Contact us for more information

Kristine Johnson
Salesperson
www.kristineinthecity.ca/
31 Northside Road, Suite 102
Ottawa, Ontario K2H 8S1
(613) 721-5551
(613) 721-5556
www.remaxabsolute.com/


