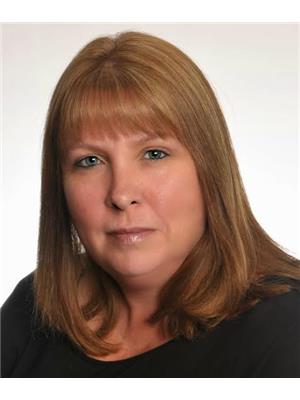217 William Street Merrickville-Wolford, Ontario K0G 1N0
$399,900
Century red brick, 3 bdrm 1.5 storey home in the charming village of Merrickville. So much potential, this home is just waiting for your personal touch. Nice sized foyer entrance, original features abound with classic staircase and wide trim. Separate living and dining rooms with wood stove feature. Large laundry room on the main floor could easily be converted/utilized as a 2nd bath. Kitchen is a good size with ample cupboards, lots of space to eat in. To the rear of the home is a small breezeway to a drive shed, authentic and useful for outdoor storage or any number of possible uses. Upstairs features 3 good sized bedrooms, large upper hall and 4 pc bath, the space has lots of potential for future upgrades. Lovely outdoor space, beautifully landscaped yard with lots of perineal gardens and overlooks the Rideau River lock system, you can see the boats go by and enjoy the water view. 24 hours irrevocable on all offers as per signed sellers direction. (id:19720)
Property Details
| MLS® Number | X12243066 |
| Property Type | Single Family |
| Community Name | 804 - Merrickville |
| Parking Space Total | 3 |
| Structure | Shed |
| View Type | River View |
Building
| Bathroom Total | 1 |
| Bedrooms Above Ground | 3 |
| Bedrooms Total | 3 |
| Age | 100+ Years |
| Appliances | Blinds, Dryer, Stove, Washer, Refrigerator |
| Basement Development | Unfinished |
| Basement Type | N/a (unfinished) |
| Construction Style Attachment | Detached |
| Exterior Finish | Brick |
| Fireplace Present | Yes |
| Fireplace Total | 1 |
| Fireplace Type | Woodstove |
| Foundation Type | Stone |
| Heating Fuel | Propane |
| Heating Type | Forced Air |
| Stories Total | 2 |
| Size Interior | 1,500 - 2,000 Ft2 |
| Type | House |
| Utility Water | Municipal Water |
Parking
| Garage |
Land
| Acreage | No |
| Sewer | Septic System |
| Size Depth | 120 Ft |
| Size Frontage | 80 Ft |
| Size Irregular | 80 X 120 Ft |
| Size Total Text | 80 X 120 Ft |
Utilities
| Cable | Available |
| Electricity | Installed |
https://www.realtor.ca/real-estate/28515842/217-william-street-merrickville-wolford-804-merrickville
Contact Us
Contact us for more information

Lisa Ritskes
Salesperson
www.findthewayhome.ca/
www.facebook.com/lisa.garvinritskes
twitter.com/LCRITSKES
www.linkedin.com/in/lisa-ritskes-66157535
59 Beckwith Street, North
Smiths Falls, Ontario K7A 2B4
(613) 283-2121
(613) 283-3888





































