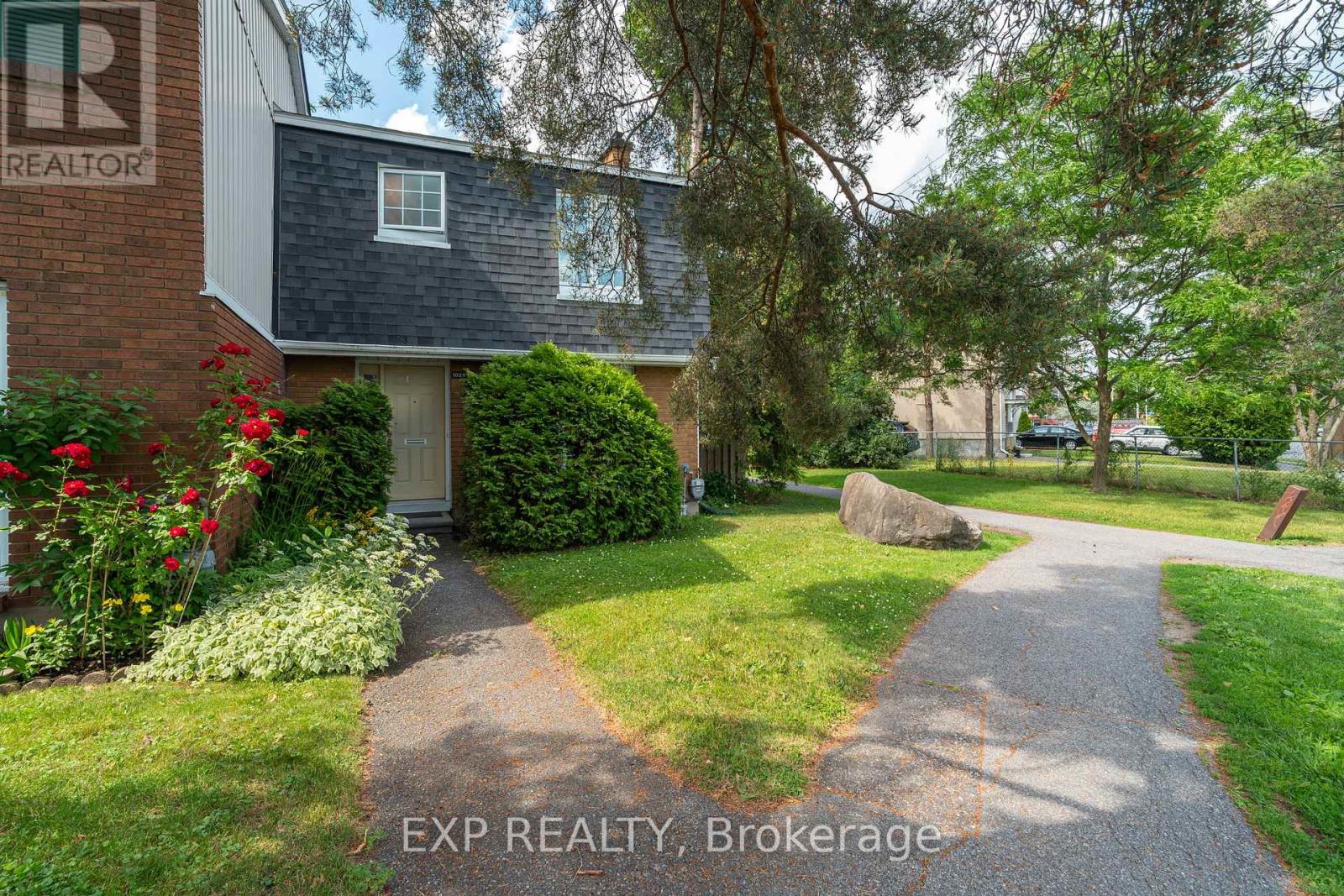65 - 1029 Meadowlands Drive Ottawa, Ontario K2C 0K5
$438,000Maintenance, Insurance, Water
$559.60 Monthly
Maintenance, Insurance, Water
$559.60 MonthlyWelcome home to the perfect blend of comfort, style, and unbeatable convenience all in one of Ottawas most desirable locations! This corner lot property offers extra backyard space, giving you even more room to relax, play, and entertain outdoors. The fully fenced yard, completed just four years ago, adds privacy, charm, and a safe space for pets to enjoy yes, pets are welcome here!Step inside and discover a home that has been thoughtfully maintained and updated. The kitchen was beautifully upgraded in 2023, bringing a fresh, modern feel. The roof is newer, the windows were replaced about 10 years ago, and the furnace was installed in 2011 offering peace of mind for years to come.Inside, youll love the carpet-free flooring that flows through the bright, tastefully finished living spaces. The spacious lower level features two versatile rooms ready for whatever you envision a home gym, playroom, office, or a cozy spot for guests.Enjoy the convenience of your own parking space just steps from the back gate. This is a fantastic opportunity for first-time buyers, investors, or anyone looking to move up from condo living and enjoy more space to grow with room for your furry friends too!This well-maintained, move-in ready gem is waiting for you. Book your showing today and explore all the possibilities this wonderful home has to offer! (id:19720)
Property Details
| MLS® Number | X12243370 |
| Property Type | Single Family |
| Community Name | 4702 - Carleton Square |
| Amenities Near By | Park, Public Transit, Schools |
| Community Features | Pet Restrictions |
| Features | Carpet Free |
| Parking Space Total | 1 |
| Pool Type | Outdoor Pool |
| Structure | Playground |
Building
| Bathroom Total | 2 |
| Bedrooms Above Ground | 3 |
| Bedrooms Total | 3 |
| Amenities | Visitor Parking |
| Appliances | Water Heater, Dryer, Stove, Washer, Refrigerator |
| Basement Development | Finished |
| Basement Type | Full (finished) |
| Exterior Finish | Brick |
| Fireplace Present | Yes |
| Half Bath Total | 1 |
| Heating Fuel | Natural Gas |
| Heating Type | Forced Air |
| Stories Total | 2 |
| Size Interior | 1,200 - 1,399 Ft2 |
| Type | Row / Townhouse |
Parking
| No Garage |
Land
| Acreage | No |
| Fence Type | Fenced Yard |
| Land Amenities | Park, Public Transit, Schools |
| Landscape Features | Landscaped |
| Zoning Description | R3a U(4 |
https://www.realtor.ca/real-estate/28516736/65-1029-meadowlands-drive-ottawa-4702-carleton-square
Contact Us
Contact us for more information
Khoa Dinh
Salesperson
424 Catherine St Unit 200
Ottawa, Ontario K1R 5T8
(866) 530-7737
(647) 849-3180
www.exprealty.ca/
































