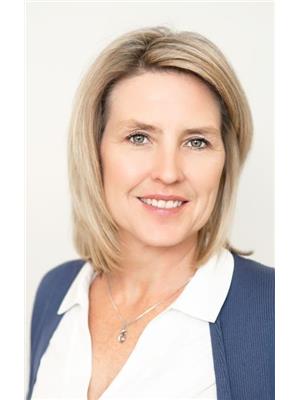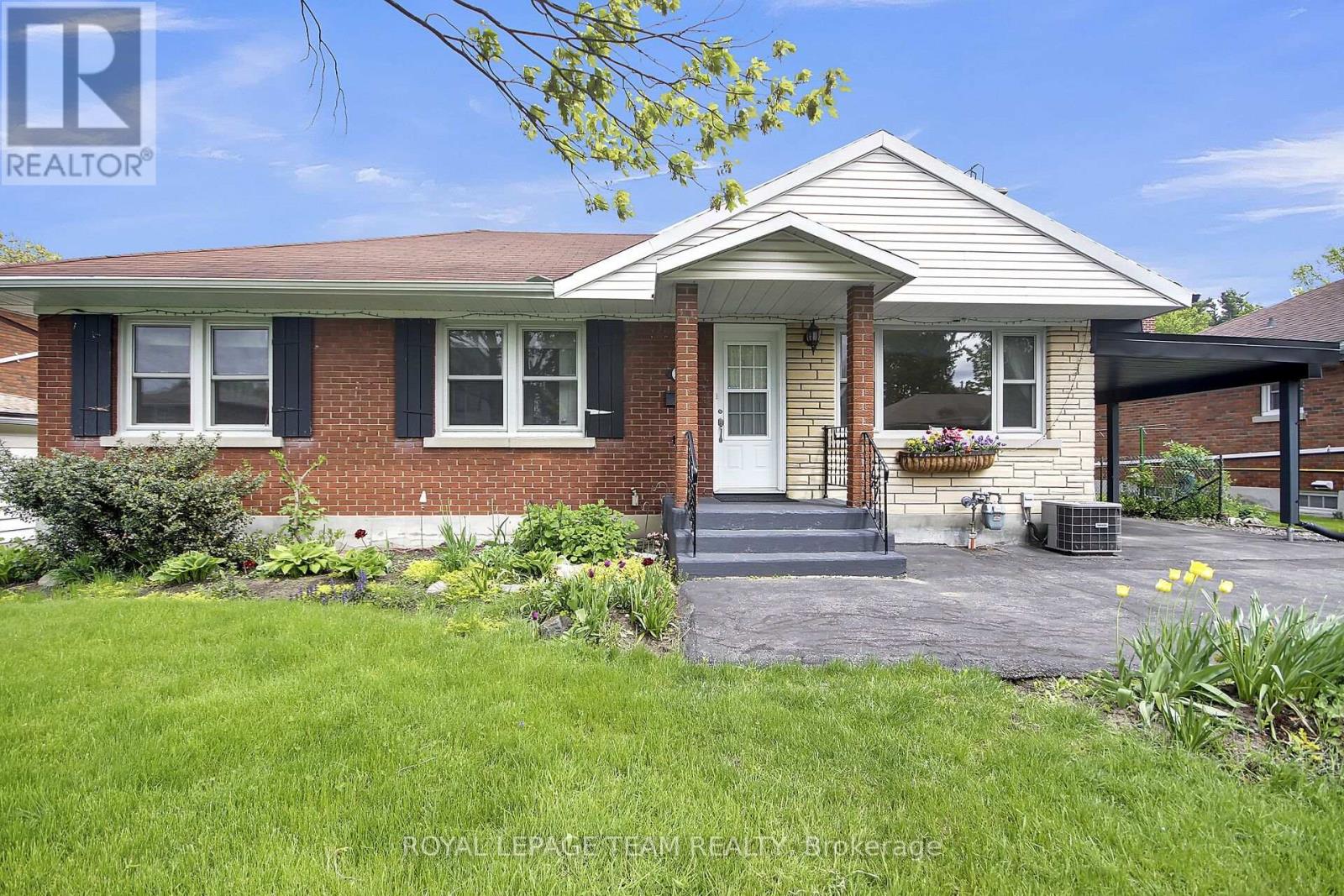1007 Bakervale Drive Ottawa, Ontario K1Z 6N7
$749,900
Open House Sunday JULY 13th from 3-5pm. Welcome to 1007 Bakervale Drive! This charming 3-bedroom, 2-bathroom bungalow sits on a rare oversized lot near the Civic Hospital and Experimental Farm. Bright and inviting, it features a spacious Living and Dining area with hardwood floors and a cozy wood-burning fireplace. The Kitchen overlooks a generous backyard with a stone patio; ideal for outdoor gatherings, play space for kids, or future additions like a pool or garden suite. One main-floor Bedroom was previously a hair salon and includes rough-in plumbing, offering flexible options for a home office, studio, or ensuite. The finished Basement expands your living space with a large recreation room, wetbar (sink & dishwasher), laundry area, and ample storage. With the addition of an egress window and stove, the lower level has potential for an in-law suite or secondary unit (subject to city approvals). A single-car carport adds convenience, and you're just minutes from schools, parks, shopping, transit, and downtown. This well-maintained home offers solid structure, great curb appeal, and endless outdoor potential. It is the perfect canvas to create your dream home! (id:19720)
Open House
This property has open houses!
3:00 pm
Ends at:5:00 pm
Property Details
| MLS® Number | X12244858 |
| Property Type | Single Family |
| Community Name | 5303 - Carlington |
| Amenities Near By | Public Transit, Place Of Worship, Hospital |
| Parking Space Total | 5 |
| Structure | Patio(s) |
Building
| Bathroom Total | 2 |
| Bedrooms Above Ground | 3 |
| Bedrooms Total | 3 |
| Amenities | Fireplace(s) |
| Appliances | Dishwasher, Dryer, Water Heater, Stove, Washer, Refrigerator |
| Architectural Style | Bungalow |
| Basement Development | Finished |
| Basement Type | Full (finished) |
| Construction Style Attachment | Detached |
| Cooling Type | Central Air Conditioning |
| Exterior Finish | Brick, Stone |
| Fireplace Present | Yes |
| Fireplace Total | 1 |
| Flooring Type | Laminate, Tile, Hardwood |
| Foundation Type | Block |
| Heating Fuel | Natural Gas |
| Heating Type | Forced Air |
| Stories Total | 1 |
| Size Interior | 1,100 - 1,500 Ft2 |
| Type | House |
| Utility Water | Municipal Water |
Parking
| Carport | |
| Garage |
Land
| Acreage | No |
| Land Amenities | Public Transit, Place Of Worship, Hospital |
| Sewer | Sanitary Sewer |
| Size Depth | 115 Ft |
| Size Frontage | 65 Ft ,6 In |
| Size Irregular | 65.5 X 115 Ft |
| Size Total Text | 65.5 X 115 Ft |
Rooms
| Level | Type | Length | Width | Dimensions |
|---|---|---|---|---|
| Basement | Other | 2.04 m | 2.4 m | 2.04 m x 2.4 m |
| Basement | Laundry Room | 1.51 m | 1.75 m | 1.51 m x 1.75 m |
| Basement | Other | 2.03 m | 1.59 m | 2.03 m x 1.59 m |
| Basement | Recreational, Games Room | 6.52 m | 3.73 m | 6.52 m x 3.73 m |
| Basement | Bathroom | 1.69 m | 2.22 m | 1.69 m x 2.22 m |
| Main Level | Foyer | 1.6 m | 2.08 m | 1.6 m x 2.08 m |
| Main Level | Living Room | 3.42 m | 3.84 m | 3.42 m x 3.84 m |
| Main Level | Dining Room | 3.65 m | 3.84 m | 3.65 m x 3.84 m |
| Main Level | Kitchen | 2.88 m | 3.28 m | 2.88 m x 3.28 m |
| Main Level | Bathroom | 2.19 m | 1.55 m | 2.19 m x 1.55 m |
| Main Level | Primary Bedroom | 3.29 m | 4.06 m | 3.29 m x 4.06 m |
| Main Level | Bedroom | 3.55 m | 2.49 m | 3.55 m x 2.49 m |
| Main Level | Bedroom | 3.15 m | 2.1 m | 3.15 m x 2.1 m |
https://www.realtor.ca/real-estate/28519541/1007-bakervale-drive-ottawa-5303-carlington
Contact Us
Contact us for more information

Frank Fragomeni
Broker
www.teamonehomes.com/
6081 Hazeldean Road, 12b
Ottawa, Ontario K2S 1B9
(613) 831-9287
(613) 831-9290
www.teamrealty.ca/

Tara Allen
Salesperson
6081 Hazeldean Road, 12b
Ottawa, Ontario K2S 1B9
(613) 831-9287
(613) 831-9290
www.teamrealty.ca/






































