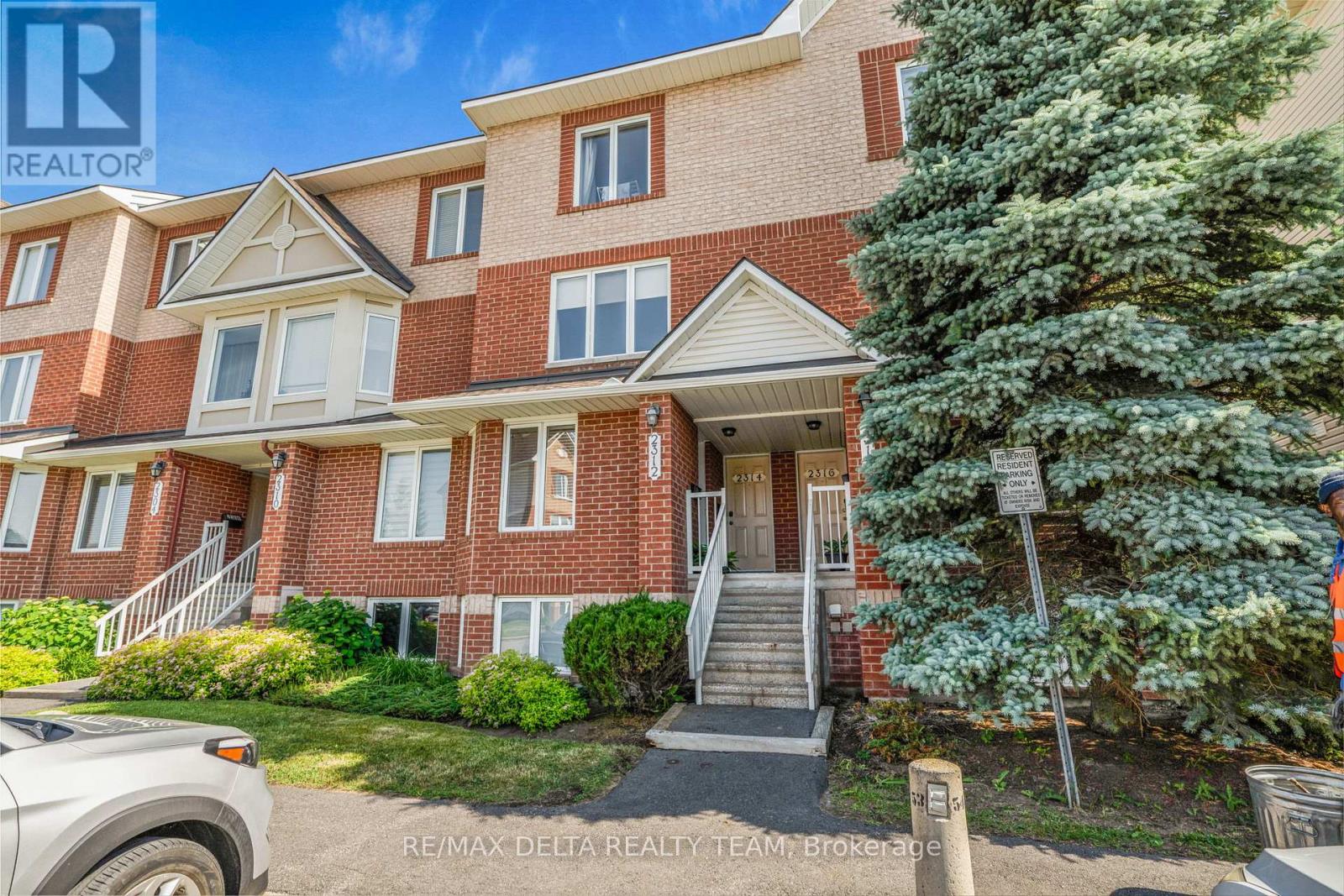2312 Bois Vert Place Ottawa, Ontario K4A 4T8
$429,900Maintenance, Insurance
$272.27 Monthly
Maintenance, Insurance
$272.27 MonthlyBeautiful move-in ready Terrace Home with no rear neighbours backing onto large manicured urban vegetation, with TWO parking spots, one being directly in front of the unit! Upgraded faucets, black hardware and light fixtures throughout. All bathrooms have been updated. Hardwood throughout the main floor with bright windows on parallel sides of the unit. Each bedroom has it's own ensuite bath, for optimal privacy and convenience. Large storage under the staircase and in the primary bedroom. Condo is located in close proximity to parks, transit, shopping and schools. Washer/Dryer 2024, Furnace 2016. (id:19720)
Property Details
| MLS® Number | X12244947 |
| Property Type | Single Family |
| Community Name | 1118 - Avalon East |
| Community Features | Pet Restrictions |
| Parking Space Total | 2 |
Building
| Bathroom Total | 3 |
| Bedrooms Above Ground | 2 |
| Bedrooms Total | 2 |
| Appliances | Dishwasher, Dryer, Hood Fan, Microwave, Stove, Washer, Refrigerator |
| Basement Development | Finished |
| Basement Type | Full (finished) |
| Cooling Type | Central Air Conditioning |
| Exterior Finish | Brick Facing |
| Half Bath Total | 1 |
| Heating Fuel | Natural Gas |
| Heating Type | Forced Air |
| Stories Total | 2 |
| Size Interior | 1,200 - 1,399 Ft2 |
| Type | Row / Townhouse |
Parking
| No Garage |
Land
| Acreage | No |
Rooms
| Level | Type | Length | Width | Dimensions |
|---|---|---|---|---|
| Basement | Primary Bedroom | 3.63 m | 3.55 m | 3.63 m x 3.55 m |
| Basement | Bedroom 2 | 3.68 m | 2.99 m | 3.68 m x 2.99 m |
| Basement | Laundry Room | Measurements not available | ||
| Basement | Bathroom | Measurements not available | ||
| Basement | Bathroom | Measurements not available | ||
| Main Level | Living Room | 4.36 m | 4.11 m | 4.36 m x 4.11 m |
| Main Level | Dining Room | 3.25 m | 2.64 m | 3.25 m x 2.64 m |
| Main Level | Kitchen | 3.09 m | 2.76 m | 3.09 m x 2.76 m |
| Main Level | Eating Area | 2 m | 3 m | 2 m x 3 m |
https://www.realtor.ca/real-estate/28519841/2312-bois-vert-place-ottawa-1118-avalon-east
Contact Us
Contact us for more information

Angelo Toscano
Salesperson
www.toscanoteam.com/
www.facebook.com/angelo.toscano.75
2316 St. Joseph Blvd.
Ottawa, Ontario K1C 1E8
(613) 830-0000
(613) 830-0080

Judith Laviolette
Broker of Record
www.toscanoteam.com/
2316 St. Joseph Blvd.
Ottawa, Ontario K1C 1E8
(613) 830-0000
(613) 830-0080































