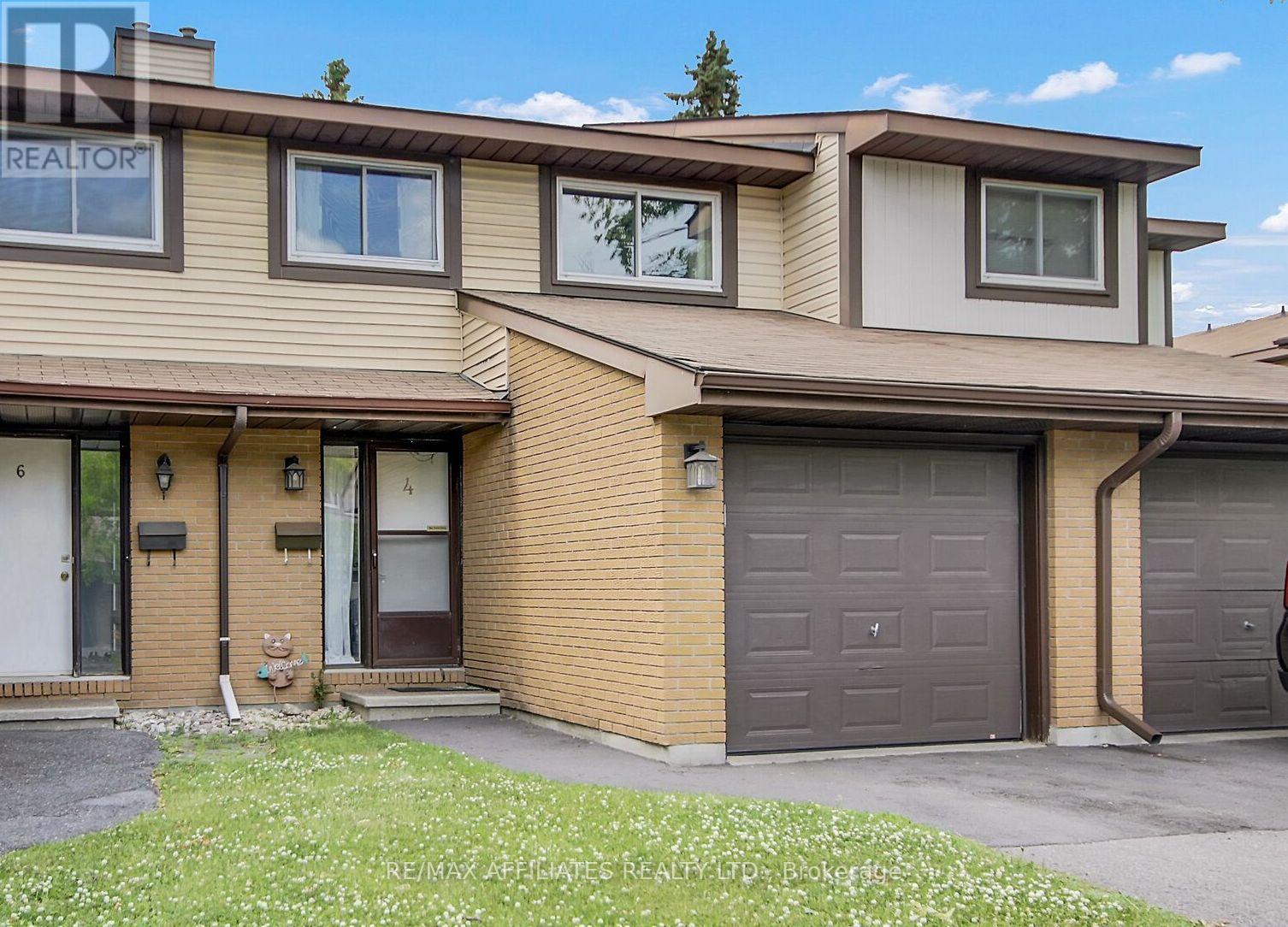4 Baneberry Crescent Ottawa, Ontario K2L 2Y4
$449,900Maintenance, Water
$468 Monthly
Maintenance, Water
$468 MonthlyCharming 3-bed condo townhome in the heart of Kanata. Nestled in a mature, family-friendly neighbourhood. Fenced backyard with no rear neighbours! A stone's throw from several schools, an arena, parks, and a convenient corner store. It has easy access to all the commuting routes, public transit, and shops. Perfect for the new family. The updated open kitchen has floor-to-ceiling cupboards & pot drawers. SS appliances. Lovely backsplash with a trending stainless hood fan. Dining & living room has fresh paint & opens to a west exposure backyard. Oversized main bath has dual sinks. The primary bedroom features a spacious walk-in closet. The basement features a utility/ laundry/storage room. The family room is freshly floored & painted. Basement den has a full-size closet. This home offers great value and will not last long. (id:19720)
Property Details
| MLS® Number | X12247603 |
| Property Type | Single Family |
| Community Name | 9003 - Kanata - Glencairn/Hazeldean |
| Amenities Near By | Park, Public Transit |
| Community Features | Pets Not Allowed |
| Parking Space Total | 2 |
Building
| Bathroom Total | 2 |
| Bedrooms Above Ground | 3 |
| Bedrooms Total | 3 |
| Appliances | Garage Door Opener Remote(s), Dishwasher, Dryer, Hood Fan, Stove, Washer, Refrigerator |
| Basement Development | Finished |
| Basement Type | Full (finished) |
| Cooling Type | Central Air Conditioning |
| Exterior Finish | Brick, Steel |
| Half Bath Total | 1 |
| Heating Fuel | Natural Gas |
| Heating Type | Forced Air |
| Stories Total | 2 |
| Size Interior | 1,200 - 1,399 Ft2 |
| Type | Row / Townhouse |
Parking
| Attached Garage | |
| Garage |
Land
| Acreage | No |
| Fence Type | Fenced Yard |
| Land Amenities | Park, Public Transit |
| Zoning Description | Res 370 |
Rooms
| Level | Type | Length | Width | Dimensions |
|---|---|---|---|---|
| Second Level | Bathroom | 3.99 m | 2.08 m | 3.99 m x 2.08 m |
| Second Level | Primary Bedroom | 5.25 m | 3.3 m | 5.25 m x 3.3 m |
| Second Level | Bedroom 2 | 3.76 m | 2.54 m | 3.76 m x 2.54 m |
| Second Level | Bedroom 3 | 4.06 m | 2.7 m | 4.06 m x 2.7 m |
| Basement | Family Room | 5 m | 3.3 m | 5 m x 3.3 m |
| Basement | Den | 3.65 m | 2.88 m | 3.65 m x 2.88 m |
| Main Level | Living Room | 5.26 m | 3.3 m | 5.26 m x 3.3 m |
| Main Level | Kitchen | 4.04 m | 2.29 m | 4.04 m x 2.29 m |
| Main Level | Dining Room | 2.27 m | 2.9 m | 2.27 m x 2.9 m |
| Main Level | Bathroom | 1.47 m | 1.32 m | 1.47 m x 1.32 m |
| Main Level | Foyer | 2.08 m | 1.5 m | 2.08 m x 1.5 m |
Contact Us
Contact us for more information

Pauline Timmins
Salesperson
www.facebook.com/PaulineTimminsOttawaRealEstate
747 Silver Seven Road Unit 29
Ottawa, Ontario K2V 0H2
(613) 457-5000
(613) 482-9111
www.remaxaffiliates.ca/








































