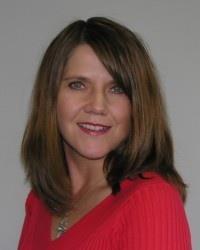350 Kelly Jordan Road Montague, Ontario K7A 4S4
$489,900
Charming 3+ only Minutes to Smiths Falls. Well-maintained bungalow situated on a beautiful country lot offering peace, privacy, and convenience. Ideal location with easy access to Smiths Falls and a comfortable commute to Ottawa. Main level features a newer kitchen with ample cabinetry, stainless steel appliances, and an eat-in area. Bright living spaces throughout. The lower level includes a spacious family room, an additional bedroom, and updated flooring. Attached garage provides inside entry to the kitchen. Enjoy the outdoors with a rear deck overlooking the private yard. The property includes 2 storage sheds and a powered workshop. Home is wired for a generator. Utilities: Hydro approx. $133/month; Enbridge approx. $64.51/month. Don't miss this great opportunity - ideal for families, retirees, or anyone seeking a quiet lifestyle with nearby amenities. (id:19720)
Property Details
| MLS® Number | X12248087 |
| Property Type | Single Family |
| Community Name | 902 - Montague Twp |
| Features | Lane |
| Parking Space Total | 7 |
Building
| Bathroom Total | 1 |
| Bedrooms Above Ground | 3 |
| Bedrooms Total | 3 |
| Appliances | Dishwasher, Dryer, Stove, Washer, Refrigerator |
| Architectural Style | Bungalow |
| Basement Development | Partially Finished |
| Basement Type | N/a (partially Finished) |
| Construction Style Attachment | Detached |
| Cooling Type | Central Air Conditioning |
| Foundation Type | Block |
| Heating Fuel | Natural Gas |
| Heating Type | Forced Air |
| Stories Total | 1 |
| Size Interior | 700 - 1,100 Ft2 |
| Type | House |
Parking
| Attached Garage | |
| Garage |
Land
| Acreage | No |
| Sewer | Septic System |
| Size Depth | 150 Ft |
| Size Frontage | 100 Ft |
| Size Irregular | 100 X 150 Ft |
| Size Total Text | 100 X 150 Ft|under 1/2 Acre |
Rooms
| Level | Type | Length | Width | Dimensions |
|---|---|---|---|---|
| Lower Level | Utility Room | 3.79 m | 3.59 m | 3.79 m x 3.59 m |
| Lower Level | Recreational, Games Room | 11.71 m | 7.03 m | 11.71 m x 7.03 m |
| Lower Level | Other | 3.33 m | 2.6 m | 3.33 m x 2.6 m |
| Main Level | Other | 2.12 m | 5.29 m | 2.12 m x 5.29 m |
| Main Level | Living Room | 6.07 m | 3.33 m | 6.07 m x 3.33 m |
| Main Level | Kitchen | 3.49 m | 2.6 m | 3.49 m x 2.6 m |
| Main Level | Dining Room | 2.13 m | 3.59 m | 2.13 m x 3.59 m |
| Main Level | Primary Bedroom | 3.55 m | 2.92 m | 3.55 m x 2.92 m |
| Main Level | Bedroom 2 | 3.29 m | 3.33 m | 3.29 m x 3.33 m |
| Main Level | Bedroom 3 | 2.49 m | 3.33 m | 2.49 m x 3.33 m |
| Main Level | Bathroom | 1.44 m | 2.62 m | 1.44 m x 2.62 m |
https://www.realtor.ca/real-estate/28526737/350-kelly-jordan-road-montague-902-montague-twp
Contact Us
Contact us for more information

Marnie Bennett
Broker
www.bennettpros.com/
www.facebook.com/BennettPropertyShop/
twitter.com/Bennettpros
www.linkedin.com/company/bennett-real-estate-professionals/
1194 Carp Rd
Ottawa, Ontario K2S 1B9
(613) 233-8606
(613) 383-0388

Carolyn Neeson
Salesperson
www.bennettpros.com/
1194 Carp Rd
Ottawa, Ontario K2S 1B9
(613) 233-8606
(613) 383-0388























