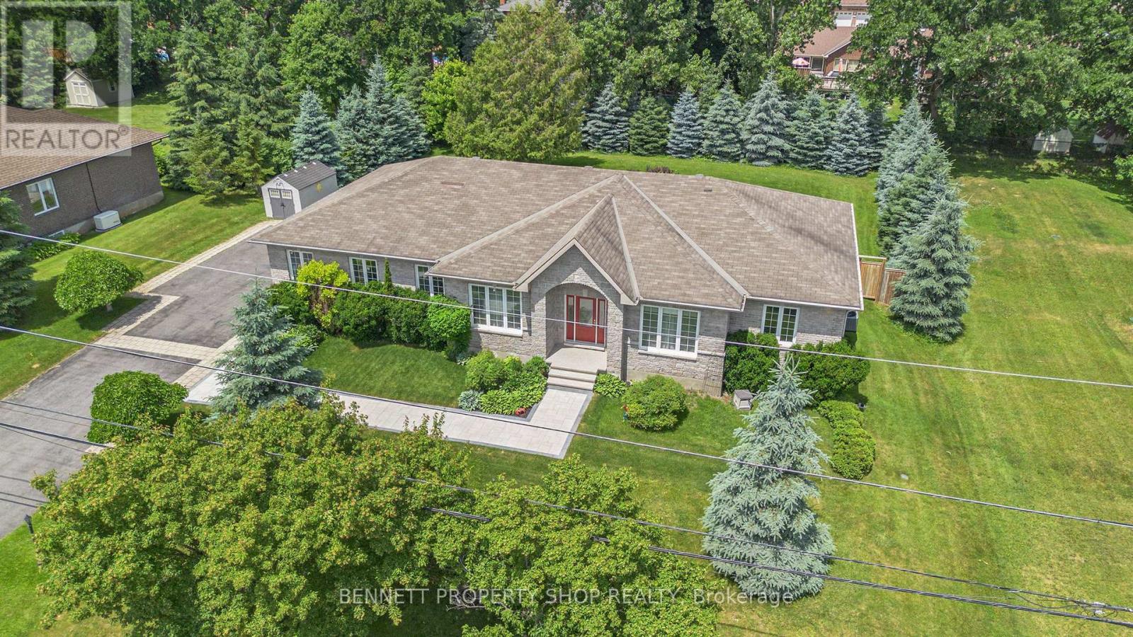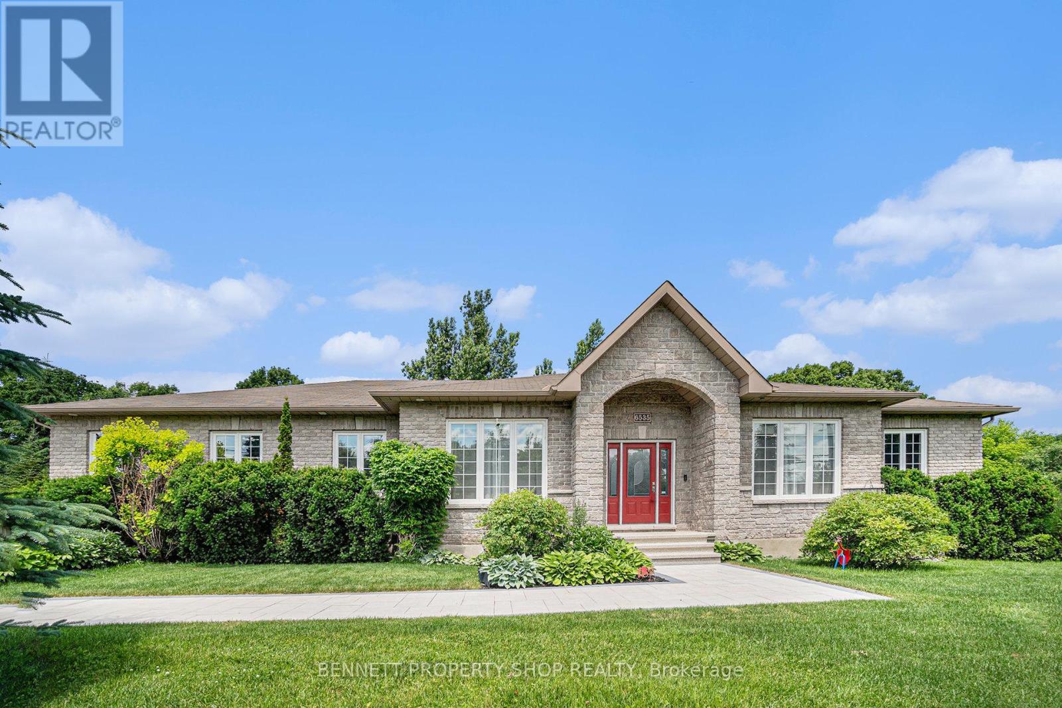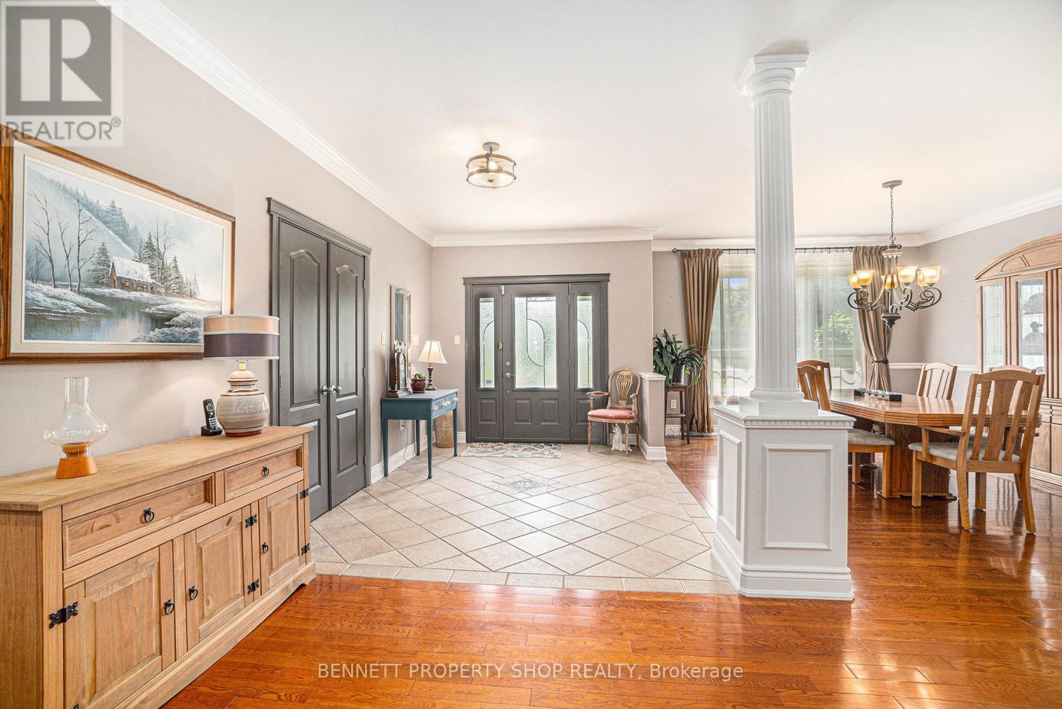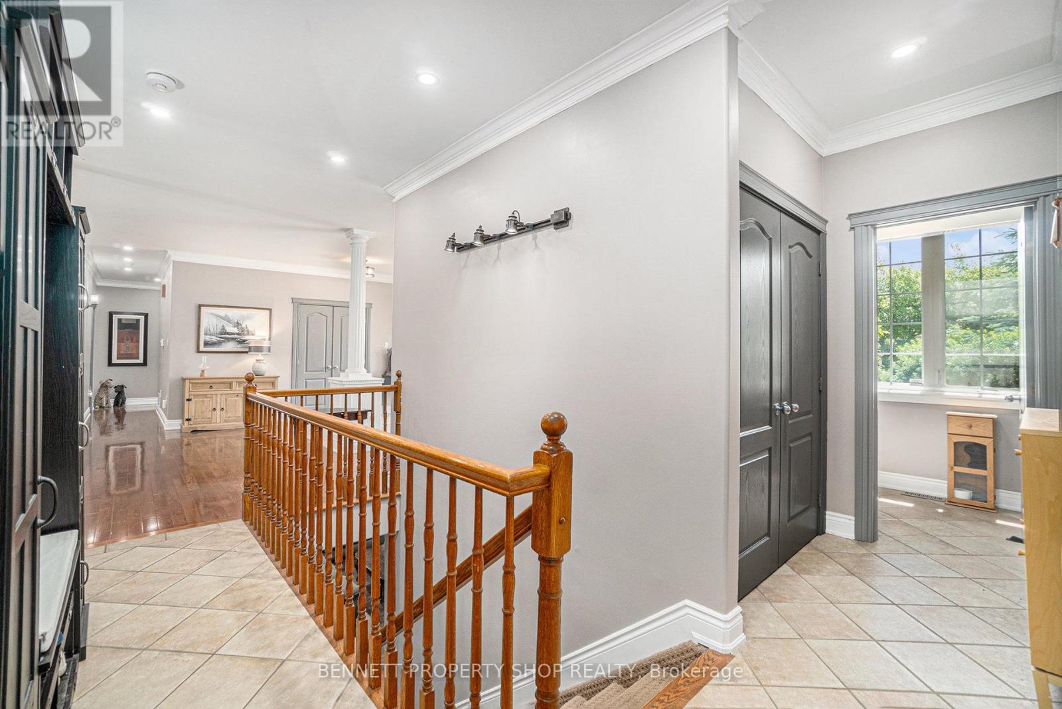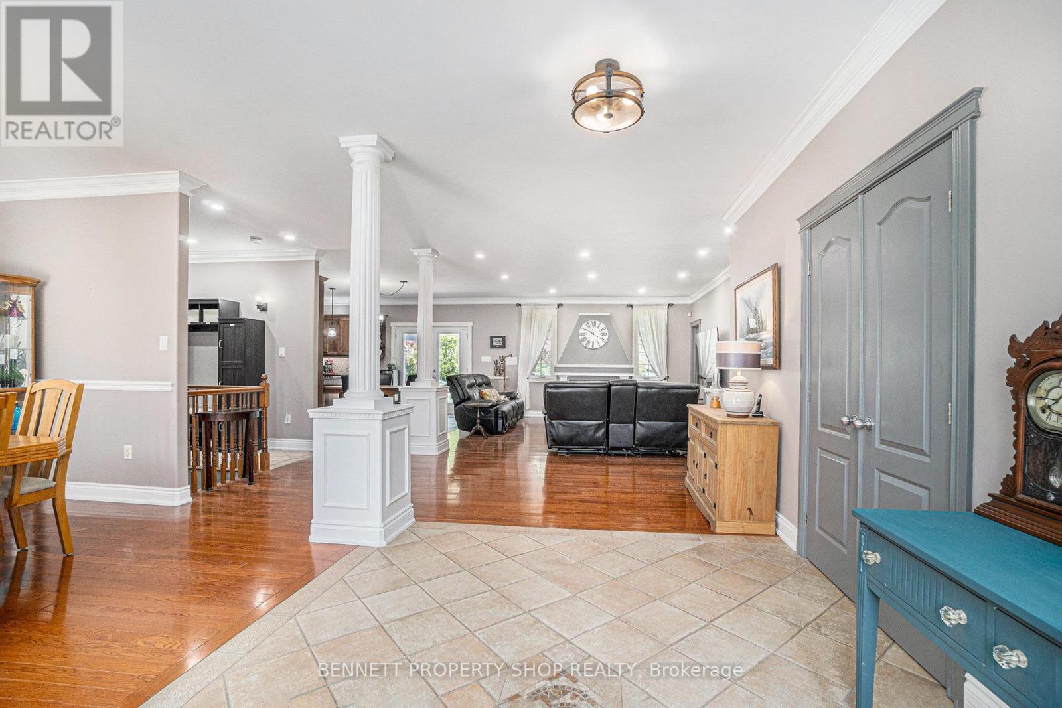6535 Empire Grove Street Ottawa, Ontario K4P 1G6
$1,174,900
Welcome to your dream home! This beautifully designed bungalow offers a perfect blend of luxury, comfort, and privacy. Nestled in a serene neighbourhood, this expansive 4-bedroom plus den residence features approximately 4,300 sq ft of living space, making it an ideal retreat for families and entertaining guests. The open-concept design creates a seamless flow between the living, dining, and kitchen areas, perfect for gatherings and everyday living. Enjoy your own sanctuary with a spacious primary bedroom, complete with an en-suite bath featuring modern fixtures, and a separate shower. Three generously sized bedrooms offer ample space for family or guests, each with easy access to beautifully appointed bathrooms. Also, a separate dining area for Sunday evening dinners. A versatile den on the lower level that can serve as a home office, study, or additional guest space, tailored to fit your lifestyle needs. Step outside to your private backyard oasis, where California blue spruce trees provide a stunning backdrop and complete privacy for outdoor relaxation and entertaining, along with a newer 6-person hot tub and stunning gazebo to sit and enjoy your evening wine. Ample outdoor space equipped with a patio, perfect for summer gatherings, BBQs, with gasoline hookup or peaceful evenings under the stars. All of this with a triple-car garage that has new epoxy floors. This property perfectly encapsulates the essence of luxurious living. The landscaping, 15-car driveway and new interlock in the front brings amazing curb appeal to this luxury home, along with a sprinkler system to take care of your yard on these hot days! (id:19720)
Property Details
| MLS® Number | X12247912 |
| Property Type | Single Family |
| Community Name | 1601 - Greely |
| Amenities Near By | Golf Nearby, Park |
| Equipment Type | Water Heater |
| Features | Wooded Area, Carpet Free |
| Parking Space Total | 15 |
| Rental Equipment Type | Water Heater |
Building
| Bathroom Total | 4 |
| Bedrooms Above Ground | 3 |
| Bedrooms Below Ground | 1 |
| Bedrooms Total | 4 |
| Age | 16 To 30 Years |
| Amenities | Fireplace(s) |
| Appliances | Hot Tub, Garage Door Opener Remote(s), Central Vacuum, Dishwasher, Dryer, Stove, Washer, Window Coverings, Refrigerator |
| Architectural Style | Bungalow |
| Basement Development | Finished |
| Basement Type | Full (finished) |
| Construction Status | Insulation Upgraded |
| Construction Style Attachment | Detached |
| Cooling Type | Central Air Conditioning, Air Exchanger |
| Exterior Finish | Brick |
| Fire Protection | Alarm System, Monitored Alarm |
| Fireplace Present | Yes |
| Foundation Type | Poured Concrete |
| Half Bath Total | 1 |
| Heating Fuel | Natural Gas |
| Heating Type | Forced Air |
| Stories Total | 1 |
| Size Interior | 2,000 - 2,500 Ft2 |
| Type | House |
| Utility Water | Drilled Well |
Parking
| Attached Garage | |
| Garage |
Land
| Acreage | No |
| Land Amenities | Golf Nearby, Park |
| Landscape Features | Landscaped |
| Sewer | Septic System |
| Size Depth | 177 Ft ,2 In |
| Size Frontage | 123 Ft |
| Size Irregular | 123 X 177.2 Ft |
| Size Total Text | 123 X 177.2 Ft |
Rooms
| Level | Type | Length | Width | Dimensions |
|---|---|---|---|---|
| Lower Level | Recreational, Games Room | 12.46 m | 9.16 m | 12.46 m x 9.16 m |
| Lower Level | Office | 7.32 m | 6.09 m | 7.32 m x 6.09 m |
| Lower Level | Bathroom | 2.28 m | 2.36 m | 2.28 m x 2.36 m |
| Lower Level | Bedroom 4 | 4.04 m | 4.24 m | 4.04 m x 4.24 m |
| Lower Level | Utility Room | 3.11 m | 3.3 m | 3.11 m x 3.3 m |
| Lower Level | Office | 3.97 m | 3.14 m | 3.97 m x 3.14 m |
| Main Level | Foyer | 2.79 m | 3.79 m | 2.79 m x 3.79 m |
| Main Level | Dining Room | 3.75 m | 4.61 m | 3.75 m x 4.61 m |
| Main Level | Kitchen | 2.59 m | 4.68 m | 2.59 m x 4.68 m |
| Main Level | Eating Area | 2.49 m | 4.7 m | 2.49 m x 4.7 m |
| Main Level | Living Room | 4.34 m | 4.77 m | 4.34 m x 4.77 m |
| Main Level | Bathroom | 2.52 m | 1.46 m | 2.52 m x 1.46 m |
| Main Level | Primary Bedroom | 4.76 m | 4.67 m | 4.76 m x 4.67 m |
| Main Level | Bathroom | 3.33 m | 2.11 m | 3.33 m x 2.11 m |
| Main Level | Bedroom 2 | 3.94 m | 3.46 m | 3.94 m x 3.46 m |
| Main Level | Bedroom 3 | 3.74 m | 4.83 m | 3.74 m x 4.83 m |
https://www.realtor.ca/real-estate/28526426/6535-empire-grove-street-ottawa-1601-greely
Contact Us
Contact us for more information

Marnie Bennett
Broker
www.bennettpros.com/
www.facebook.com/BennettPropertyShop/
twitter.com/Bennettpros
www.linkedin.com/company/bennett-real-estate-professionals/
1194 Carp Rd
Ottawa, Ontario K2S 1B9
(613) 233-8606
(613) 383-0388
Diane Tuplin
Salesperson
1194 Carp Rd
Ottawa, Ontario K2S 1B9
(613) 233-8606
(613) 383-0388
Ryan Newell
Salesperson
1194 Carp Rd
Ottawa, Ontario K2S 1B9
(613) 233-8606
(613) 383-0388


