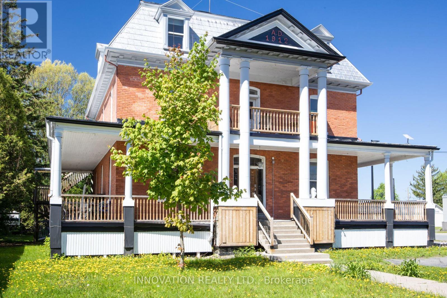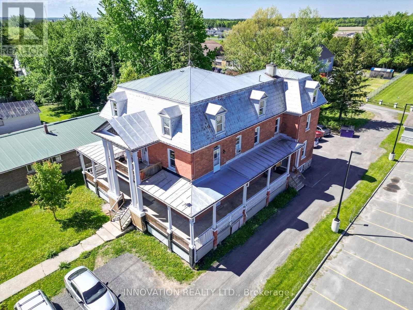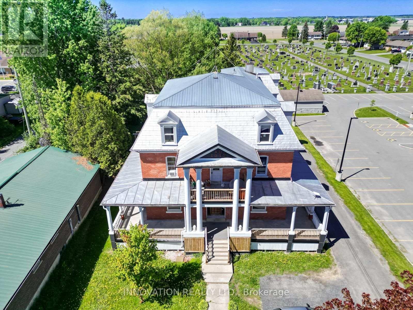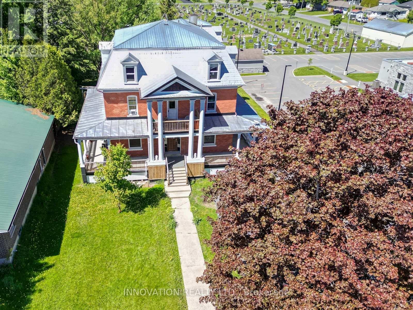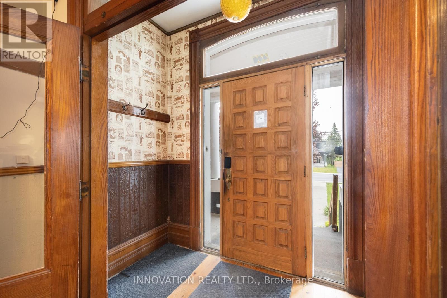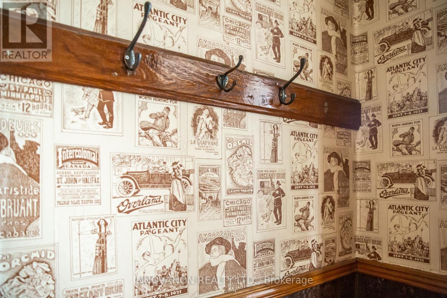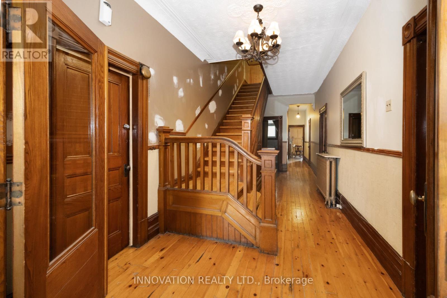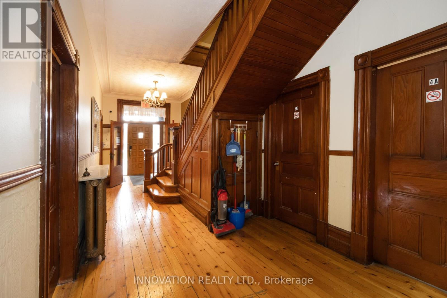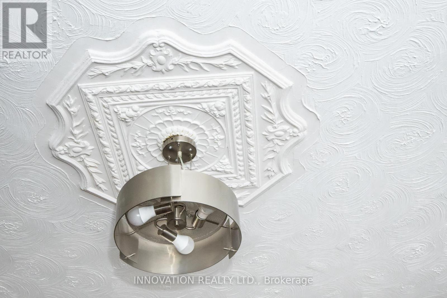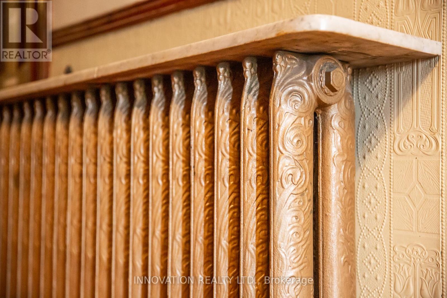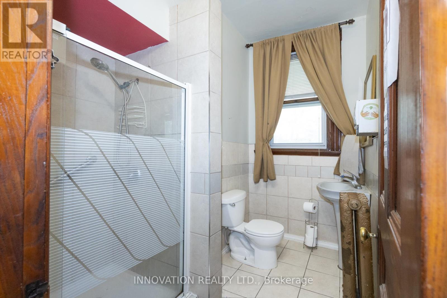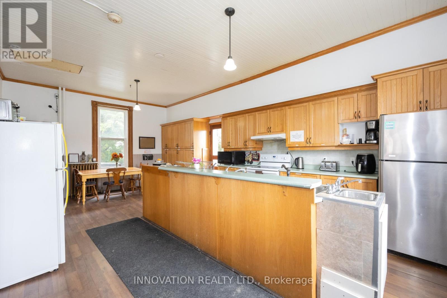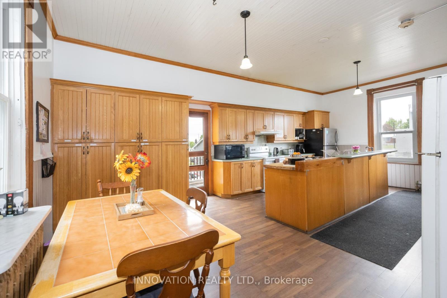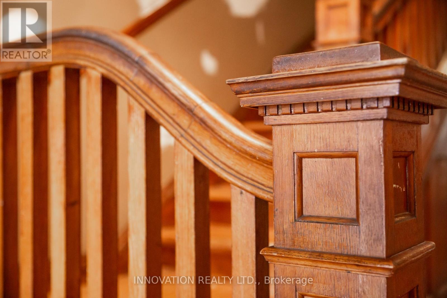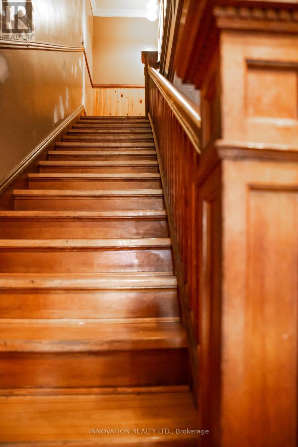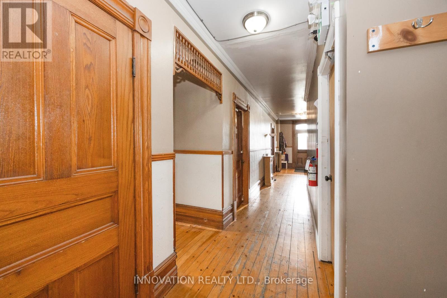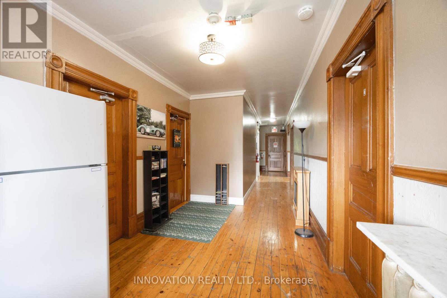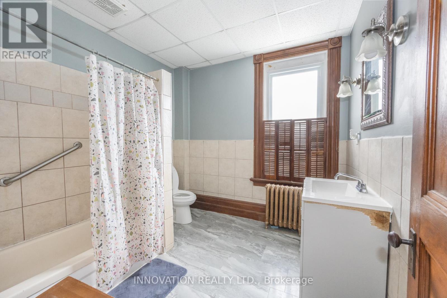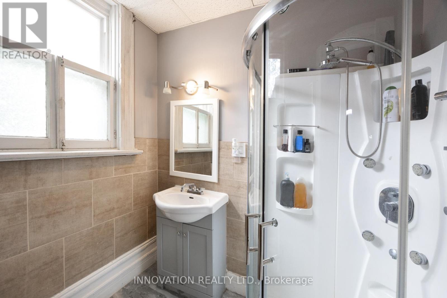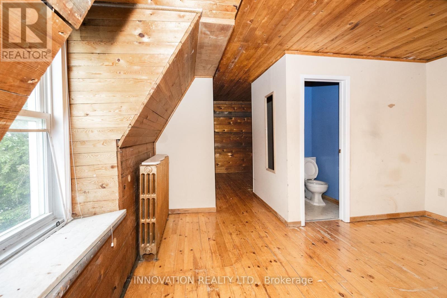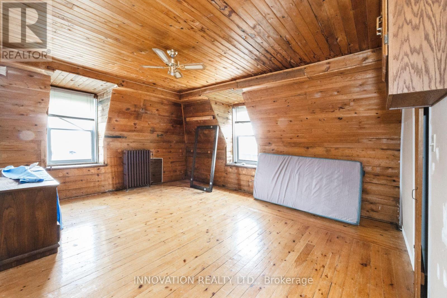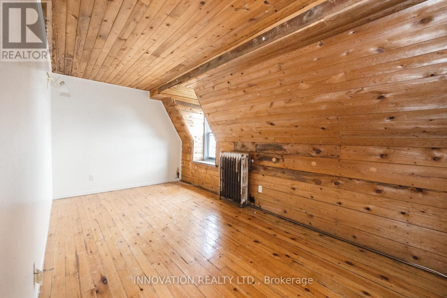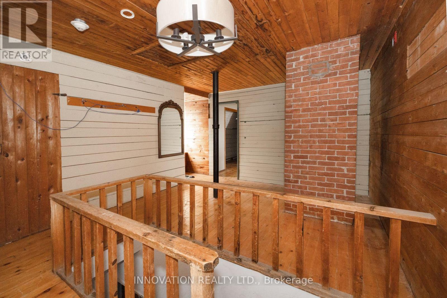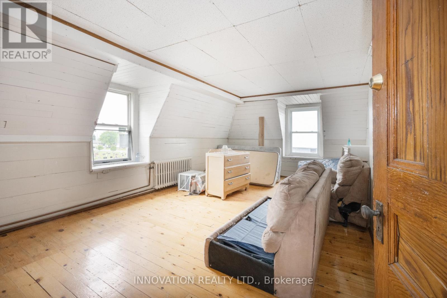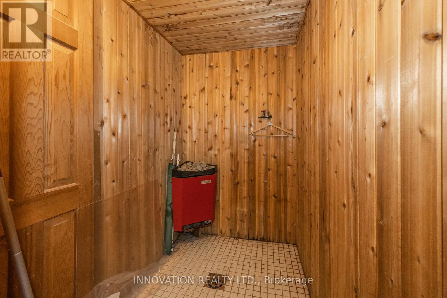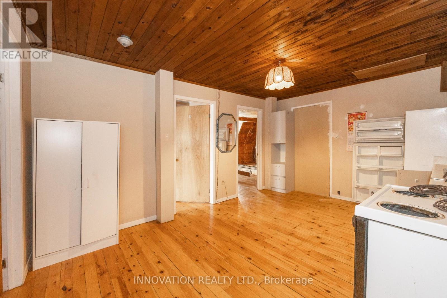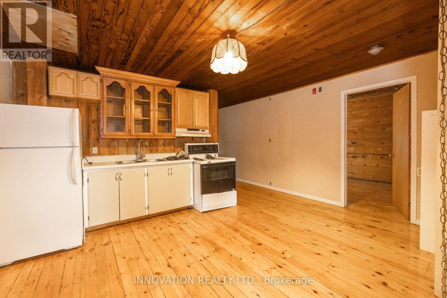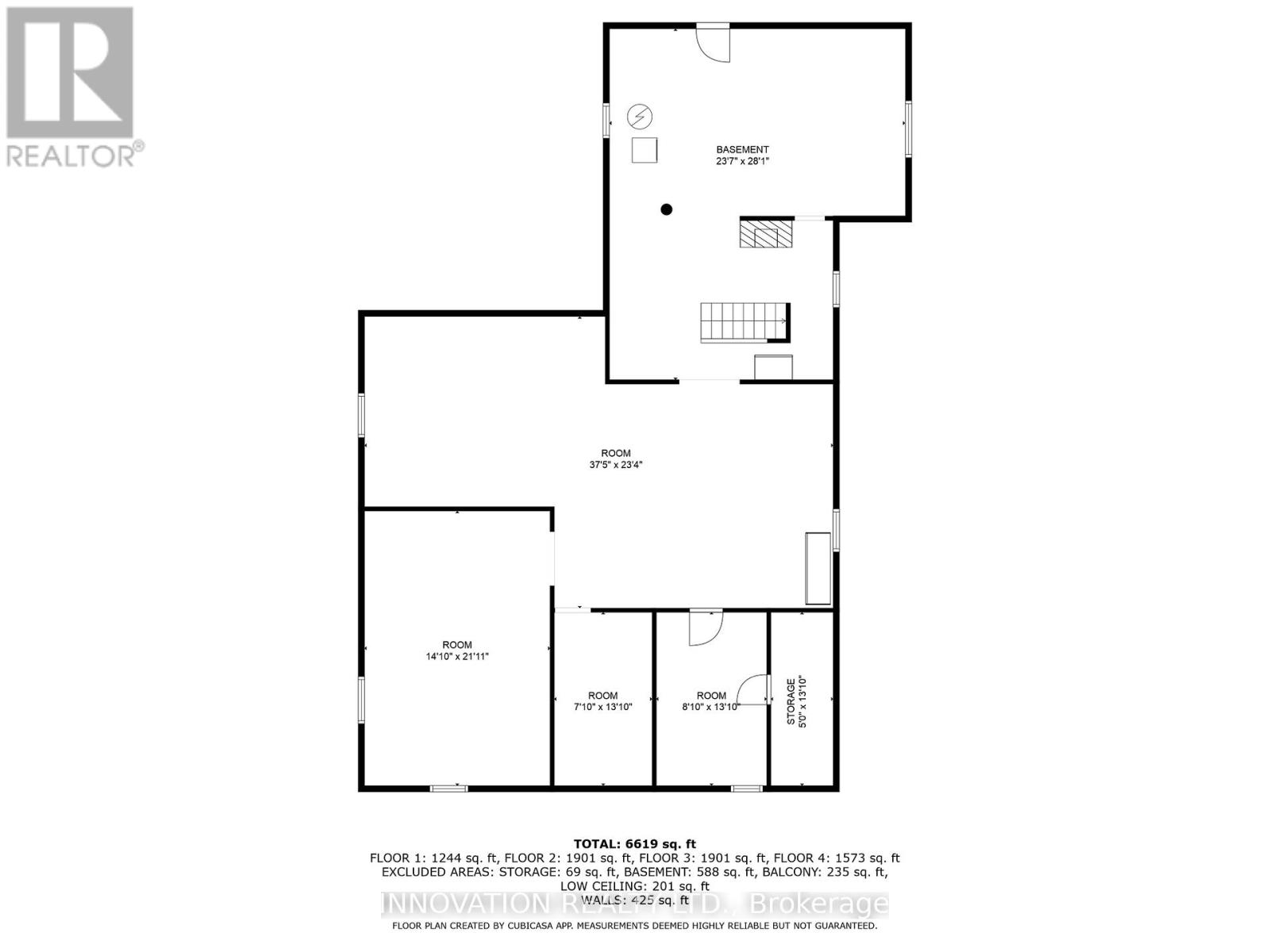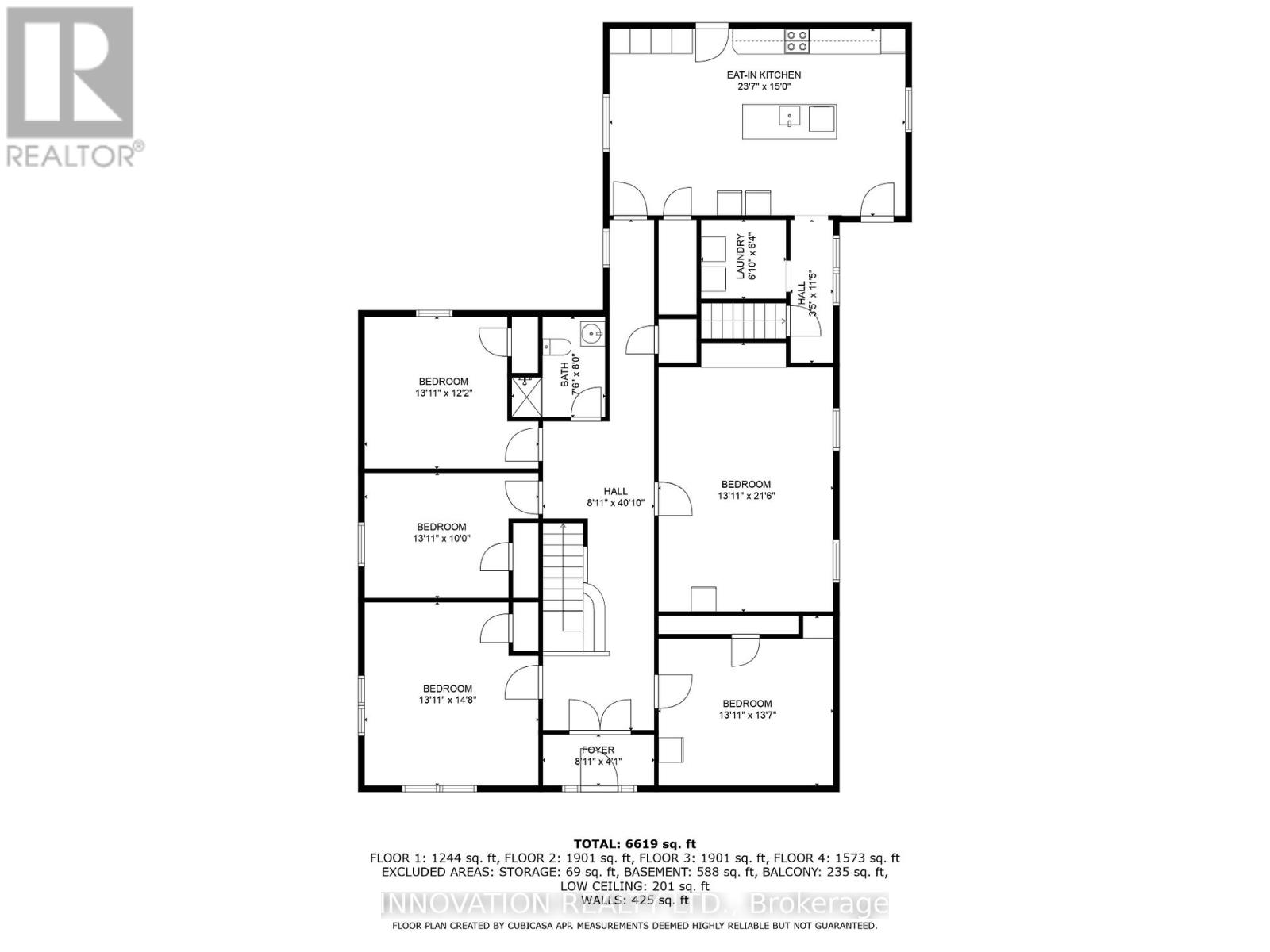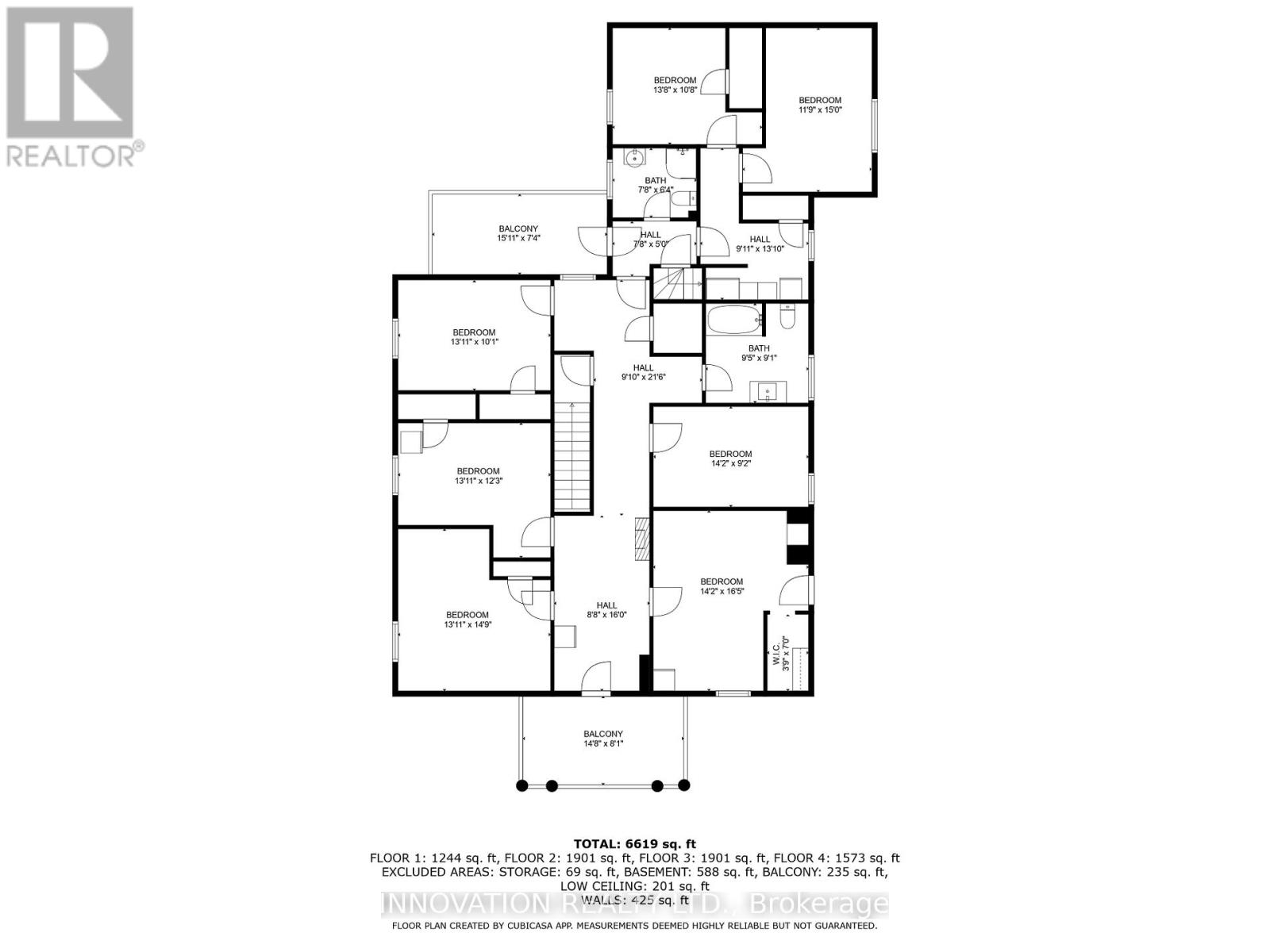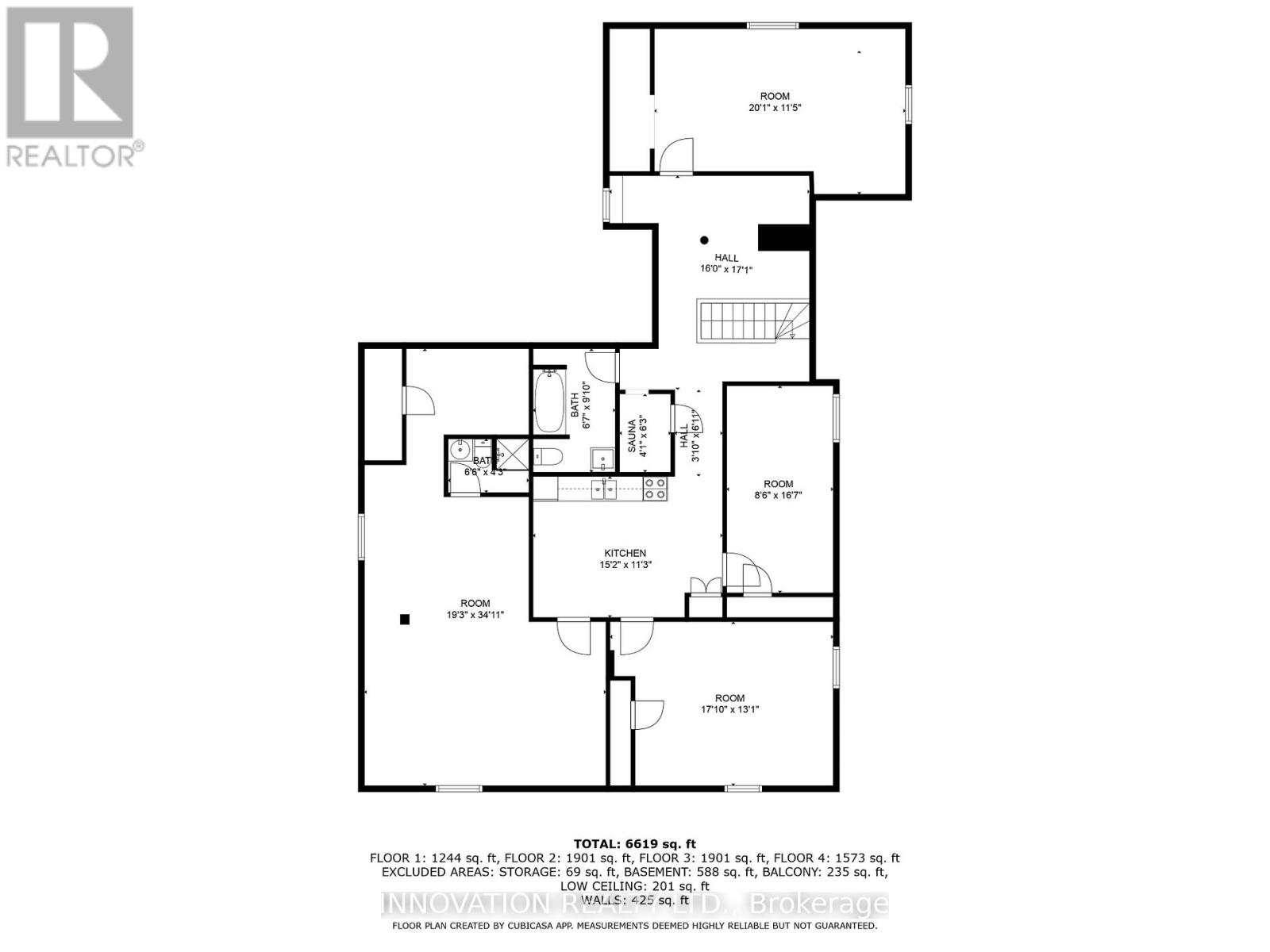4550 Ste-Catherine Street The Nation, Ontario K0C 2B0
$800,000
Step into a piece of living history with this remarkable 1912 Victorian residence, a rare architectural gem that beautifully blends historic charm with modern investment potential. Nestled in the cute village of St. Isidore, this grand three-storey home offers both immediate income opportunities and exciting future development flexibility. Rich in character and original detailing, the property is currently configured as a thriving investment with 12 private rental rooms thoughtfully spread across the first and second floors. Tenants enjoy access to shared amenities including a spacious common kitchen and dining room combo, and three well-appointed bathrooms, fostering a sense of community in a setting full of personality and warmth. The third floor offers a generous expanse of untapped potential, an ideal canvas for a custom renovation, additional rental units, or a luxurious owner's suite. Whether you're looking to continue its use as a high-yield income property or envision transforming it into a boutique business, multi-family dwelling, or personal residence, the Village Core zoning unlocks a world of possibilities. This is more than a property, it's a rare opportunity to own a piece of architectural heritage with a future as inspiring as its past. (id:19720)
Property Details
| MLS® Number | X12248655 |
| Property Type | Single Family |
| Community Name | 605 - The Nation Municipality |
| Features | Irregular Lot Size, Sauna |
| Parking Space Total | 6 |
Building
| Bathroom Total | 5 |
| Bedrooms Above Ground | 12 |
| Bedrooms Total | 12 |
| Age | 100+ Years |
| Appliances | Water Heater, Dryer, Stove, Washer, Refrigerator |
| Basement Development | Unfinished |
| Basement Type | N/a (unfinished) |
| Construction Style Attachment | Detached |
| Exterior Finish | Brick |
| Foundation Type | Stone |
| Heating Fuel | Propane |
| Heating Type | Radiant Heat |
| Stories Total | 3 |
| Size Interior | 5,000 - 100,000 Ft2 |
| Type | House |
| Utility Water | Municipal Water |
Parking
| No Garage |
Land
| Acreage | No |
| Sewer | Sanitary Sewer |
| Size Depth | 174 Ft ,6 In |
| Size Frontage | 79 Ft ,2 In |
| Size Irregular | 79.2 X 174.5 Ft |
| Size Total Text | 79.2 X 174.5 Ft |
| Zoning Description | Vc - Village Core |
Rooms
| Level | Type | Length | Width | Dimensions |
|---|---|---|---|---|
| Second Level | Bedroom | 4.24 m | 4.49 m | 4.24 m x 4.49 m |
| Second Level | Bedroom | 4.31 m | 2.79 m | 4.31 m x 2.79 m |
| Second Level | Bedroom | 4.31 m | 5 m | 4.31 m x 5 m |
| Second Level | Bedroom | 4.16 m | 3.3 m | 4.16 m x 3.3 m |
| Second Level | Bedroom | 3.58 m | 4.57 m | 3.58 m x 4.57 m |
| Second Level | Bedroom | 4.24 m | 3.07 m | 4.24 m x 3.07 m |
| Second Level | Bedroom | 4.24 m | 3.73 m | 4.24 m x 3.73 m |
| Third Level | Other | 6.12 m | 3.47 m | 6.12 m x 3.47 m |
| Third Level | Other | 2.59 m | 5.05 m | 2.59 m x 5.05 m |
| Third Level | Other | 5.43 m | 3.98 m | 5.43 m x 3.98 m |
| Third Level | Other | 5.86 m | 10.64 m | 5.86 m x 10.64 m |
| Third Level | Kitchen | 4.62 m | 3.42 m | 4.62 m x 3.42 m |
| Ground Level | Kitchen | 7.18 m | 4.57 m | 7.18 m x 4.57 m |
| Ground Level | Bedroom | 4.24 m | 3.7 m | 4.24 m x 3.7 m |
| Ground Level | Bedroom | 4.24 m | 3.04 m | 4.24 m x 3.04 m |
| Ground Level | Bedroom | 4.24 m | 4.47 m | 4.24 m x 4.47 m |
| Ground Level | Bedroom | 4.24 m | 6.55 m | 4.24 m x 6.55 m |
| Ground Level | Bedroom | 4.24 m | 4.14 m | 4.24 m x 4.14 m |
Contact Us
Contact us for more information

Michael Sampson
Salesperson
www.homesottawa.net/
www.facebook.com/profile.php?id=100086572800439
www.linkedin.com/in/michael-sampson-34241665/
8221 Campeau Drive Unit B
Kanata, Ontario K2T 0A2
(613) 755-2278
(613) 755-2279
www.innovationrealty.ca/


