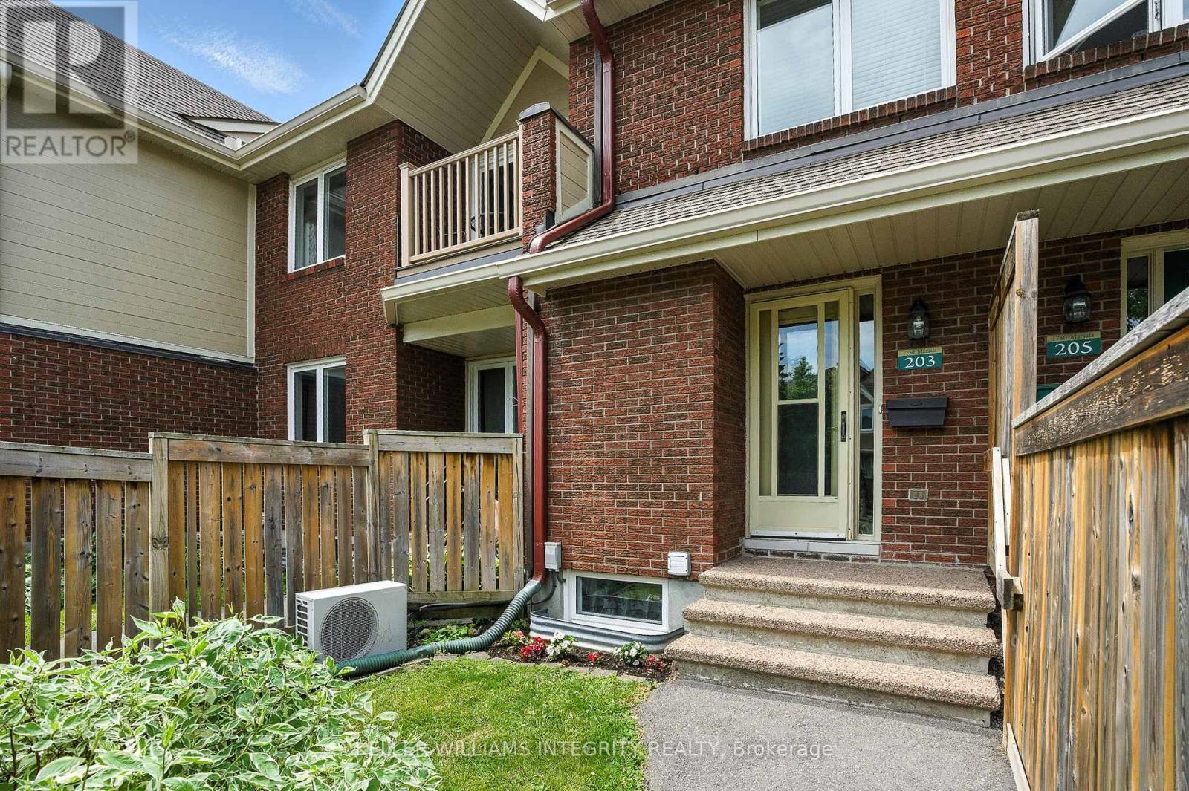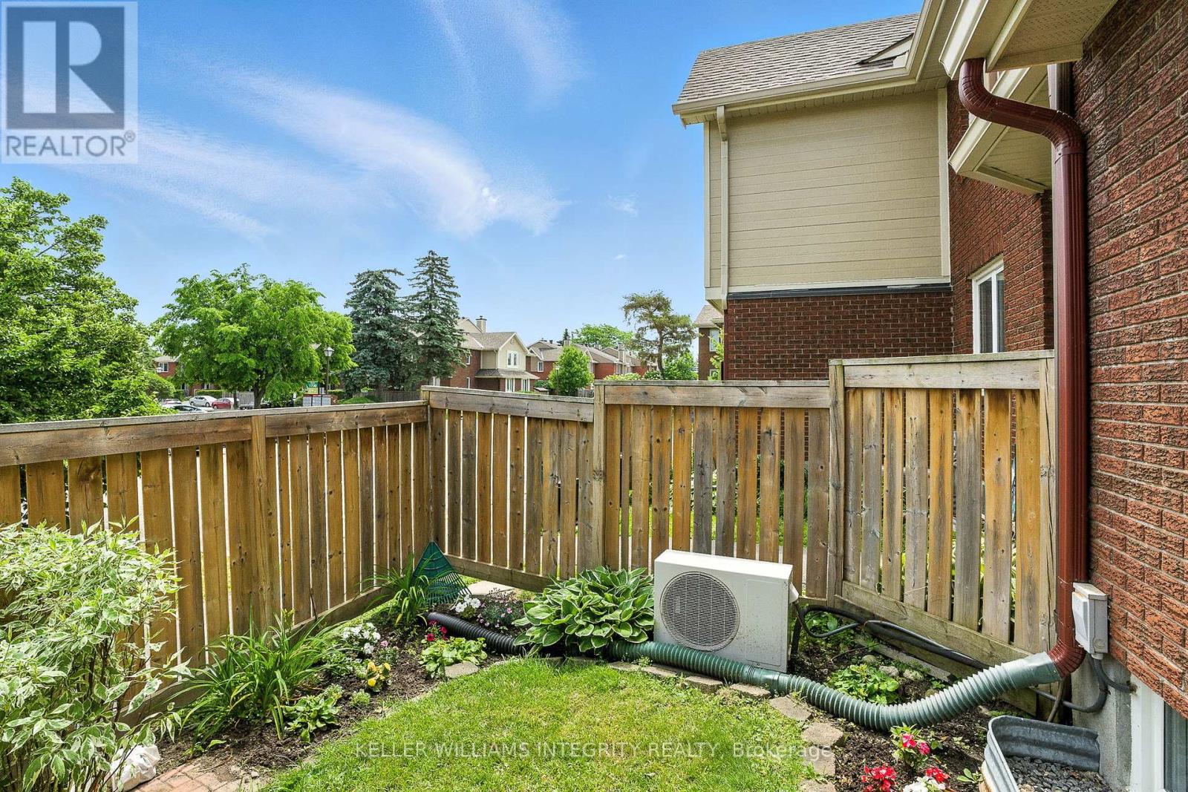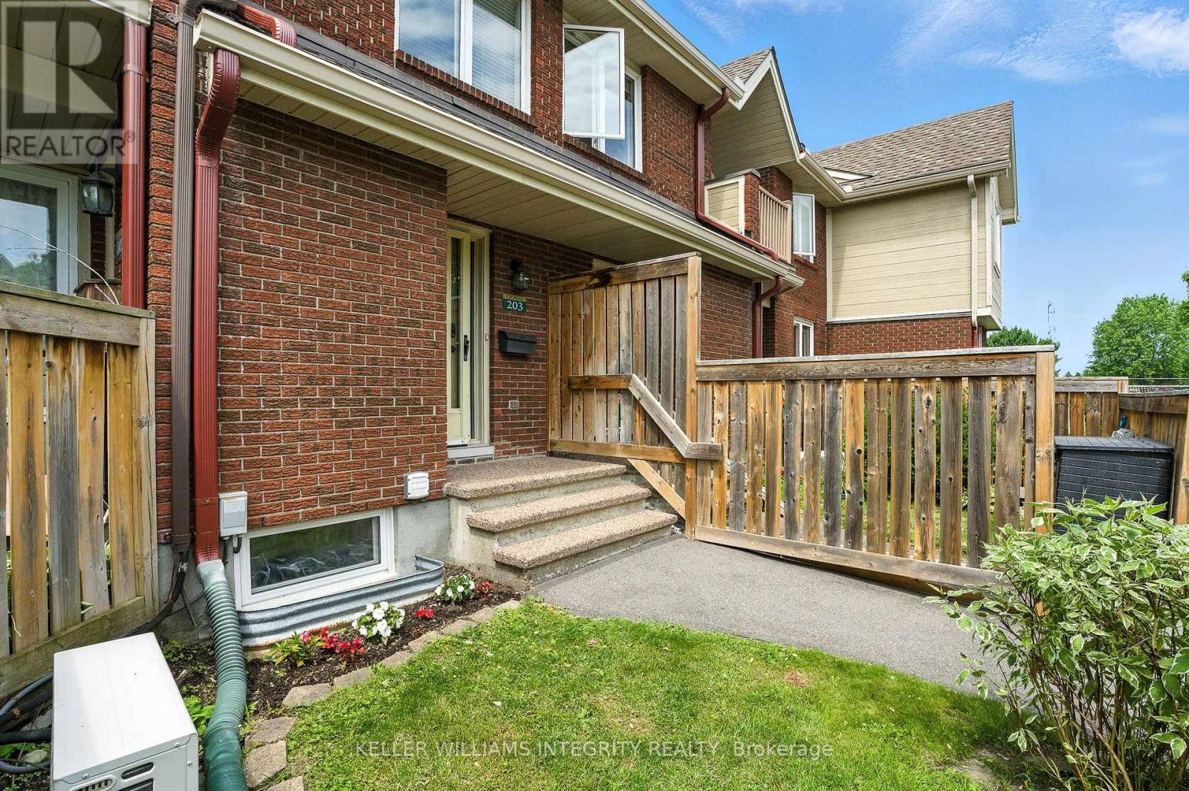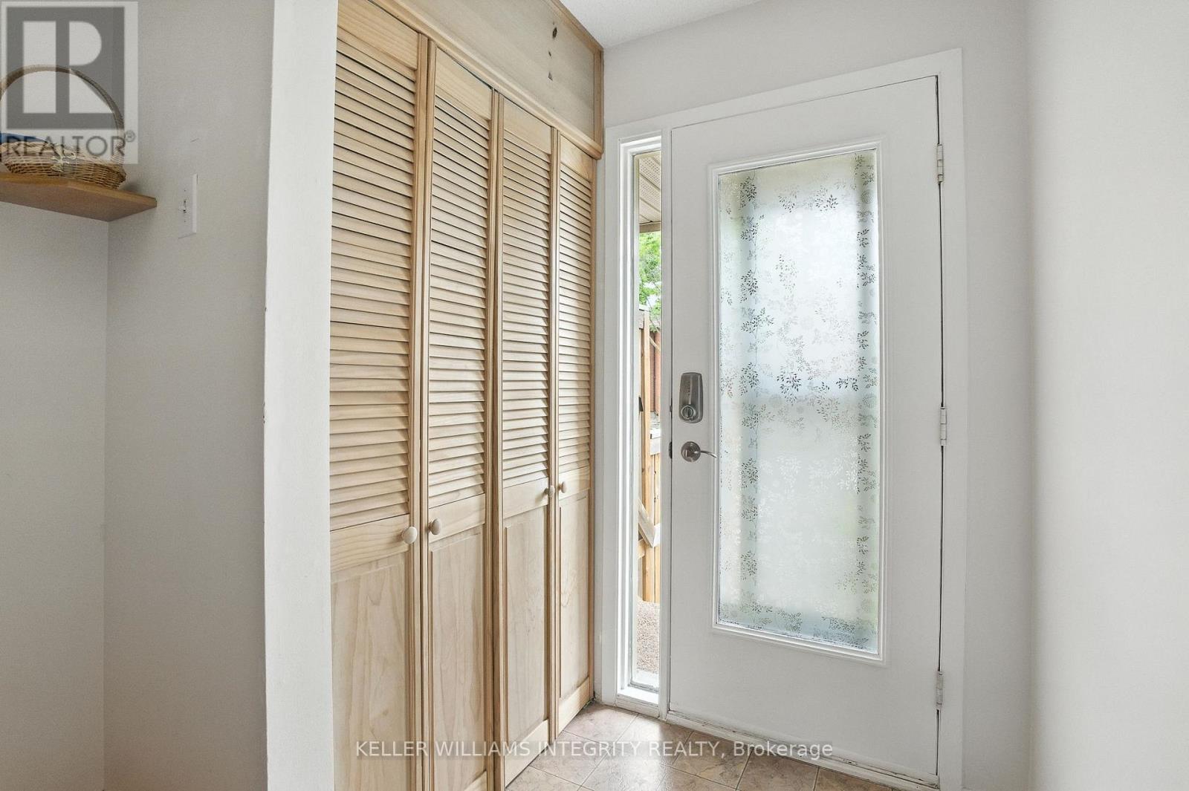203 - 1750 Marsala Crescent Ottawa, Ontario K4A 2G5
$339,900Maintenance, Water, Insurance
$468.48 Monthly
Maintenance, Water, Insurance
$468.48 MonthlyWelcome to 1750 Marsala Crescent, a charming and beautifully maintained two-storey condo nestled in the vibrant and family-friendly community of Club Citadelle. This two storey unit offers a perfect blend of comfort, functionality, and lifestyle. Step inside to discover a bright open-concept layout. The living and dining areas with gleaming hardwood flooring are filled with natural light and flow seamlessly into a well-appointed kitchen offering ample cabinetry and food preparation space. The spacious primary bedroom includes generous closet space and is conveniently located on the main floor alongside a full bathroom. Downstairs, the finished lower level provides a spacious area for additional space that can easily serve as a home office, media room, or guest retreat. The laundry area, and extra storage space complete the lower level. Enjoy your private fenced-in front yard. The balcony is an ideal spot for morning coffee or summer evenings. Take advantage of your designated parking space located just steps from your door. Residents of Club Citadelle benefit from an exceptional variety of amenities, including a large outdoor pool, tennis and pickleball courts, a fully equipped gym, clubhouse, and sauna. Situated in a highly walkable area close to Ray Friel Recreation Complex, Fallingbrook Shopping Centre, parks, transit, and schools, this home offers both convenience and community. A perfect opportunity for first-time buyers, downsizers, or investors. Don't miss your chance to call this lovely home your own. (id:19720)
Property Details
| MLS® Number | X12248700 |
| Property Type | Single Family |
| Community Name | 1105 - Fallingbrook/Pineridge |
| Community Features | Pet Restrictions |
| Equipment Type | Water Heater |
| Features | Balcony, In Suite Laundry |
| Parking Space Total | 1 |
| Rental Equipment Type | Water Heater |
Building
| Bathroom Total | 2 |
| Bedrooms Above Ground | 1 |
| Bedrooms Total | 1 |
| Amenities | Fireplace(s) |
| Appliances | Dishwasher, Dryer, Microwave, Stove, Washer, Refrigerator |
| Basement Development | Finished |
| Basement Type | Full (finished) |
| Cooling Type | Wall Unit |
| Exterior Finish | Aluminum Siding, Brick |
| Fireplace Present | Yes |
| Half Bath Total | 1 |
| Heating Fuel | Electric |
| Heating Type | Baseboard Heaters |
| Stories Total | 2 |
| Size Interior | 900 - 999 Ft2 |
| Type | Row / Townhouse |
Parking
| No Garage |
Land
| Acreage | No |
Rooms
| Level | Type | Length | Width | Dimensions |
|---|---|---|---|---|
| Second Level | Bedroom | 2.85 m | 5.13 m | 2.85 m x 5.13 m |
| Second Level | Bathroom | 2.84 m | 1.58 m | 2.84 m x 1.58 m |
| Second Level | Dining Room | 3.62 m | 2.79 m | 3.62 m x 2.79 m |
| Second Level | Kitchen | 2.72 m | 3.66 m | 2.72 m x 3.66 m |
| Second Level | Living Room | 4.34 m | 4.02 m | 4.34 m x 4.02 m |
| Second Level | Office | 3.18 m | 2.11 m | 3.18 m x 2.11 m |
| Lower Level | Recreational, Games Room | 7.02 m | 3.33 m | 7.02 m x 3.33 m |
| Lower Level | Bathroom | 1.48 m | 1.91 m | 1.48 m x 1.91 m |
| Lower Level | Laundry Room | 1.6 m | 1.21 m | 1.6 m x 1.21 m |
Contact Us
Contact us for more information

Bruno Gamache
Salesperson
2148 Carling Ave., Unit 6
Ottawa, Ontario K2A 1H1
(613) 829-1818
royallepageintegrity.ca/


































