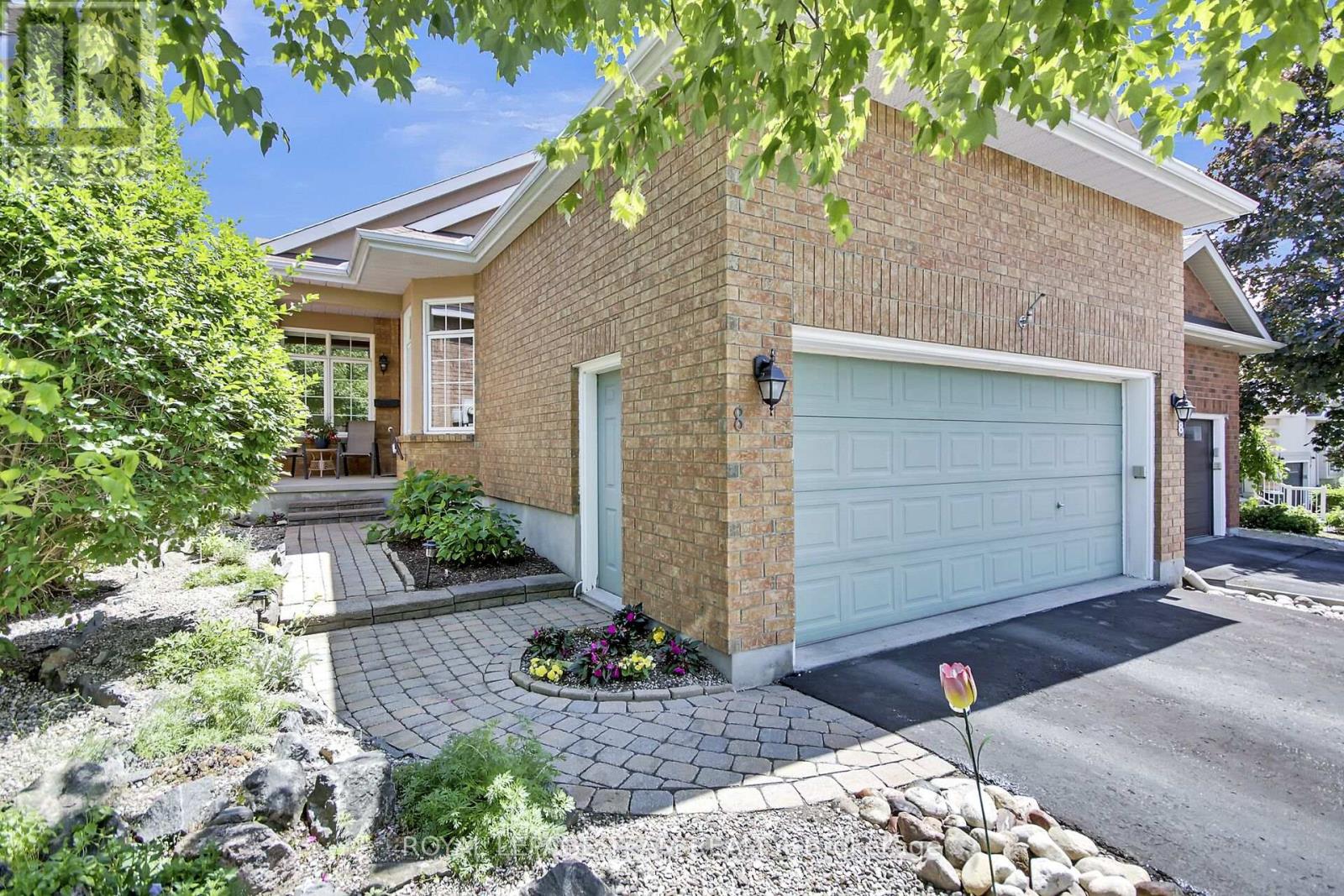8 Stonecroft Terrace Ottawa, Ontario K2K 2T9
$875,000
Beautiful Bungalow in Prestigious Kanata Lakes! Nestled in an exclusive enclave of Kanata Lakes, this beautifully maintained 2 plus 1bedroom bungalow offers elegant main-floor living and a tranquil backyard retreat. Featuring rich hardwood flooring throughout the main level, the home welcomes you with a bright eat-in kitchen complete with classic white cabinetry, granite countertops, and plenty of workspace. The open-concept living and dining area boasts a soaring 12' coffered ceiling and a cozy gas fireplace perfect for relaxing or entertaining. The spacious primary bedroom includes a 4-piece ensuite, while the second bedroom, full main bath, and convenient laundry room complete the main floor. The finished lower level adds even more living space, with a cozy family room, a third bedroom or office, a 2-piece bath (with shower hook up option), generous storage areas, and a dedicated workshop for hobbyists or handypersons. Step outside to your private backyard oasis with a deck surrounded by lush perennials ideal for quiet mornings or summer evenings. Located close to the Kanata Golf & Country Club, shopping, and public transit, this immaculate home blends comfort, style, and convenience in one of Ottawa's most sought-after neighbourhoods. Furnace is 2014 and serviced annually. Central vac has never been used by current owners. There is a connection for a shower in lower level bathroom. (id:19720)
Property Details
| MLS® Number | X12249031 |
| Property Type | Single Family |
| Community Name | 9007 - Kanata - Kanata Lakes/Heritage Hills |
| Amenities Near By | Golf Nearby, Public Transit |
| Features | Cul-de-sac |
| Parking Space Total | 4 |
| Structure | Deck |
Building
| Bathroom Total | 3 |
| Bedrooms Above Ground | 2 |
| Bedrooms Total | 2 |
| Age | 16 To 30 Years |
| Amenities | Fireplace(s) |
| Appliances | Garage Door Opener Remote(s), Dishwasher, Dryer, Stove, Washer, Refrigerator |
| Architectural Style | Bungalow |
| Basement Development | Finished |
| Basement Type | N/a (finished) |
| Construction Style Attachment | Detached |
| Cooling Type | Central Air Conditioning |
| Exterior Finish | Brick |
| Fireplace Present | Yes |
| Foundation Type | Concrete |
| Half Bath Total | 1 |
| Heating Fuel | Natural Gas |
| Heating Type | Forced Air |
| Stories Total | 1 |
| Size Interior | 1,100 - 1,500 Ft2 |
| Type | House |
| Utility Water | Municipal Water |
Parking
| Attached Garage | |
| Garage | |
| Inside Entry |
Land
| Acreage | No |
| Fence Type | Fenced Yard |
| Land Amenities | Golf Nearby, Public Transit |
| Sewer | Sanitary Sewer |
| Size Depth | 105 Ft ,6 In |
| Size Frontage | 34 Ft ,3 In |
| Size Irregular | 34.3 X 105.5 Ft |
| Size Total Text | 34.3 X 105.5 Ft |
Rooms
| Level | Type | Length | Width | Dimensions |
|---|---|---|---|---|
| Lower Level | Family Room | 6.68 m | 4.05 m | 6.68 m x 4.05 m |
| Lower Level | Bedroom 3 | 4.76 m | 3.75 m | 4.76 m x 3.75 m |
| Lower Level | Bathroom | 1.97 m | 1.53 m | 1.97 m x 1.53 m |
| Lower Level | Other | 4.01 m | 3.84 m | 4.01 m x 3.84 m |
| Main Level | Foyer | 1.34 m | 3.65 m | 1.34 m x 3.65 m |
| Main Level | Kitchen | 3.33 m | 3.75 m | 3.33 m x 3.75 m |
| Main Level | Kitchen | 3.21 m | 2.34 m | 3.21 m x 2.34 m |
| Main Level | Living Room | 3.75 m | 3.83 m | 3.75 m x 3.83 m |
| Main Level | Dining Room | 3.99 m | 3.42 m | 3.99 m x 3.42 m |
| Main Level | Primary Bedroom | 4.25 m | 3.45 m | 4.25 m x 3.45 m |
| Main Level | Bathroom | 2.52 m | 1.56 m | 2.52 m x 1.56 m |
| Main Level | Bedroom 2 | 3.11 m | 3.15 m | 3.11 m x 3.15 m |
| Main Level | Bathroom | 2.34 m | 1.56 m | 2.34 m x 1.56 m |
| Main Level | Laundry Room | 3.1 m | 1.13 m | 3.1 m x 1.13 m |
Contact Us
Contact us for more information
Linda Robinson
Broker
www.lindauniac.ca/
484 Hazeldean Road, Unit #1
Ottawa, Ontario K2L 1V4
(613) 592-6400
(613) 592-4945
www.teamrealty.ca/





































