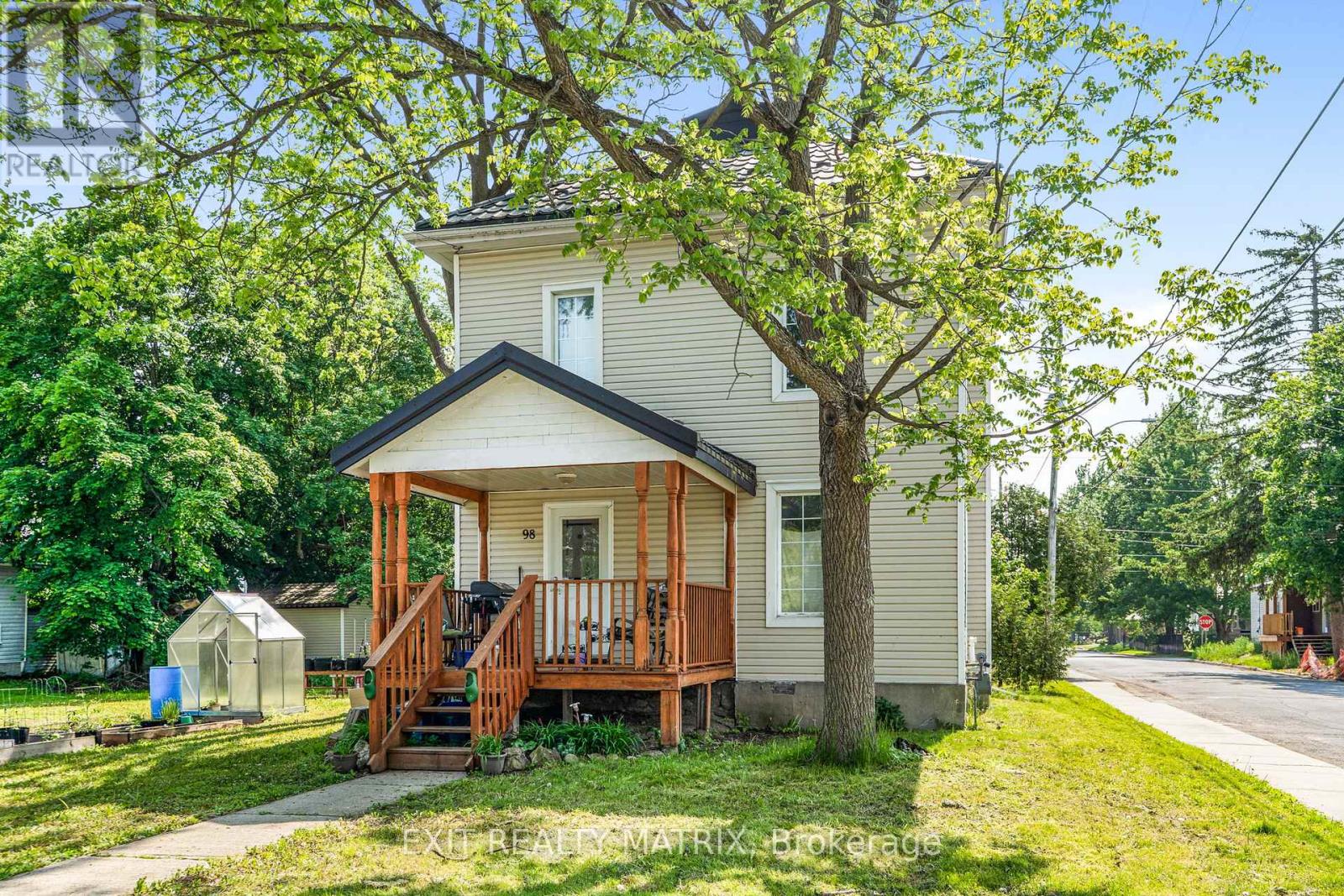98 Albert Street North Dundas, Ontario K0C 1H0
$350,000
**OPEN HOUSE SAT JUNE 28, FROM 2-4PM** This sun-drenched duplex is bursting with charm, style, and income potential perfectly located in the picturesque town of Chesterville, just steps from schools and parks. The main-floor 1-bedroom unit is bright and spacious, bathed in natural light with a smart layout that offers comfort and privacy in every corner. Upstairs, the cozy 2-bedroom unit radiates warmth, with sun-filled rooms that feel both intimate and uplifting ideal for small families, couples, or roommates. Whether you're looking to live in one and rent the other, or add a glowing gem to your investment portfolio, this light-filled beauty checks all the right boxes. (id:19720)
Open House
This property has open houses!
2:00 pm
Ends at:4:00 pm
Property Details
| MLS® Number | X12249246 |
| Property Type | Multi-family |
| Community Name | 705 - Chesterville |
| Features | Sump Pump |
| Parking Space Total | 2 |
| Structure | Porch |
Building
| Bathroom Total | 2 |
| Bedrooms Above Ground | 3 |
| Bedrooms Total | 3 |
| Appliances | Water Heater, Water Meter, Dishwasher, Dryer, Hood Fan, Two Stoves, Washer, Two Refrigerators |
| Basement Type | Crawl Space |
| Exterior Finish | Vinyl Siding |
| Foundation Type | Stone |
| Heating Fuel | Natural Gas |
| Heating Type | Forced Air |
| Stories Total | 2 |
| Size Interior | 1,100 - 1,500 Ft2 |
| Type | Duplex |
| Utility Water | Municipal Water |
Parking
| No Garage |
Land
| Acreage | No |
| Sewer | Sanitary Sewer |
| Size Depth | 115 Ft |
| Size Frontage | 98 Ft |
| Size Irregular | 98 X 115 Ft |
| Size Total Text | 98 X 115 Ft |
Rooms
| Level | Type | Length | Width | Dimensions |
|---|---|---|---|---|
| Second Level | Kitchen | 6.3 m | 4.59 m | 6.3 m x 4.59 m |
| Second Level | Family Room | 4.29 m | 3.77 m | 4.29 m x 3.77 m |
| Second Level | Primary Bedroom | 3.44 m | 4.25 m | 3.44 m x 4.25 m |
| Second Level | Bathroom | 1.99 m | 1.73 m | 1.99 m x 1.73 m |
| Second Level | Bedroom | 2.76 m | 3.14 m | 2.76 m x 3.14 m |
| Main Level | Foyer | 1.45 m | 2.17 m | 1.45 m x 2.17 m |
| Main Level | Living Room | 3.73 m | 4.03 m | 3.73 m x 4.03 m |
| Main Level | Kitchen | 4.15 m | 3.7 m | 4.15 m x 3.7 m |
| Main Level | Bathroom | 2.04 m | 3.71 m | 2.04 m x 3.71 m |
| Main Level | Bedroom | 3.21 m | 3.76 m | 3.21 m x 3.76 m |
Utilities
| Cable | Installed |
| Electricity | Installed |
| Sewer | Installed |
https://www.realtor.ca/real-estate/28529524/98-albert-street-north-dundas-705-chesterville
Contact Us
Contact us for more information
Maggie Tessier
Broker of Record
www.tessierteam.ca/
www.facebook.com/thetessierteam
twitter.com/maggietessier
ca.linkedin.com/pub/dir/Maggie/Tessier
785 Notre Dame St, Po Box 1345
Embrun, Ontario K0A 1W0
(613) 443-4300
(613) 443-5743
www.exitottawa.com/
Valerie Laplante
Salesperson
tessierteam.ca/
785 Notre Dame St, Po Box 1345
Embrun, Ontario K0A 1W0
(613) 443-4300
(613) 443-5743
www.exitottawa.com/





























