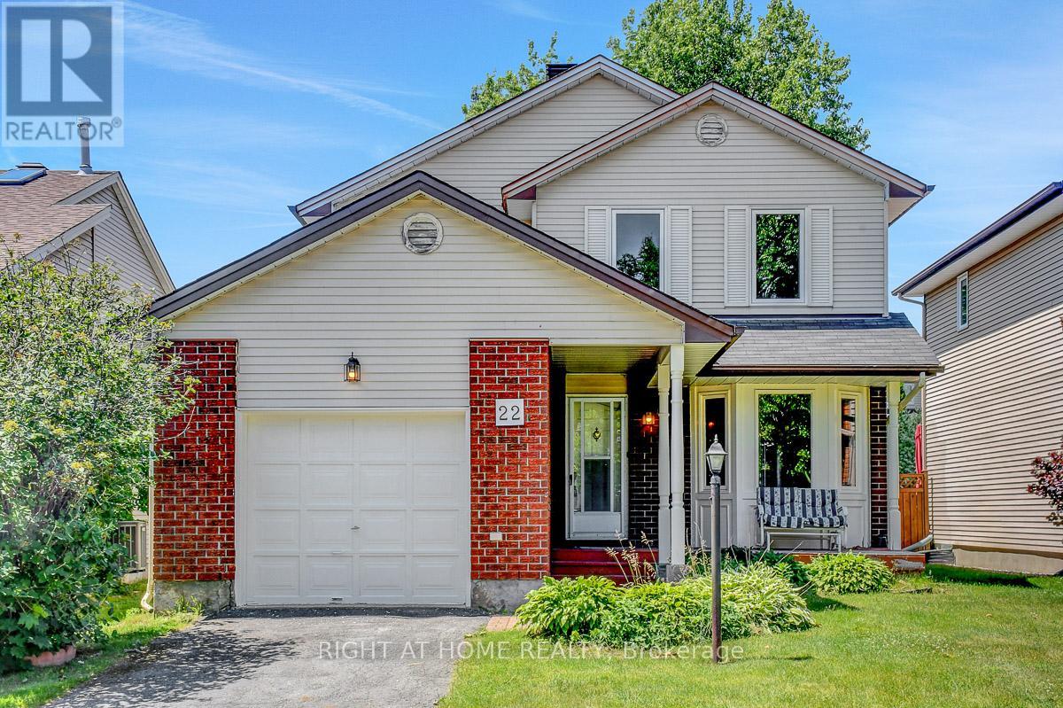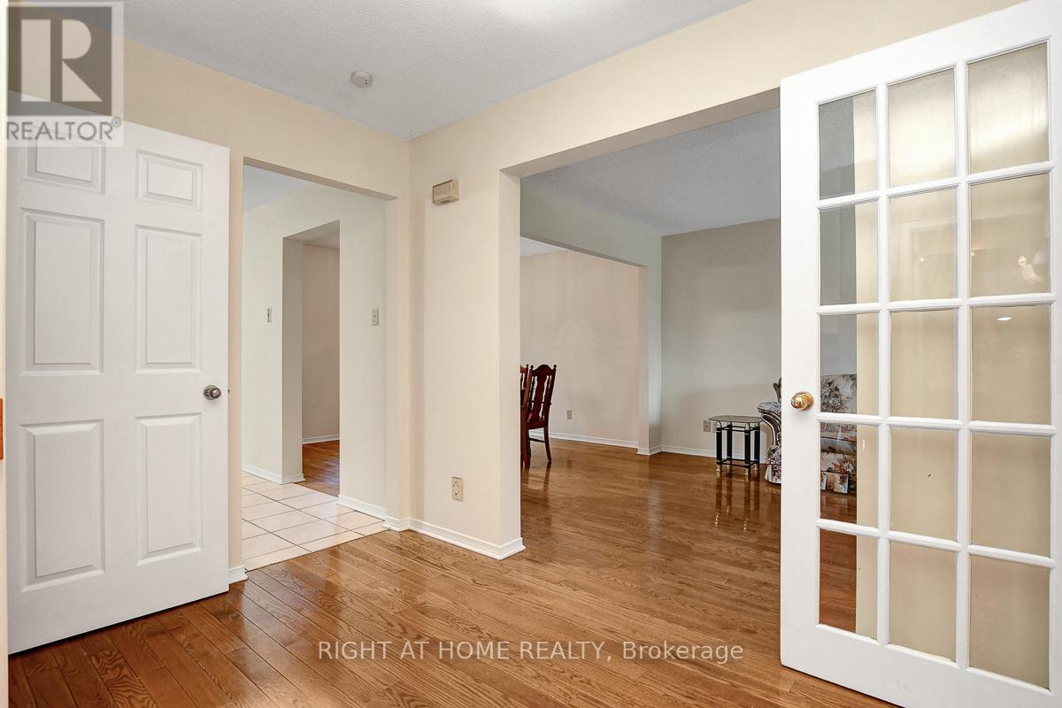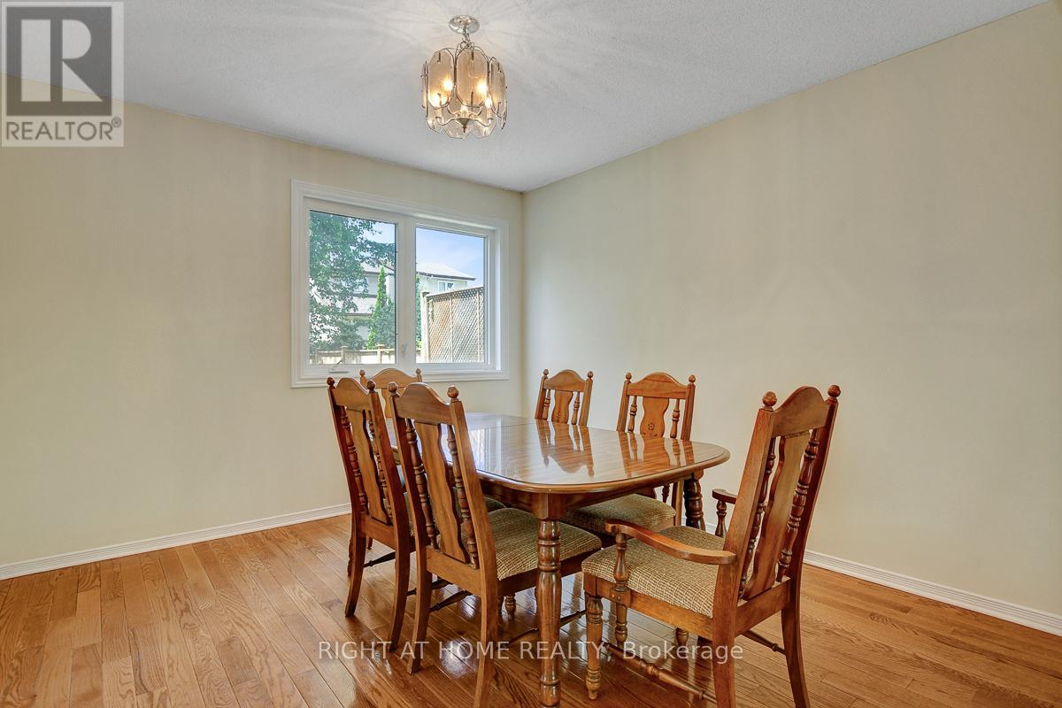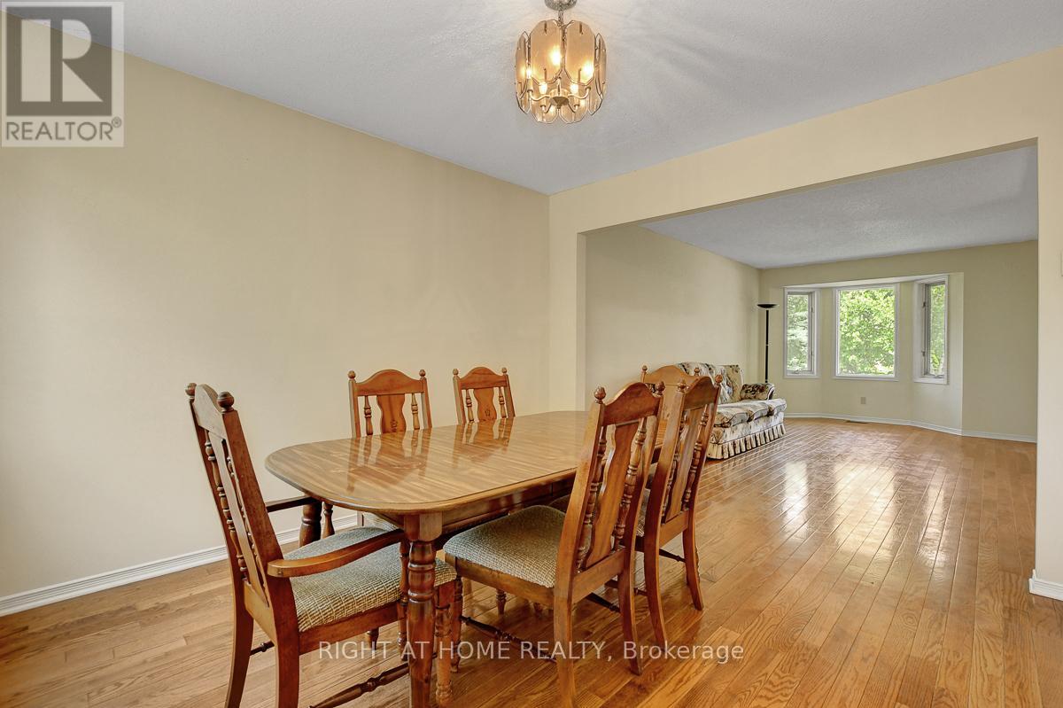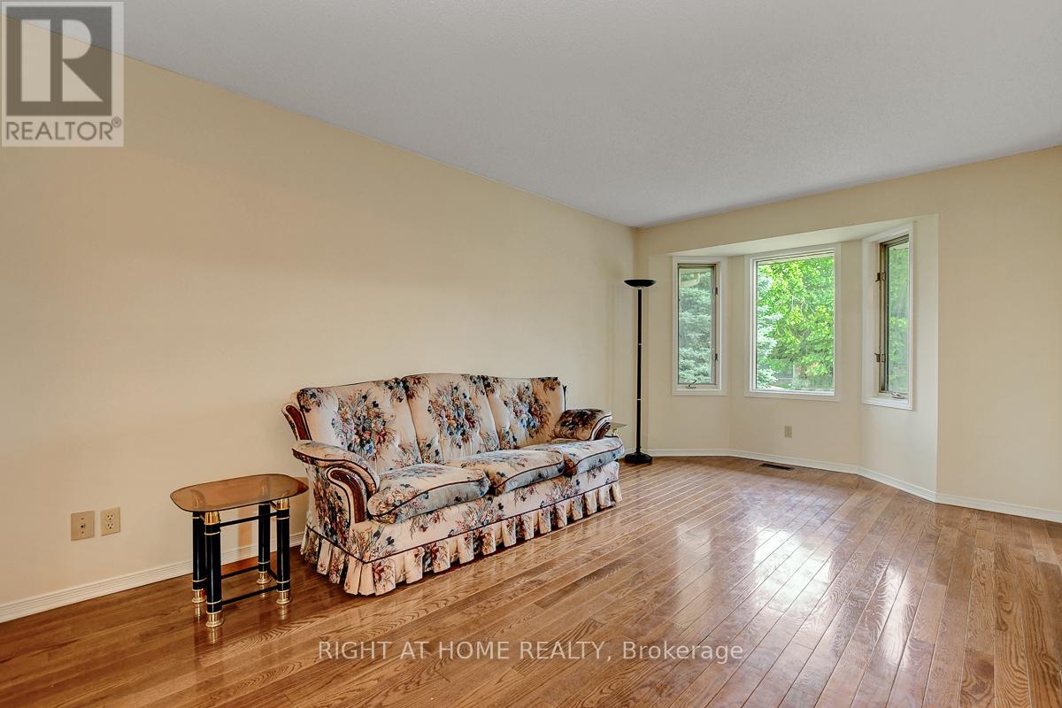22 Saddlehorn Crescent Ottawa, Ontario K2M 1X1
$629,000
Pride of Ownership in Every Corner! Welcome to this beautiful Urbandale-built detached home, owned by the ORIGINAL owner since it was built, and nestled on an expansive, almost 40 ft wide, lot offering exceptional privacy. This is one of the larger models in its category in the neighborhood, providing extra space and comfort for growing families. A charming front PORCH adds to the curb appeal and offers a welcoming space to relax. This FRESHLY PAINTED home is filled with natural light - a SKYLIGHT on the second level adds even more sunlight, brightening the heart of the home and creating a warm, inviting atmosphere throughout. The main level features a spacious and versatile layout with a bright LIVING room, DINING area, and a large FAMILY room centered around a cozy FIREPLACE perfect for gatherings. The OVERSIZED kitchen is a chefs dream with abundant cabinetry and ample workspace. Step outside to the generous backyard deck for peaceful outdoor enjoyment. Upstairs, you will find three generously sized bedrooms, including a primary suite with its own ENSUITE bathroom. A second full bath serves the additional bedrooms, making it ideal for families. The basement offers incredible potential with a minimum work to the pre-existing bedroom, family room, and a full bathroom. It requires flooring, bathroom installation, and some drywall work but provides a fantastic opportunity to add your personal touch. A large designated storage area adds further convenience. Located in a family-friendly neighborhood in Kanata - Bridlewood, this home is just steps to parks, top-rated schools, and local amenities, with a short drive to the highway for excellent commuting convenience. (id:19720)
Property Details
| MLS® Number | X12250779 |
| Property Type | Single Family |
| Community Name | 9004 - Kanata - Bridlewood |
| Parking Space Total | 3 |
Building
| Bathroom Total | 3 |
| Bedrooms Above Ground | 3 |
| Bedrooms Total | 3 |
| Basement Development | Partially Finished |
| Basement Type | N/a (partially Finished) |
| Construction Style Attachment | Detached |
| Exterior Finish | Brick, Vinyl Siding |
| Fireplace Present | Yes |
| Foundation Type | Concrete |
| Half Bath Total | 1 |
| Heating Fuel | Natural Gas |
| Heating Type | Forced Air |
| Stories Total | 2 |
| Size Interior | 1,500 - 2,000 Ft2 |
| Type | House |
| Utility Water | Municipal Water |
Parking
| Attached Garage | |
| Garage |
Land
| Acreage | No |
| Sewer | Sanitary Sewer |
| Size Depth | 108 Ft |
| Size Frontage | 39 Ft ,4 In |
| Size Irregular | 39.4 X 108 Ft |
| Size Total Text | 39.4 X 108 Ft |
https://www.realtor.ca/real-estate/28532599/22-saddlehorn-crescent-ottawa-9004-kanata-bridlewood
Contact Us
Contact us for more information

Bimal Vyas
Salesperson
www.bimalvyas.ca/
14 Chamberlain Ave Suite 101
Ottawa, Ontario K1S 1V9
(613) 369-5199
(416) 391-0013
www.rightathomerealty.com/


