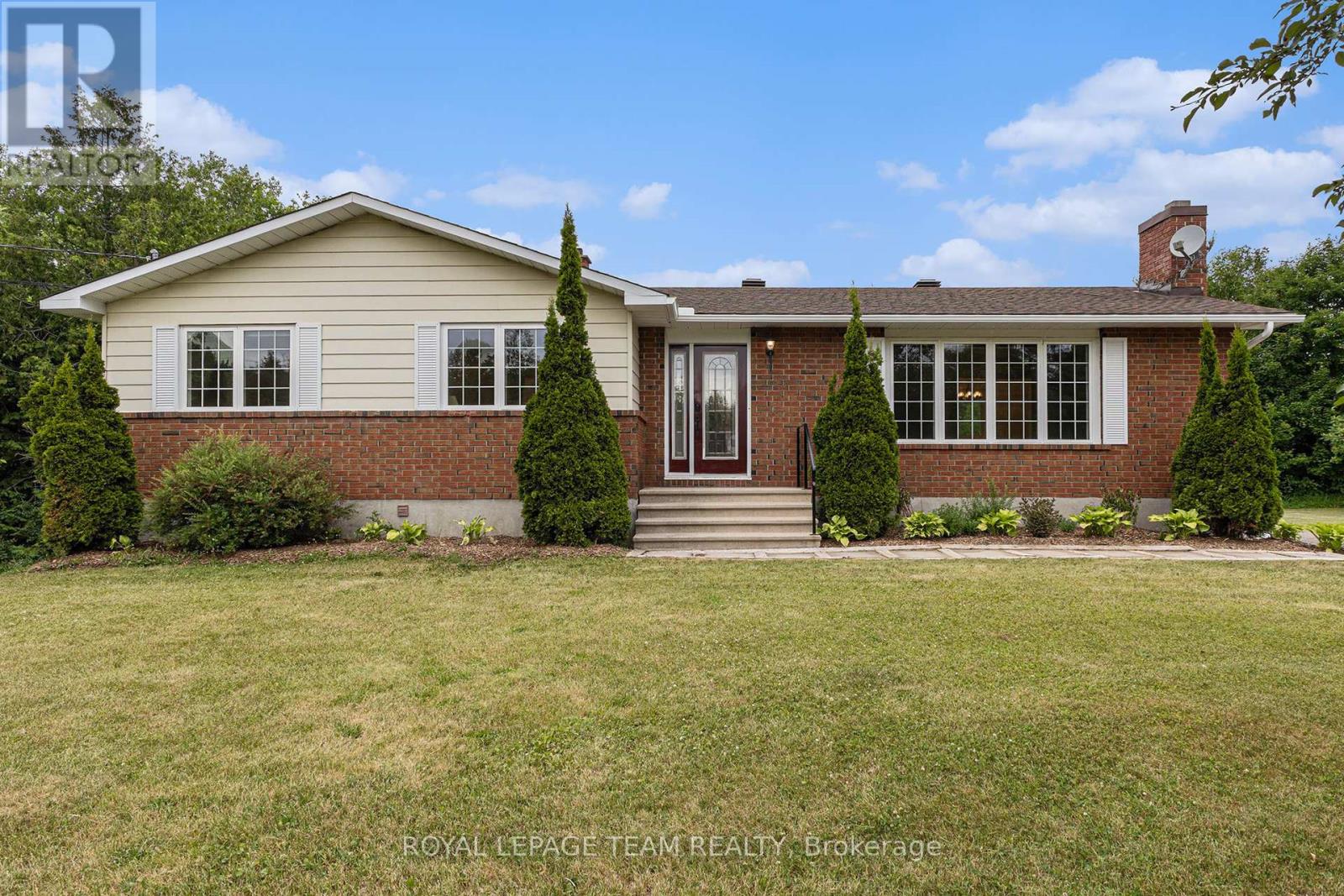104 Burns Drive Mcnab/braeside, Ontario K0A 1G0
$634,900
Discover the perfect blend of country charm and modern convenience at this exceptional 3+1 bedroom bungalow, ideally situated on nearly two sprawling acres in the tranquil Dochart Estates. This move-in ready home offers an unparalleled lifestyle, combining the peace of rural living with the desirable feature of natural gas truly the best of both worlds! Step inside and be greeted by an abundance of natural light streaming through oversized windows, illuminating the thoughtfully designed main floor. The excellent open-concept layout ensures a seamless flow from room to room, providing convenient one-level living that's both practical and inviting. Need extra space? The finished lower level is a fantastic bonus, featuring an additional bedroom, a dedicated office, and a spacious family or recreation room complete with its own cozy fireplace. You'll also appreciate the generous storage area, perfect for keeping everything neatly organized. From the kitchen, step out onto the sizable rear deck, an ideal spot for outdoor entertaining or simply enjoying the serene surroundings. This is your chance to embrace a quiet, idyllic lifestyle, all while being just a short drive to a wealth of amenities. Enjoy easy access to the vibrant communities of Braeside and Arnprior, offering a variety of recreation areas, local beaches, shopping, schools, churches, a hospital, and much more! Recent updates ensure peace of mind, including fresh paint, a new bath vanity, and updated electrical plugs/switches in 2025, plus a new roof in 2024 and a rear walkway added in 2025. (id:19720)
Property Details
| MLS® Number | X12250569 |
| Property Type | Single Family |
| Community Name | 551 - Mcnab/Braeside Twps |
| Features | Sump Pump |
| Parking Space Total | 6 |
| Structure | Deck |
Building
| Bathroom Total | 1 |
| Bedrooms Above Ground | 4 |
| Bedrooms Total | 4 |
| Amenities | Fireplace(s) |
| Appliances | Water Heater, Dishwasher, Dryer, Stove, Washer, Window Coverings, Refrigerator |
| Architectural Style | Bungalow |
| Basement Development | Partially Finished |
| Basement Type | N/a (partially Finished) |
| Construction Style Attachment | Detached |
| Cooling Type | Central Air Conditioning |
| Exterior Finish | Aluminum Siding, Brick Facing |
| Fireplace Present | Yes |
| Fireplace Total | 2 |
| Foundation Type | Block |
| Heating Fuel | Natural Gas |
| Heating Type | Forced Air |
| Stories Total | 1 |
| Size Interior | 1,100 - 1,500 Ft2 |
| Type | House |
Parking
| No Garage |
Land
| Acreage | No |
| Sewer | Septic System |
| Size Depth | 436 Ft ,9 In |
| Size Frontage | 188 Ft ,3 In |
| Size Irregular | 188.3 X 436.8 Ft |
| Size Total Text | 188.3 X 436.8 Ft|1/2 - 1.99 Acres |
Rooms
| Level | Type | Length | Width | Dimensions |
|---|---|---|---|---|
| Lower Level | Laundry Room | 4.05 m | 2.75 m | 4.05 m x 2.75 m |
| Lower Level | Utility Room | 5.71 m | 8.14 m | 5.71 m x 8.14 m |
| Lower Level | Recreational, Games Room | 5.95 m | 7.12 m | 5.95 m x 7.12 m |
| Lower Level | Office | 2.65 m | 2.11 m | 2.65 m x 2.11 m |
| Lower Level | Bedroom 4 | 3.23 m | 3.47 m | 3.23 m x 3.47 m |
| Main Level | Foyer | 1.81 m | 1.22 m | 1.81 m x 1.22 m |
| Main Level | Living Room | 7.98 m | 3.78 m | 7.98 m x 3.78 m |
| Main Level | Dining Room | 3.94 m | 3.24 m | 3.94 m x 3.24 m |
| Main Level | Kitchen | 5.02 m | 3.24 m | 5.02 m x 3.24 m |
| Main Level | Primary Bedroom | 4.13 m | 3.24 m | 4.13 m x 3.24 m |
| Main Level | Bedroom 2 | 4.13 m | 3.8 m | 4.13 m x 3.8 m |
| Main Level | Bedroom 3 | 2.79 m | 3.8 m | 2.79 m x 3.8 m |
Utilities
| Cable | Installed |
| Electricity | Installed |
https://www.realtor.ca/real-estate/28532588/104-burns-drive-mcnabbraeside-551-mcnabbraeside-twps
Contact Us
Contact us for more information

Matt Covey
Salesperson
1723 Carling Avenue, Suite 1
Ottawa, Ontario K2A 1C8
(613) 725-1171
(613) 725-3323
www.teamrealty.ca/





































