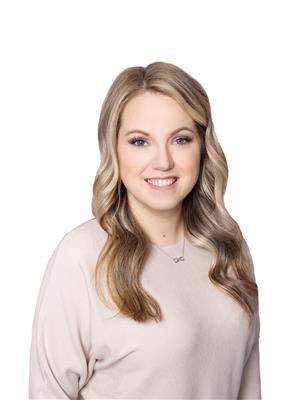228 Hooper Street Carleton Place, Ontario K7C 0W2
$2,900 Monthly
Welcome to 228 Hooper Street, in a vibrant and growing community in Carleton Place! This spacious 4 bedroom, 2.5 bathroom townhouse is ideally located in the sought-after Carleton Landing subdivision, offering the perfect combination of modern style, everyday convenience, PLUS family-friendly living. Step inside to a bright and airy open-concept layout, featuring a crisp white kitchen that's as functional as it is beautiful; ideal for casual mornings, dinner parties, and everything in between. Whether you're hosting friends or simply relaxing at home, this space is designed for effortless living. Outside your doorstep, you'll love the unbeatable location: just steps from Shoppers Drug Mart, a nearby park and splash pad, and walking distance to shops, grocery stores, and local restaurants. With quick access to the highway and only minutes to the hospital, every essential is within reach. Start your lifestyle upgrade in one of Carleton Places most convenient and connected neighbourhoods. (id:19720)
Property Details
| MLS® Number | X12250410 |
| Property Type | Single Family |
| Community Name | 909 - Carleton Place |
| Amenities Near By | Hospital, Park |
| Community Features | School Bus |
| Parking Space Total | 3 |
Building
| Bathroom Total | 3 |
| Bedrooms Above Ground | 4 |
| Bedrooms Total | 4 |
| Age | 0 To 5 Years |
| Appliances | Garage Door Opener Remote(s), Dishwasher, Dryer, Stove, Washer, Refrigerator |
| Basement Development | Unfinished |
| Basement Type | Full (unfinished) |
| Construction Style Attachment | Attached |
| Cooling Type | Central Air Conditioning, Air Exchanger |
| Exterior Finish | Brick |
| Foundation Type | Concrete |
| Half Bath Total | 1 |
| Heating Fuel | Natural Gas |
| Heating Type | Forced Air |
| Stories Total | 2 |
| Size Interior | 1,100 - 1,500 Ft2 |
| Type | Row / Townhouse |
| Utility Water | Municipal Water |
Parking
| Attached Garage | |
| Garage | |
| Inside Entry |
Land
| Acreage | No |
| Land Amenities | Hospital, Park |
| Sewer | Sanitary Sewer |
| Size Depth | 127 Ft |
| Size Frontage | 18 Ft ,1 In |
| Size Irregular | 18.1 X 127 Ft ; None |
| Size Total Text | 18.1 X 127 Ft ; None|under 1/2 Acre |
Rooms
| Level | Type | Length | Width | Dimensions |
|---|---|---|---|---|
| Second Level | Primary Bedroom | 5.56 m | 3.04 m | 5.56 m x 3.04 m |
| Second Level | Bedroom | 4.87 m | 3.04 m | 4.87 m x 3.04 m |
| Second Level | Bedroom | 2.56 m | 4.26 m | 2.56 m x 4.26 m |
| Second Level | Bedroom | 3.17 m | 2.51 m | 3.17 m x 2.51 m |
| Second Level | Bathroom | 2.28 m | 1.42 m | 2.28 m x 1.42 m |
| Second Level | Bathroom | 2.97 m | 1.42 m | 2.97 m x 1.42 m |
| Main Level | Kitchen | 4.11 m | 2.59 m | 4.11 m x 2.59 m |
| Main Level | Living Room | 9.75 m | 3.47 m | 9.75 m x 3.47 m |
| Main Level | Dining Room | 2.56 m | 2.59 m | 2.56 m x 2.59 m |
Utilities
| Cable | Available |
| Electricity | Installed |
| Sewer | Installed |
https://www.realtor.ca/real-estate/28532581/228-hooper-street-carleton-place-909-carleton-place
Contact Us
Contact us for more information

Deb Driscoll
Salesperson
www.driscollpeca.com/
1 Rideau St Unit 7th Floor
Ottawa, Ontario K1N 8S7
(888) 311-1172
www.joinreal.com/

Melissa Joseph
Salesperson
1 Rideau St Unit 7th Floor
Ottawa, Ontario K1N 8S7
(888) 311-1172
www.joinreal.com/

Jaime Peca
Salesperson
driscollpeca.com/
1 Rideau St Unit 7th Floor
Ottawa, Ontario K1N 8S7
(888) 311-1172
www.joinreal.com/
































