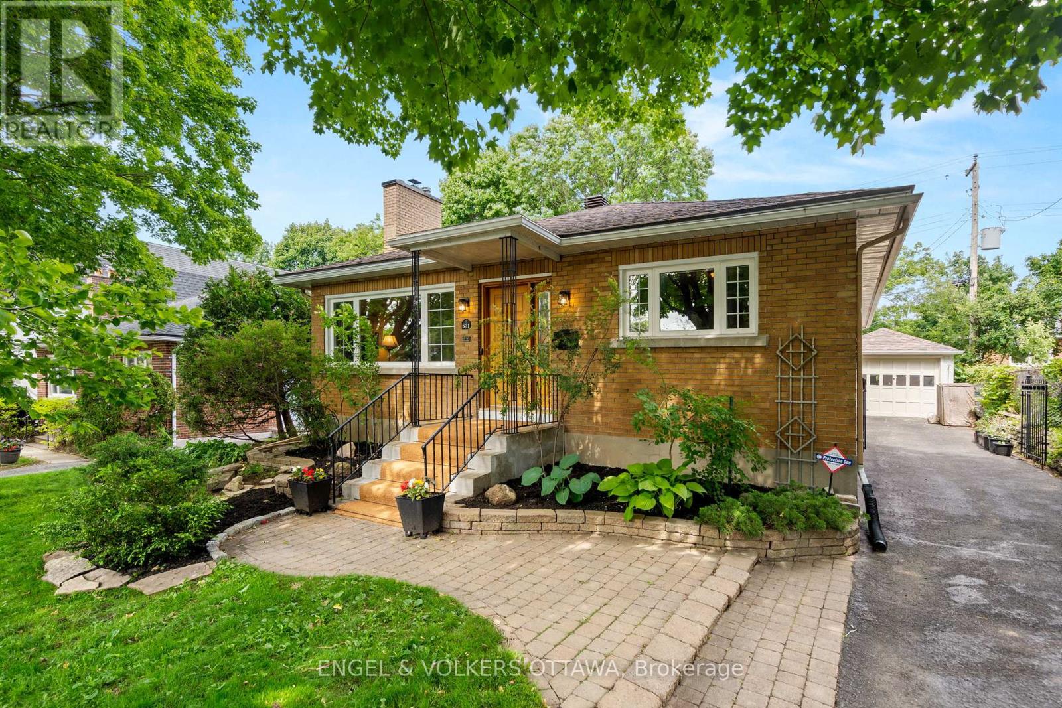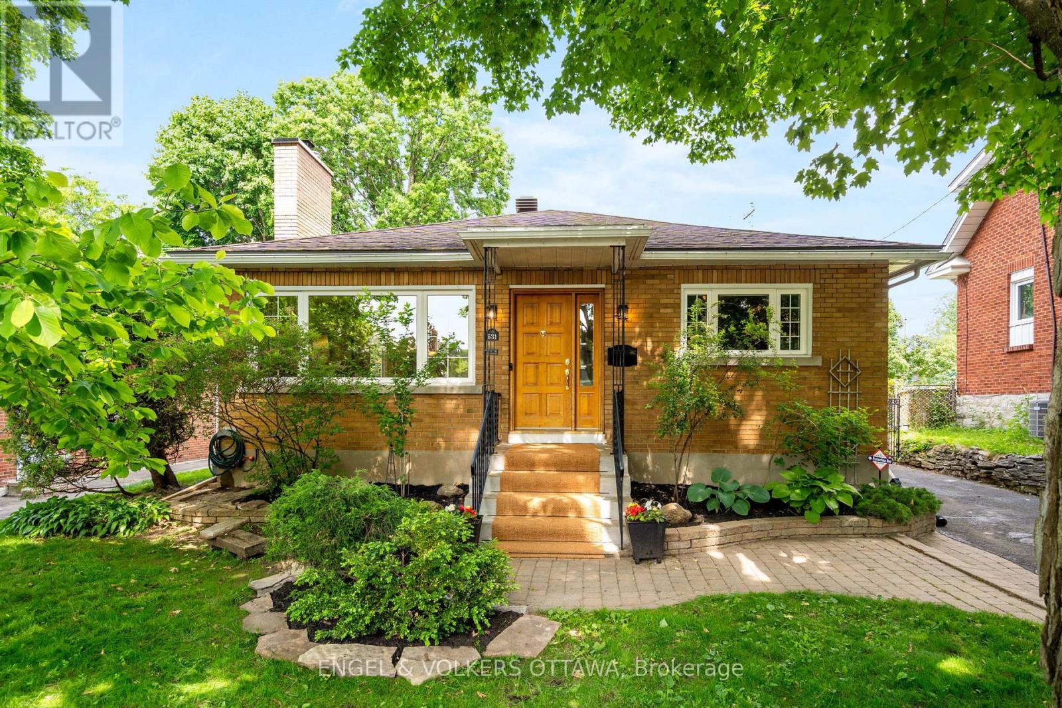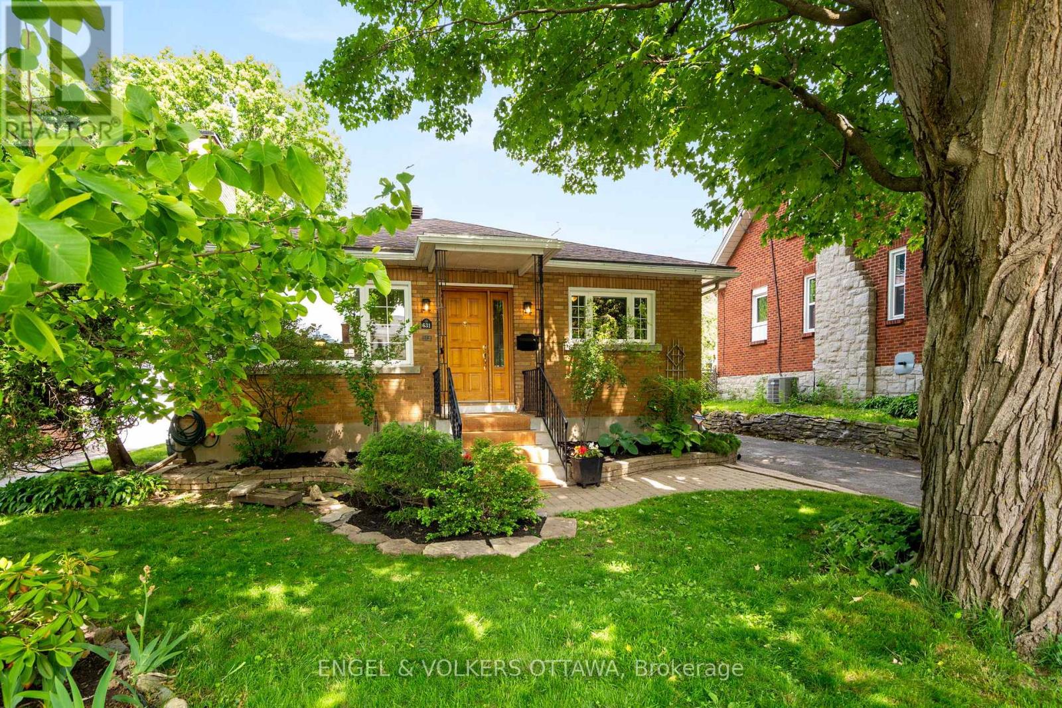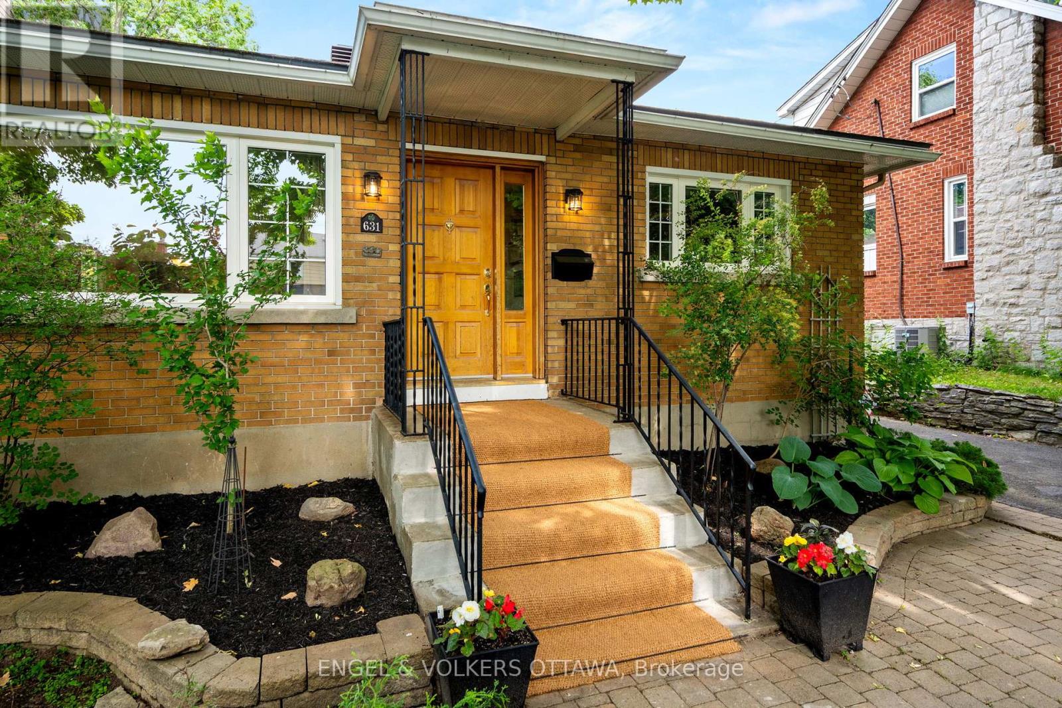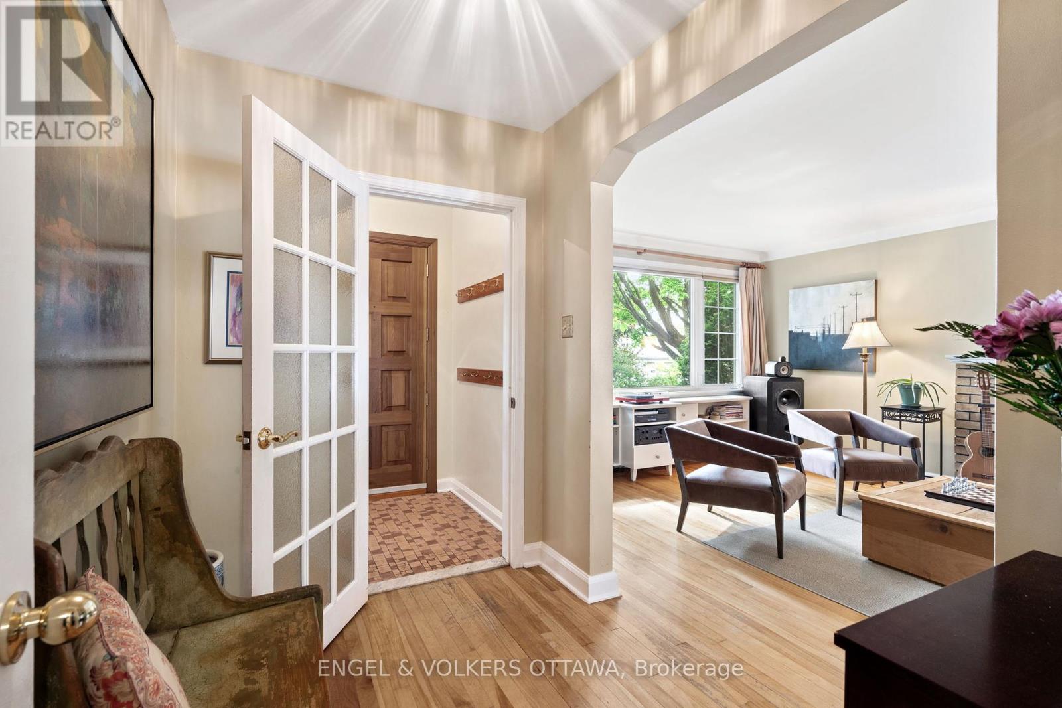631 Rowanwood Avenue Ottawa, Ontario K2A 3E3
$1,049,900
Welcome to 631 Rowanwood Avenue, a beautifully maintained 3-bedroom, 2-bathroom bungalow nestled in the heart of McKellar Park. This spacious home offers a perfect blend of timeless charm and modern updates. Inside you'll find an inviting foyer, hardwood flooring, and a bright living & dining room area flooded with natural light. The updated kitchen features granite countertops, stainless steel appliances, a large island, ample storage and access to a charming 3-season sunroom. The finished basement offers additional living space, a cozy gas fireplace, wine cellar, a full bathroom, and potential for a 4th bedroom- ideal for guests, a home office, or recreation. The private backyard is a true oasis, complete with lush gardens, a sauna, and a detached garage. Located just steps from Westboro's vibrant shops and restaurants, top-tier schools, LRT and transit- this is a fantastic opportunity to live in the sought-after McKellar Park neighbourhood. (id:19720)
Property Details
| MLS® Number | X12250977 |
| Property Type | Single Family |
| Community Name | 5104 - McKellar/Highland |
| Amenities Near By | Schools, Public Transit |
| Community Features | Community Centre |
| Features | Sauna |
| Parking Space Total | 4 |
Building
| Bathroom Total | 2 |
| Bedrooms Above Ground | 3 |
| Bedrooms Total | 3 |
| Appliances | Dishwasher, Freezer, Stove, Refrigerator |
| Architectural Style | Bungalow |
| Basement Development | Finished |
| Basement Type | N/a (finished) |
| Construction Style Attachment | Detached |
| Cooling Type | Central Air Conditioning |
| Exterior Finish | Brick |
| Fireplace Present | Yes |
| Fireplace Total | 2 |
| Foundation Type | Block |
| Heating Fuel | Natural Gas |
| Heating Type | Forced Air |
| Stories Total | 1 |
| Size Interior | 1,100 - 1,500 Ft2 |
| Type | House |
| Utility Water | Municipal Water |
Parking
| Detached Garage | |
| Garage |
Land
| Acreage | No |
| Land Amenities | Schools, Public Transit |
| Sewer | Sanitary Sewer |
| Size Depth | 99 Ft |
| Size Frontage | 50 Ft |
| Size Irregular | 50 X 99 Ft |
| Size Total Text | 50 X 99 Ft |
Rooms
| Level | Type | Length | Width | Dimensions |
|---|---|---|---|---|
| Basement | Bathroom | 2.83 m | 1.99 m | 2.83 m x 1.99 m |
| Basement | Office | 4.55 m | 2.83 m | 4.55 m x 2.83 m |
| Basement | Recreational, Games Room | 7.99 m | 4.55 m | 7.99 m x 4.55 m |
| Basement | Other | 2.06 m | 1.68 m | 2.06 m x 1.68 m |
| Basement | Other | 2.06 m | 1.41 m | 2.06 m x 1.41 m |
| Basement | Other | 13.08 m | 4.71 m | 13.08 m x 4.71 m |
| Main Level | Foyer | 2.11 m | 1.56 m | 2.11 m x 1.56 m |
| Main Level | Living Room | 5.81 m | 3.77 m | 5.81 m x 3.77 m |
| Main Level | Dining Room | 4.28 m | 3.08 m | 4.28 m x 3.08 m |
| Main Level | Kitchen | 4.09 m | 4.02 m | 4.09 m x 4.02 m |
| Main Level | Pantry | 0.91 m | 0.6 m | 0.91 m x 0.6 m |
| Main Level | Bathroom | 2.95 m | 2.67 m | 2.95 m x 2.67 m |
| Main Level | Bedroom 2 | 4.18 m | 3.16 m | 4.18 m x 3.16 m |
| Main Level | Bedroom 3 | 3.29 m | 3.23 m | 3.29 m x 3.23 m |
| Main Level | Primary Bedroom | 5.47 m | 3.29 m | 5.47 m x 3.29 m |
https://www.realtor.ca/real-estate/28533067/631-rowanwood-avenue-ottawa-5104-mckellarhighland
Contact Us
Contact us for more information

Simon Danis
Salesperson
lockhartdanisteam.evrealestate.com/
www.facebook.com/lockhartdanisteam
292 Somerset Street West
Ottawa, Ontario K2P 0J6
(613) 422-8688
(613) 422-6200
ottawacentral.evrealestate.com/
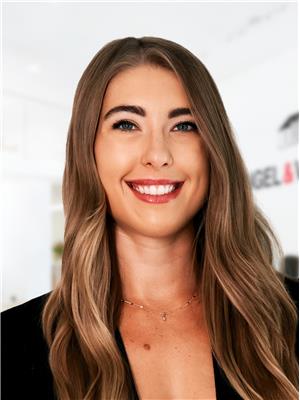
Dale Lockhart
Broker
dalelockhart.evrealestate.com/
292 Somerset Street West
Ottawa, Ontario K2P 0J6
(613) 422-8688
(613) 422-6200
ottawacentral.evrealestate.com/


