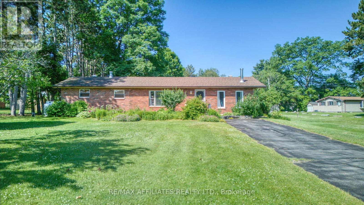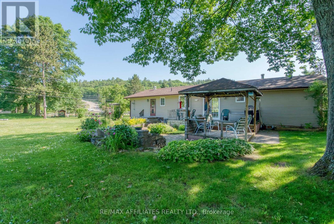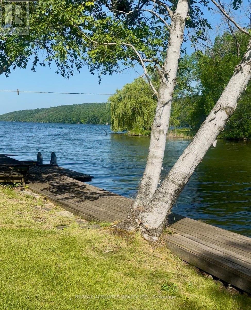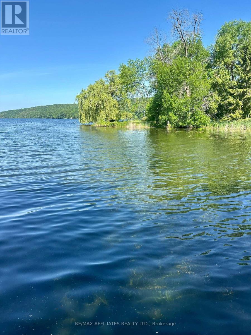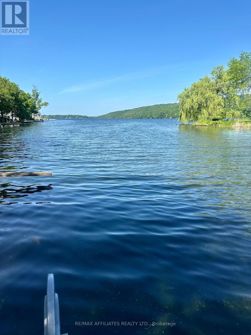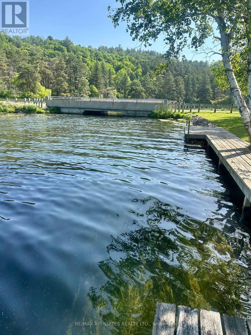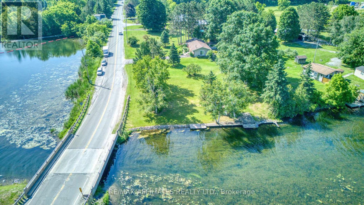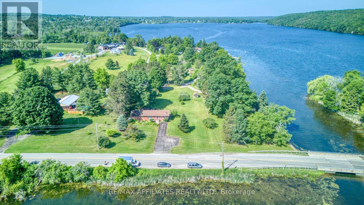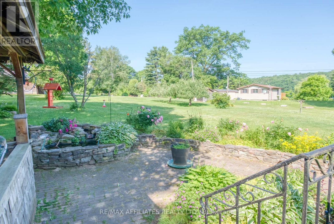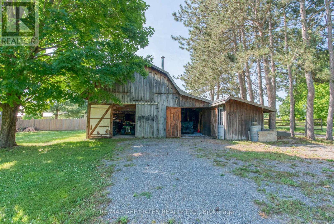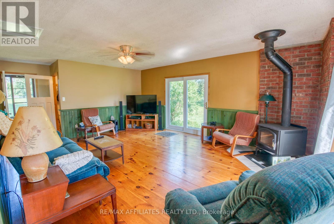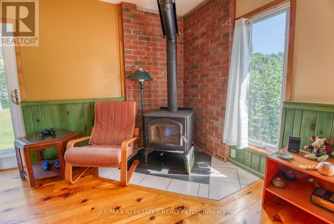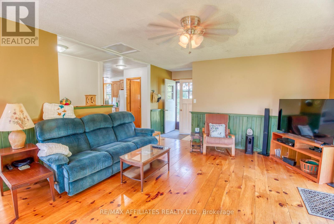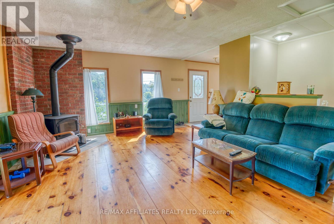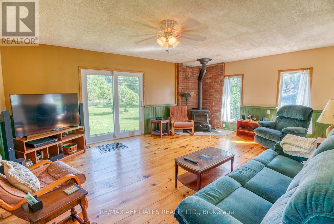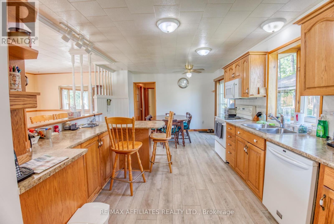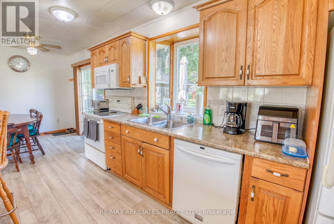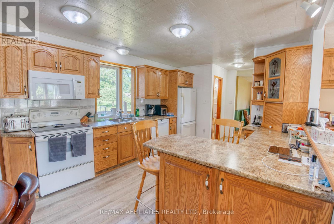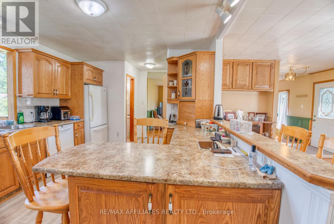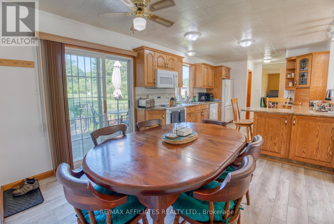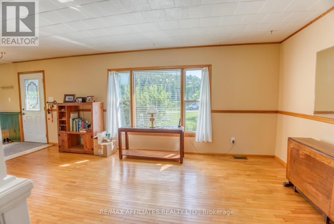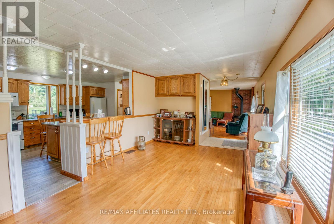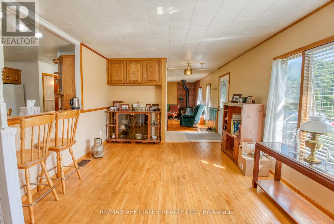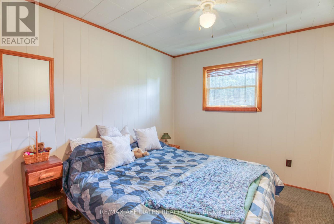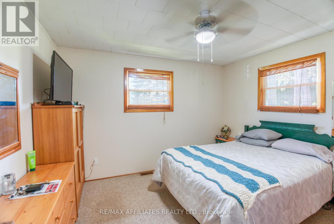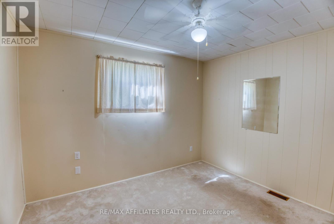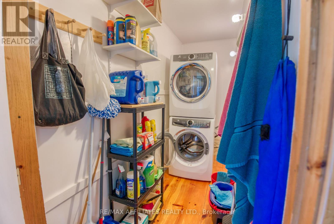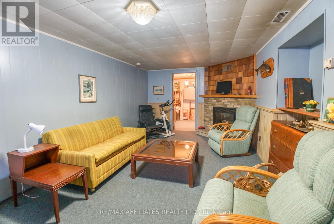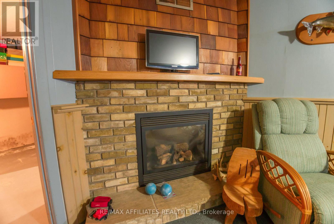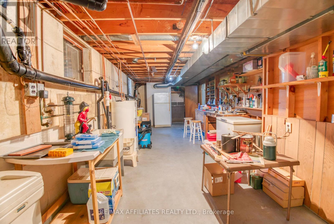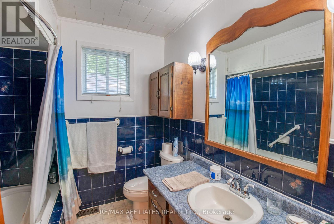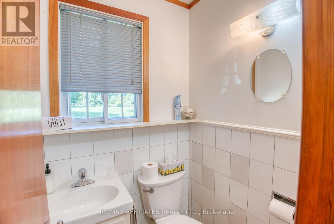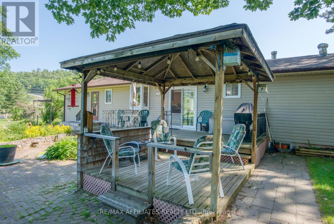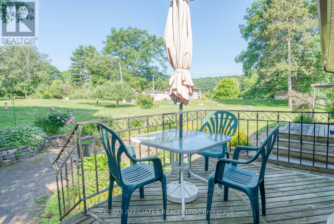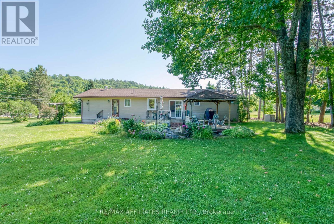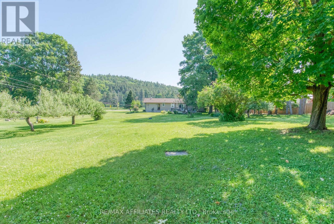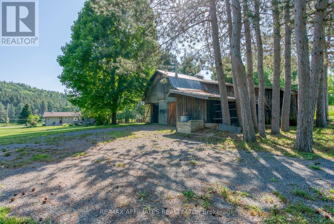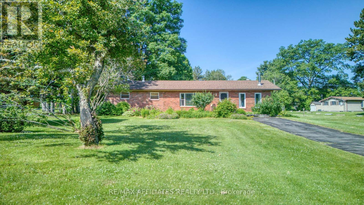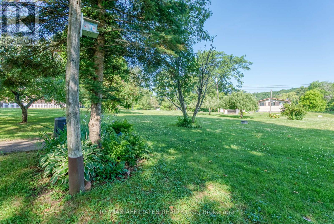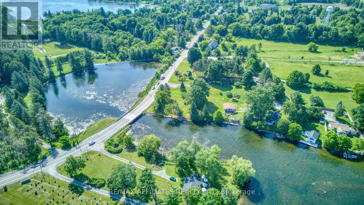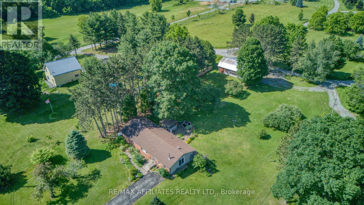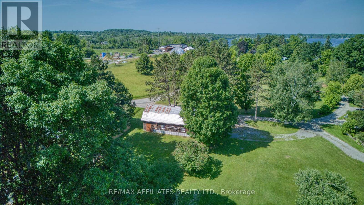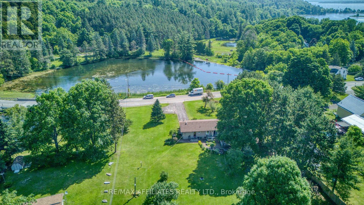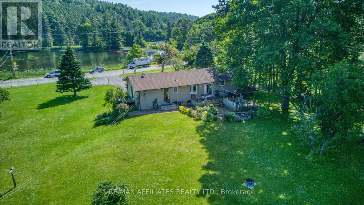49 Mountain Road Westport, Ontario K0G 1X0
$774,000
This tranquil Westport 3 bedroom bungalow is situated on beautiful Sand Lake. Nestled amongst mature trees and a small orchard, this expansive property features a bright and functional floorplan for your living space and a wonderful barn (11.40m'sx11.70m's) out back with access from the side street, making it perfect for vehicles, a workshop, tools, and much more. Hidden Dog Watch system, high speed fiber internet, standby Koehler generator are all extra features of this property plus 2 additional sheds allows for storage of your yard equipment and water toys. Enjoy a leisurely stroll to the waterfront dock, where you can watch the waves ripple while taking in the sights around you. Boat launch is only a minute away. Want to walk into town? No problem! The winery is just a stone's throw away and the beach as well! Large principal rooms with beautiful views over Foley Mountain and Sand Lake. A true gardener's delight with the sprawling yard space to play in and be creative. Out back in the gazebo you can listen to the sounds of the babbling pond while admiring the gardens and listening to the birds. A true sanctuary, this property holds incredible potential to transform into your dream waterfront home with very little left to do! (id:19720)
Property Details
| MLS® Number | X12251169 |
| Property Type | Single Family |
| Community Name | 815 - Westport |
| Amenities Near By | Beach |
| Easement | Unknown |
| Features | Level Lot, Irregular Lot Size, Flat Site, Dry, Level |
| Parking Space Total | 10 |
| Structure | Deck, Patio(s), Barn, Shed, Workshop, Dock |
| View Type | Lake View, View Of Water, Direct Water View |
| Water Front Type | Waterfront |
Building
| Bathroom Total | 2 |
| Bedrooms Above Ground | 3 |
| Bedrooms Total | 3 |
| Amenities | Fireplace(s) |
| Appliances | Dishwasher, Dryer, Microwave, Stove, Washer, Refrigerator |
| Architectural Style | Bungalow |
| Basement Development | Partially Finished |
| Basement Type | Full (partially Finished) |
| Construction Style Attachment | Detached |
| Cooling Type | Central Air Conditioning |
| Exterior Finish | Brick, Vinyl Siding |
| Fireplace Present | Yes |
| Fireplace Total | 2 |
| Foundation Type | Block |
| Half Bath Total | 1 |
| Heating Fuel | Propane |
| Heating Type | Forced Air |
| Stories Total | 1 |
| Size Interior | 1,100 - 1,500 Ft2 |
| Type | House |
| Utility Power | Generator |
| Utility Water | Drilled Well |
Parking
| Detached Garage | |
| Garage |
Land
| Access Type | Water Access, Highway Access, Public Road, Private Docking |
| Acreage | No |
| Land Amenities | Beach |
| Landscape Features | Landscaped |
| Sewer | Septic System |
| Size Depth | 325 Ft |
| Size Frontage | 258 Ft |
| Size Irregular | 258 X 325 Ft |
| Size Total Text | 258 X 325 Ft|1/2 - 1.99 Acres |
| Surface Water | Lake/pond |
Rooms
| Level | Type | Length | Width | Dimensions |
|---|---|---|---|---|
| Basement | Recreational, Games Room | 10.36 m | 3.04 m | 10.36 m x 3.04 m |
| Basement | Utility Room | 2.74 m | 3.351 m | 2.74 m x 3.351 m |
| Main Level | Living Room | 5.48 m | 3.04 m | 5.48 m x 3.04 m |
| Main Level | Family Room | 5.79 m | 4.57 m | 5.79 m x 4.57 m |
| Main Level | Kitchen | 3.96 m | 3.65 m | 3.96 m x 3.65 m |
| Main Level | Dining Room | 3.35 m | 3.96 m | 3.35 m x 3.96 m |
| Main Level | Bedroom | 3.65 m | 3.65 m | 3.65 m x 3.65 m |
| Main Level | Bedroom 2 | 3.35 m | 2.74 m | 3.35 m x 2.74 m |
| Main Level | Bedroom 3 | 3.65 m | 2.74 m | 3.65 m x 2.74 m |
| Main Level | Bathroom | 2.13 m | 2.17 m | 2.13 m x 2.17 m |
| Main Level | Bathroom | 0.91 m | 1.21 m | 0.91 m x 1.21 m |
| Main Level | Laundry Room | 3.04 m | 0.914 m | 3.04 m x 0.914 m |
Utilities
| Cable | Available |
| Electricity | Installed |
| Telephone | Connected |
https://www.realtor.ca/real-estate/28533664/49-mountain-road-westport-815-westport
Contact Us
Contact us for more information
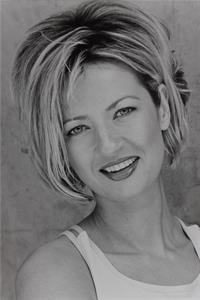
Tanya Lemcke
Broker
www.remaxwestport.ca/
34-A Main Street
Westport, Ontario K0G 1X0
(613) 273-2021

Brad Wing
Salesperson
www.remaxwestport.ca/
34-A Main Street
Westport, Ontario K0G 1X0
(613) 273-2021


