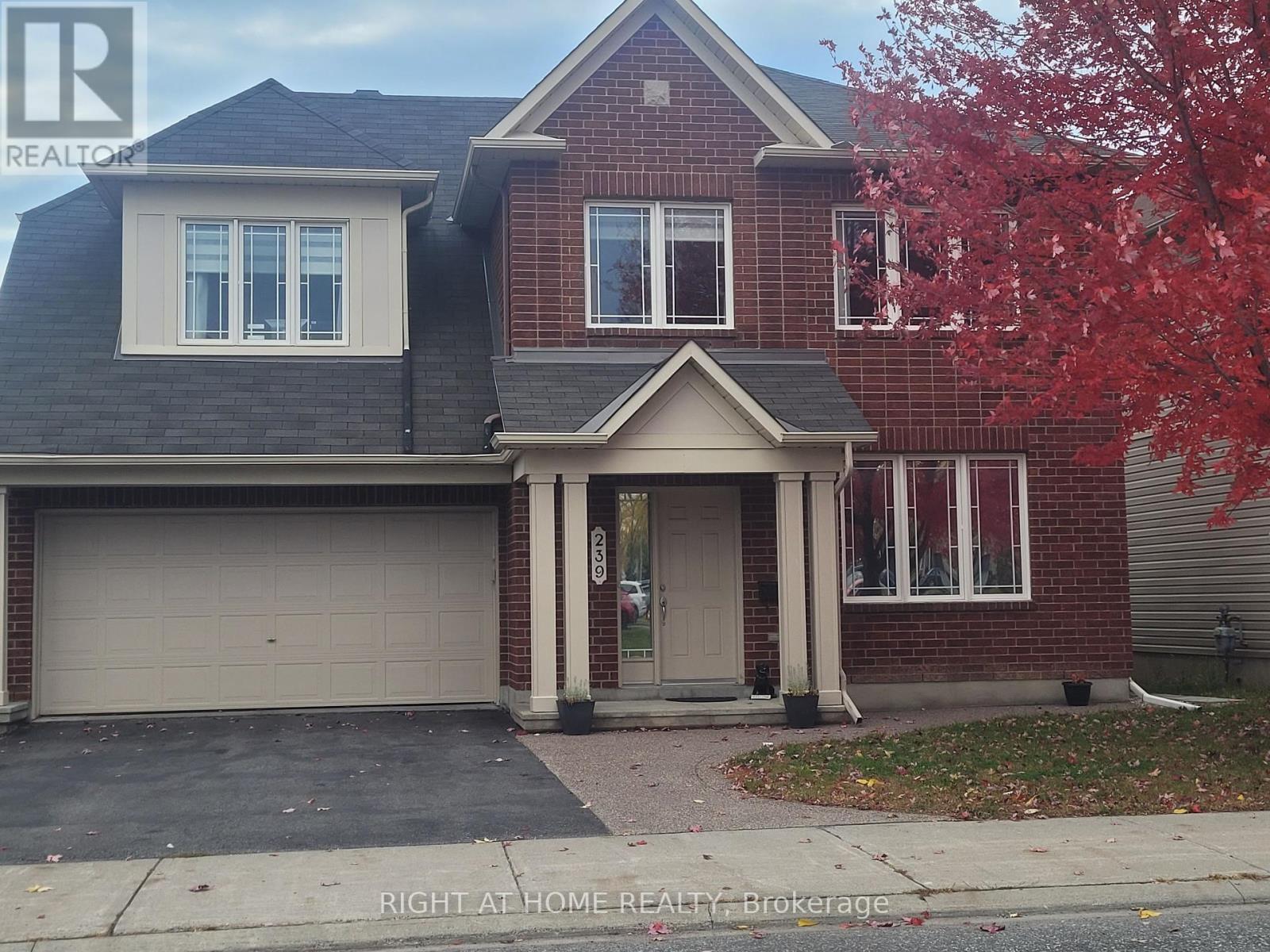239 Highpointe Crescent Ottawa, Ontario K2J 5N8
$3,500 Monthly
This Unique & Elegant, Updated Top to Bottom 5(4+1) Bedroom & 5 Bathroom home has everything you would want! Main Level has welcoming foyer, huge Living Rm, Dining Rm, Powder Rm, Newer Kitchen, Bearkfast area, Separate Family Rm w/Gas fireplace. KITCHEN tastefully upgraded with TONS of storage/ custom soft-closing cabinets, Stone counter tops, HUGE ISLAND w/Waterfall Countertop and Stainless Steel appliances. 2nd Level has 4 good size bedrooms, Office Nook and 3 FULL BATHS. Basement has additional Bedroom + FULL bath, walk-in closet, more storage and a Huge Rec Rm for entertaining family and friends. Hardwood on main lvl, 2nd lvl and stairs. Lots of natural light throughout, stone countertops, NO CARPET throughout, Pot-lights, Ecobee Thermostat, Zebra Blinds. HUGE BACKYARD with Concrete Patio to enjoy Summer w/family & friends. AMAZING LOCATION. STEPS from schools, Public Transit, Shopping, Natural trails, Parks, Tennis Courts, Splash pads, Cinemas, Restaurants, Marketplace & much more. No monthly payments for Water Heater. DON'T miss out! (id:19720)
Property Details
| MLS® Number | X12252306 |
| Property Type | Single Family |
| Community Name | 7709 - Barrhaven - Strandherd |
| Features | Carpet Free |
| Parking Space Total | 4 |
Building
| Bathroom Total | 5 |
| Bedrooms Above Ground | 5 |
| Bedrooms Total | 5 |
| Amenities | Fireplace(s) |
| Appliances | Garage Door Opener Remote(s), Water Heater - Tankless, Water Heater, Dishwasher, Dryer, Garage Door Opener, Hood Fan, Stove, Washer, Window Coverings, Refrigerator |
| Basement Type | Full |
| Construction Style Attachment | Detached |
| Cooling Type | Central Air Conditioning |
| Exterior Finish | Brick Veneer |
| Fireplace Present | Yes |
| Foundation Type | Poured Concrete |
| Half Bath Total | 1 |
| Heating Fuel | Natural Gas |
| Heating Type | Forced Air |
| Stories Total | 2 |
| Size Interior | 2,000 - 2,500 Ft2 |
| Type | House |
| Utility Water | Municipal Water |
Parking
| Attached Garage | |
| Garage |
Land
| Acreage | No |
| Sewer | Sanitary Sewer |
| Size Depth | 86 Ft ,10 In |
| Size Frontage | 45 Ft ,7 In |
| Size Irregular | 45.6 X 86.9 Ft |
| Size Total Text | 45.6 X 86.9 Ft |
Rooms
| Level | Type | Length | Width | Dimensions |
|---|---|---|---|---|
| Second Level | Primary Bedroom | 3.81 m | 5.02 m | 3.81 m x 5.02 m |
| Second Level | Bedroom 2 | 4.28 m | 3.66 m | 4.28 m x 3.66 m |
| Second Level | Bedroom 3 | 3.1 m | 4.11 m | 3.1 m x 4.11 m |
| Second Level | Bedroom 4 | 3.05 m | 3.05 m | 3.05 m x 3.05 m |
| Basement | Bedroom 5 | 3.04 m | 3.05 m | 3.04 m x 3.05 m |
| Basement | Recreational, Games Room | 9.37 m | 4.34 m | 9.37 m x 4.34 m |
| Main Level | Living Room | 3.86 m | 3.7 m | 3.86 m x 3.7 m |
| Main Level | Dining Room | 4.17 m | 2.74 m | 4.17 m x 2.74 m |
| Main Level | Family Room | 5.72 m | 4.34 m | 5.72 m x 4.34 m |
| Main Level | Kitchen | 3.65 m | 5.43 m | 3.65 m x 5.43 m |
https://www.realtor.ca/real-estate/28536186/239-highpointe-crescent-ottawa-7709-barrhaven-strandherd
Contact Us
Contact us for more information
Spinder Hundal
Salesperson
www.spinderhundal.com/
www.facebook.com/spinder.hundal
14 Chamberlain Ave Suite 101
Ottawa, Ontario K1S 1V9
(613) 369-5199
(416) 391-0013
www.rightathomerealty.com/



































