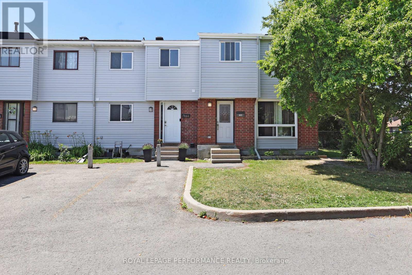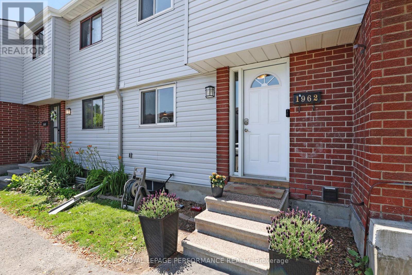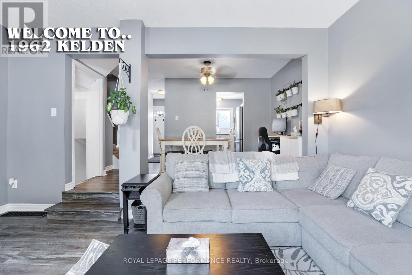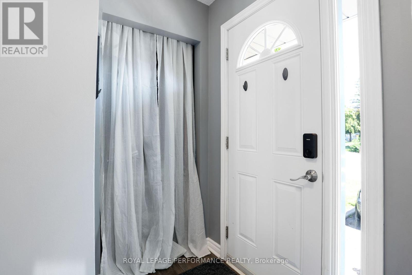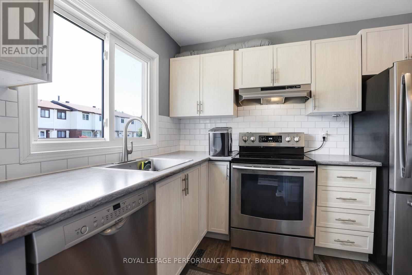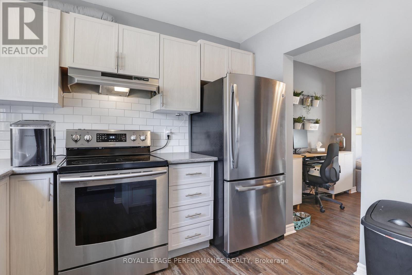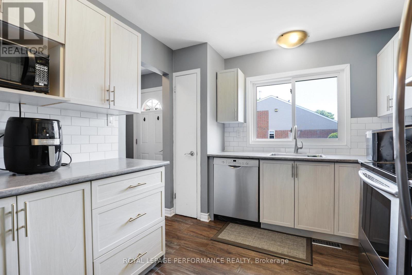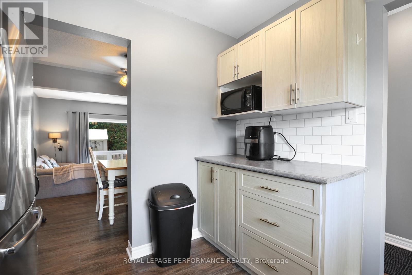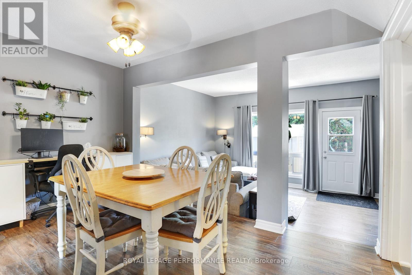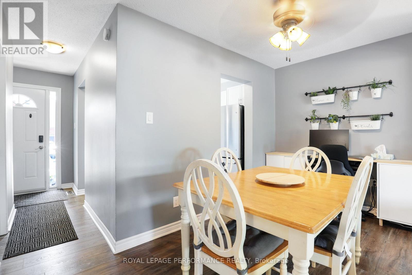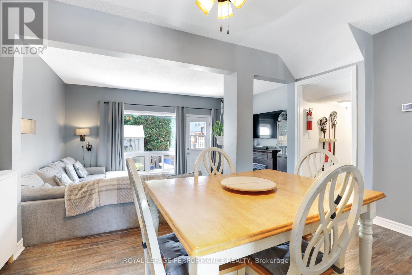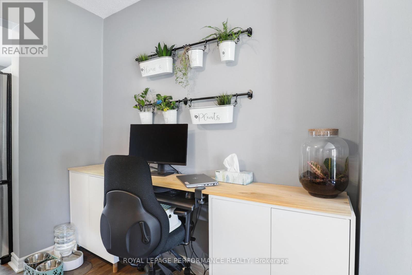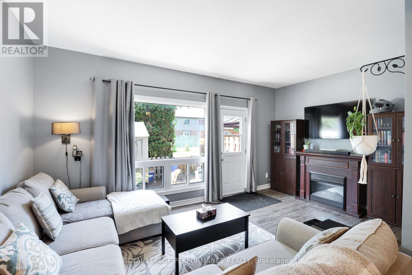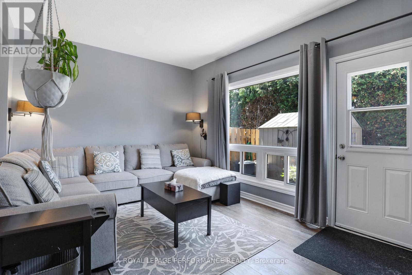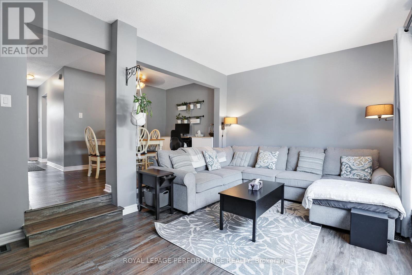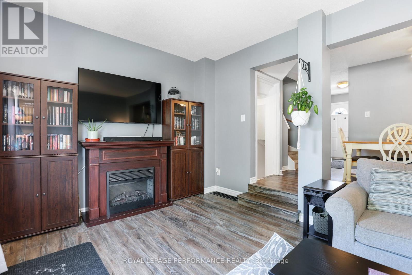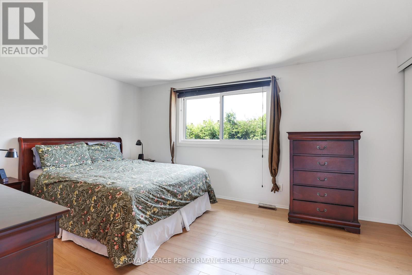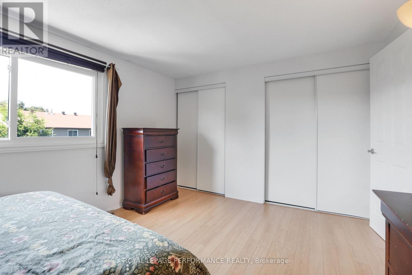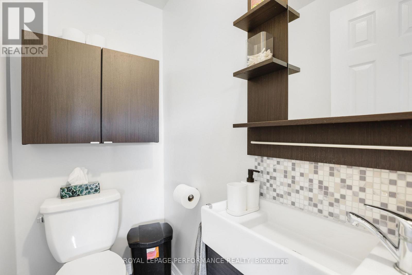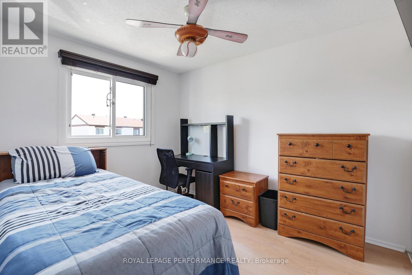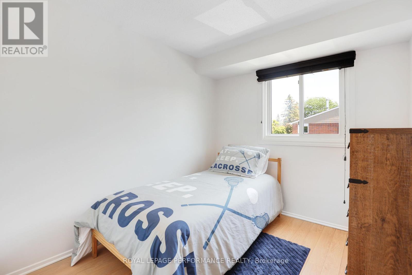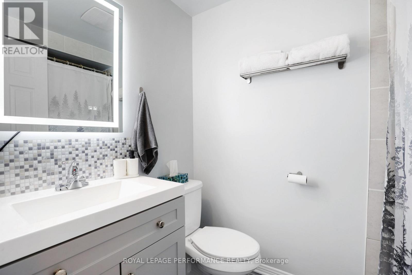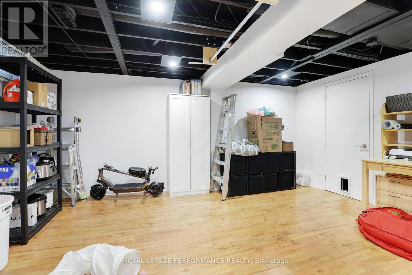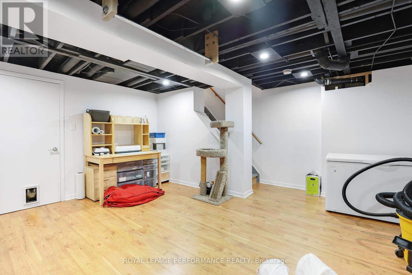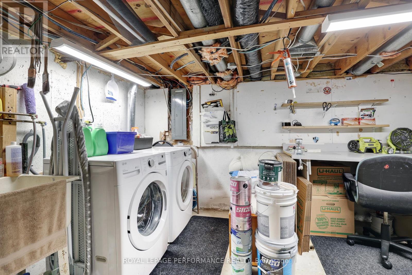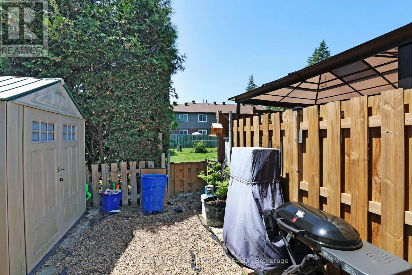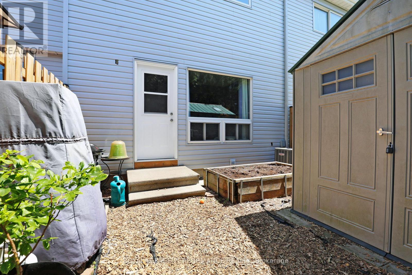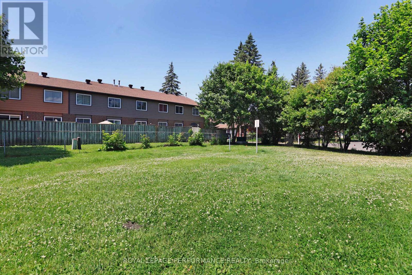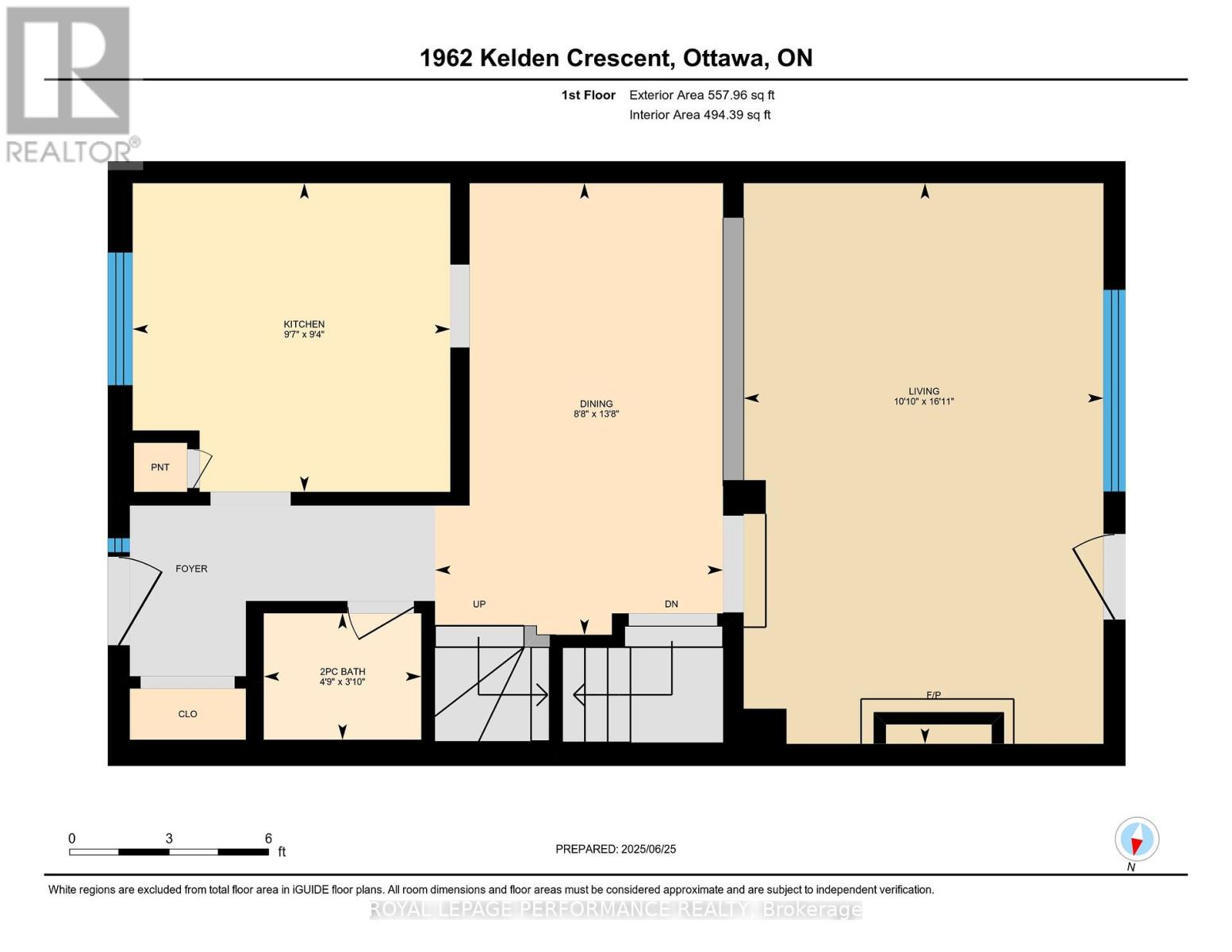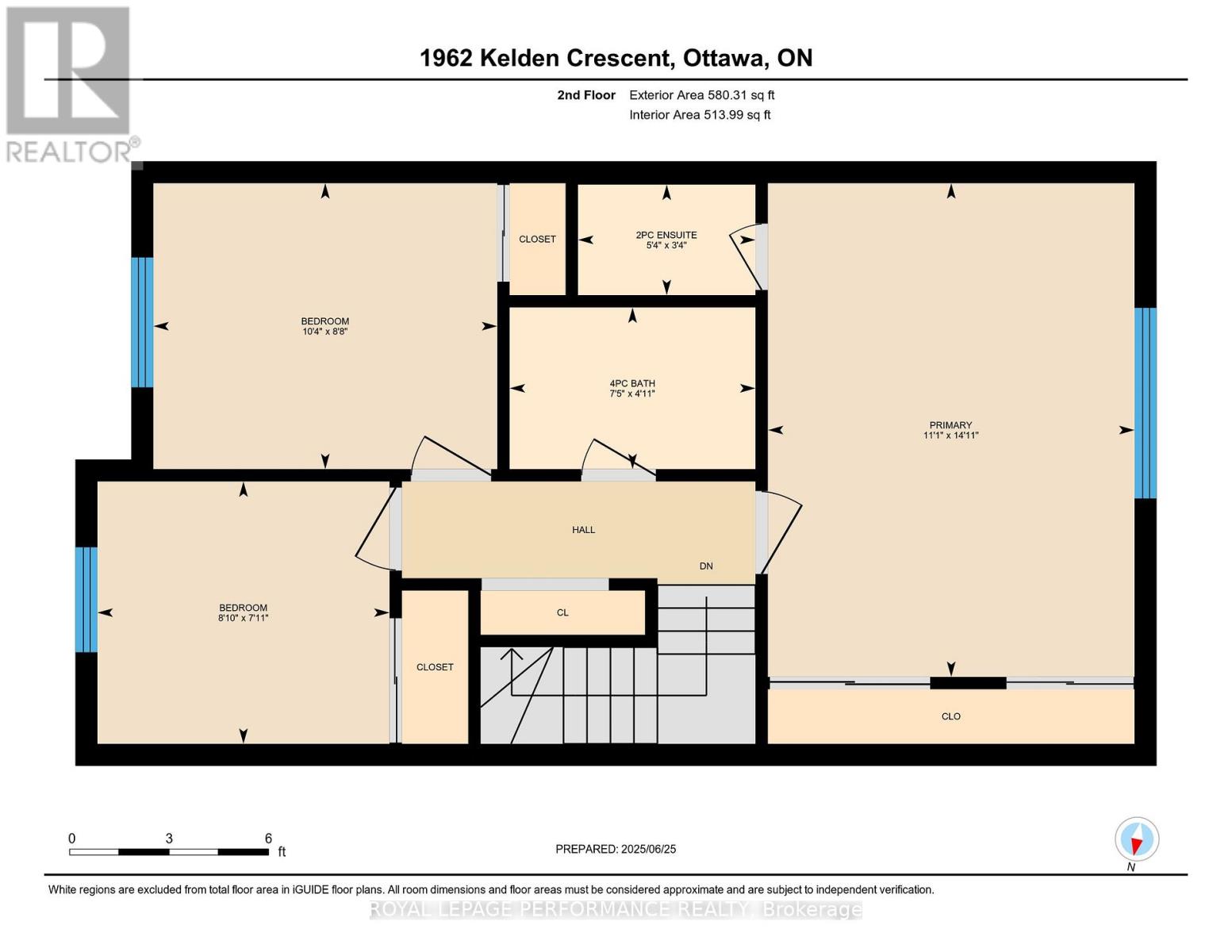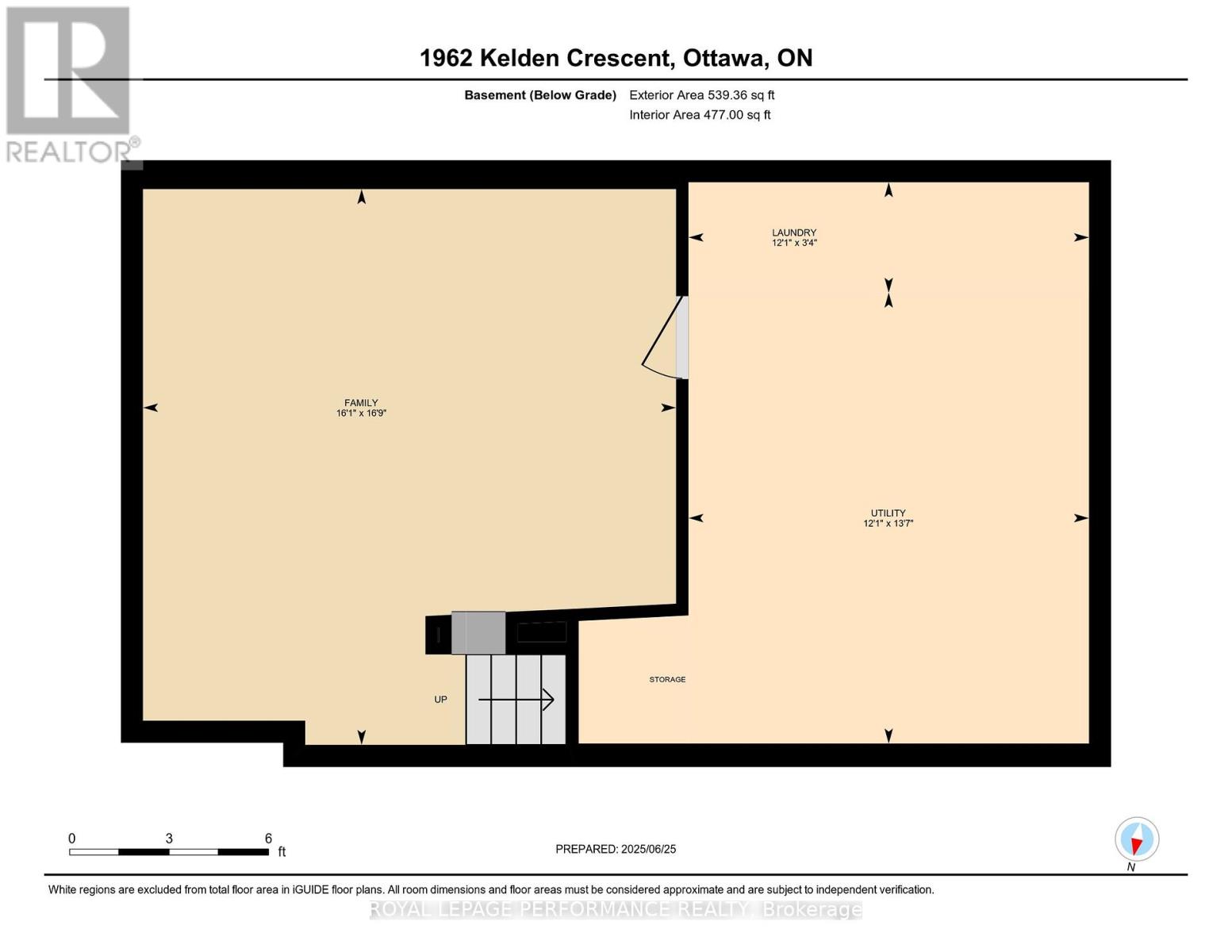1962 Kelden Crescent Ottawa, Ontario K1B 4X9
$384,900Maintenance, Water, Insurance, Parking
$542.23 Monthly
Maintenance, Water, Insurance, Parking
$542.23 MonthlyStep inside 1962 Kelden Crescent to find an affordable home that includes an updated kitchen with ample storage and stainless steel appliances, powder room, dining room, and a sunken livingroom. The second floor offers 3 bedrooms, a full 4 piece bathroom and a 2 piece ensuite bathroom. In the lower level you will find lots of storage space, laundry appliances and a family room. The only carpet in this home is on the stirs to the second floor. Fridge, stove, hood fan, dishwasher, washer, dryer and storage shed in the yard included. This home is part of a condo corporation that takes care of everything on the outside. Great neighbourhood with ammenities and schools nearby along with the huge amount of greenspace at the back door. Freshly painted, move in and enjoy (id:19720)
Property Details
| MLS® Number | X12249091 |
| Property Type | Single Family |
| Community Name | 2303 - Blackburn Hamlet (South) |
| Amenities Near By | Schools |
| Community Features | Pet Restrictions, School Bus |
| Equipment Type | Water Heater |
| Features | Flat Site |
| Parking Space Total | 1 |
| Rental Equipment Type | Water Heater |
Building
| Bathroom Total | 3 |
| Bedrooms Above Ground | 3 |
| Bedrooms Total | 3 |
| Appliances | Dishwasher, Dryer, Hood Fan, Storage Shed, Stove, Washer, Refrigerator |
| Basement Development | Partially Finished |
| Basement Type | N/a (partially Finished) |
| Cooling Type | Central Air Conditioning |
| Exterior Finish | Brick Facing |
| Foundation Type | Concrete |
| Half Bath Total | 3 |
| Heating Fuel | Natural Gas |
| Heating Type | Forced Air |
| Stories Total | 2 |
| Size Interior | 1,000 - 1,199 Ft2 |
| Type | Row / Townhouse |
Parking
| No Garage |
Land
| Acreage | No |
| Land Amenities | Schools |
| Zoning Description | Rey(708) |
Rooms
| Level | Type | Length | Width | Dimensions |
|---|---|---|---|---|
| Second Level | Primary Bedroom | 4.54 m | 3.37 m | 4.54 m x 3.37 m |
| Second Level | Bedroom 2 | 2.63 m | 3.16 m | 2.63 m x 3.16 m |
| Second Level | Bedroom 3 | 2.41 m | 2.69 m | 2.41 m x 2.69 m |
| Second Level | Bathroom | 1.49 m | 2.26 m | 1.49 m x 2.26 m |
| Second Level | Bathroom | 1.02 m | 1.63 m | 1.02 m x 1.63 m |
| Basement | Family Room | 5.11 m | 4.9 m | 5.11 m x 4.9 m |
| Basement | Utility Room | 4.15 m | 3.68 m | 4.15 m x 3.68 m |
| Ground Level | Kitchen | 2.84 m | 2.92 m | 2.84 m x 2.92 m |
| Ground Level | Living Room | 5.16 m | 3.31 m | 5.16 m x 3.31 m |
https://www.realtor.ca/real-estate/28529208/1962-kelden-crescent-ottawa-2303-blackburn-hamlet-south
Contact Us
Contact us for more information
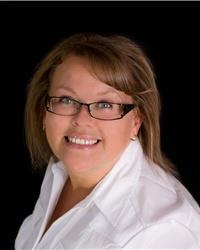
Tammy Charette
Salesperson
#201-1500 Bank Street
Ottawa, Ontario K1H 7Z2
(613) 733-9100
(613) 733-1450


