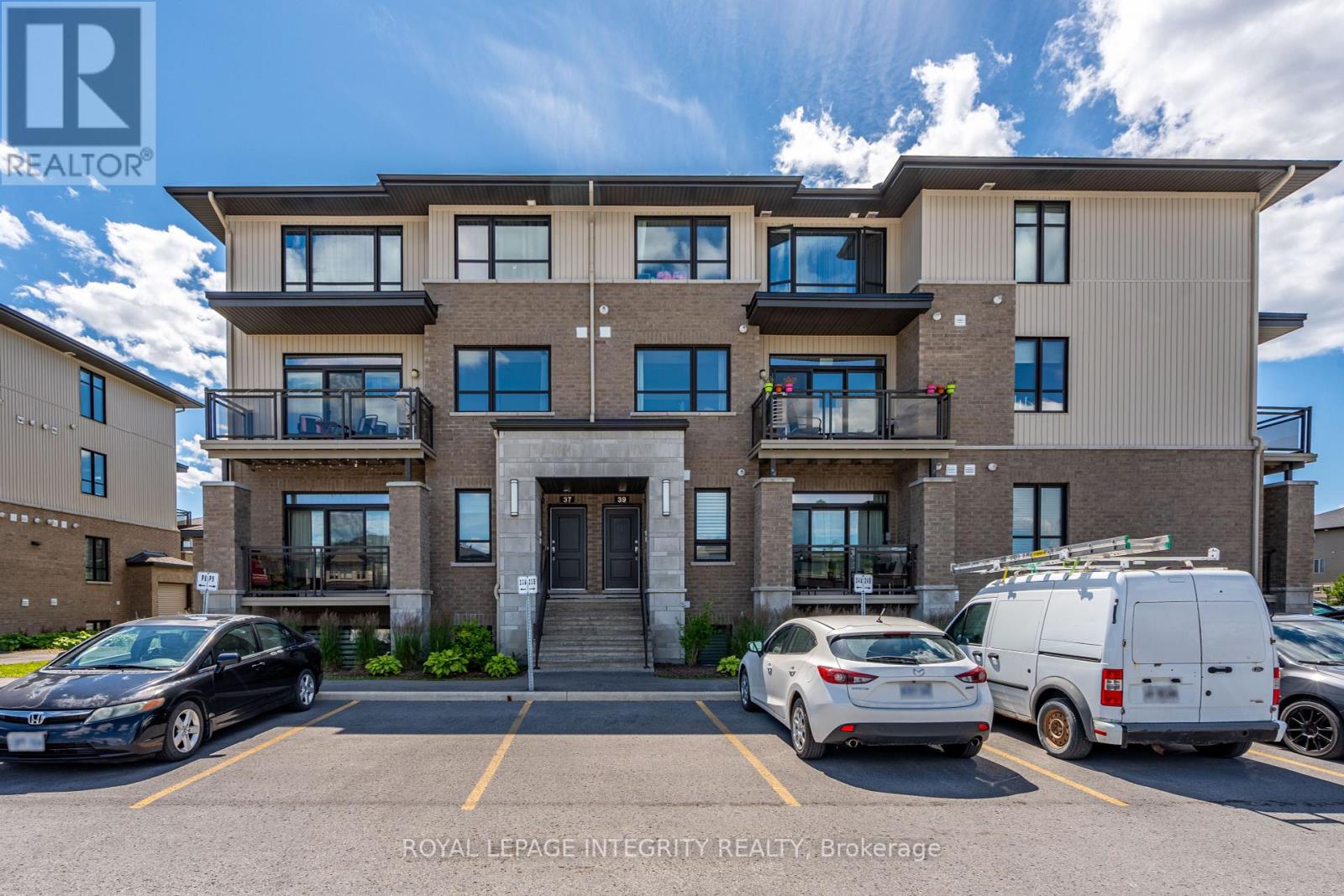35 Carabiner Private Ottawa, Ontario K1W 0L7
$439,900Maintenance, Insurance, Common Area Maintenance
$277 Monthly
Maintenance, Insurance, Common Area Maintenance
$277 MonthlyWelcome to this stunning 2 bed, 2.5 bath stacked town condo in the peaceful Trailsedge neighborhood. This meticulously maintained home features an open concept living space, modern high-end finishes throughout, & is bathed in natural light. The chef's kitchen boasts granite counters, stainless steel appliances, tons of cupboard space, an island with seating, & it seamlessly flows into the dining and living areas. The primary bedroom features custom shelving & storage, an ensuite bathroom, & a walk-in closet. The 2nd bedroom offers ample closet space & more beautiful custom shelving & storage. This floor is perfectly rounded out by a 2nd full bathroom & laundry room with even more shelving & storage. Step out for some fresh air, enjoy the adorable balcony or head to one of the nearby parks or trails. For an added bonus, this gem conveniently comes with 2 parking spaces. Experience the perfect combination of luxury, comfort, & convenience of this exceptional Trailsedge condo. (id:19720)
Property Details
| MLS® Number | X12256434 |
| Property Type | Single Family |
| Community Name | 2013 - Mer Bleue/Bradley Estates/Anderson Park |
| Amenities Near By | Public Transit, Park |
| Community Features | Pet Restrictions |
| Easement | Unknown |
| Features | Balcony |
| Parking Space Total | 2 |
Building
| Bathroom Total | 3 |
| Bedrooms Below Ground | 2 |
| Bedrooms Total | 2 |
| Age | 6 To 10 Years |
| Amenities | Visitor Parking |
| Appliances | Water Heater, Dishwasher, Dryer, Hood Fan, Microwave, Stove, Washer, Window Coverings, Refrigerator |
| Cooling Type | Central Air Conditioning |
| Exterior Finish | Brick |
| Foundation Type | Concrete |
| Half Bath Total | 1 |
| Heating Fuel | Natural Gas |
| Heating Type | Forced Air |
| Stories Total | 2 |
| Size Interior | 1,000 - 1,199 Ft2 |
| Type | Apartment |
Parking
| No Garage |
Land
| Acreage | No |
| Land Amenities | Public Transit, Park |
| Zoning Description | R4z |
Rooms
| Level | Type | Length | Width | Dimensions |
|---|---|---|---|---|
| Lower Level | Primary Bedroom | 4.11 m | 3.53 m | 4.11 m x 3.53 m |
| Lower Level | Bedroom | 3.2 m | 3.3 m | 3.2 m x 3.3 m |
| Main Level | Kitchen | 3.4 m | 2.28 m | 3.4 m x 2.28 m |
| Main Level | Living Room | 5.25 m | 4.11 m | 5.25 m x 4.11 m |
Utilities
| Natural Gas Available | Available |
Contact Us
Contact us for more information

Josh Peeters
Salesperson
www.foleypeeters.ca/
www.facebook.com/pages/Josh-Peeters-Sales-Representative/339038616237606
2148 Carling Ave., Unit 6
Ottawa, Ontario K2A 1H1
(613) 829-1818
royallepageintegrity.ca/

Shane Foley
Salesperson
www.foleypeeters.ca/
2148 Carling Ave., Unit 6
Ottawa, Ontario K2A 1H1
(613) 829-1818
royallepageintegrity.ca/





























