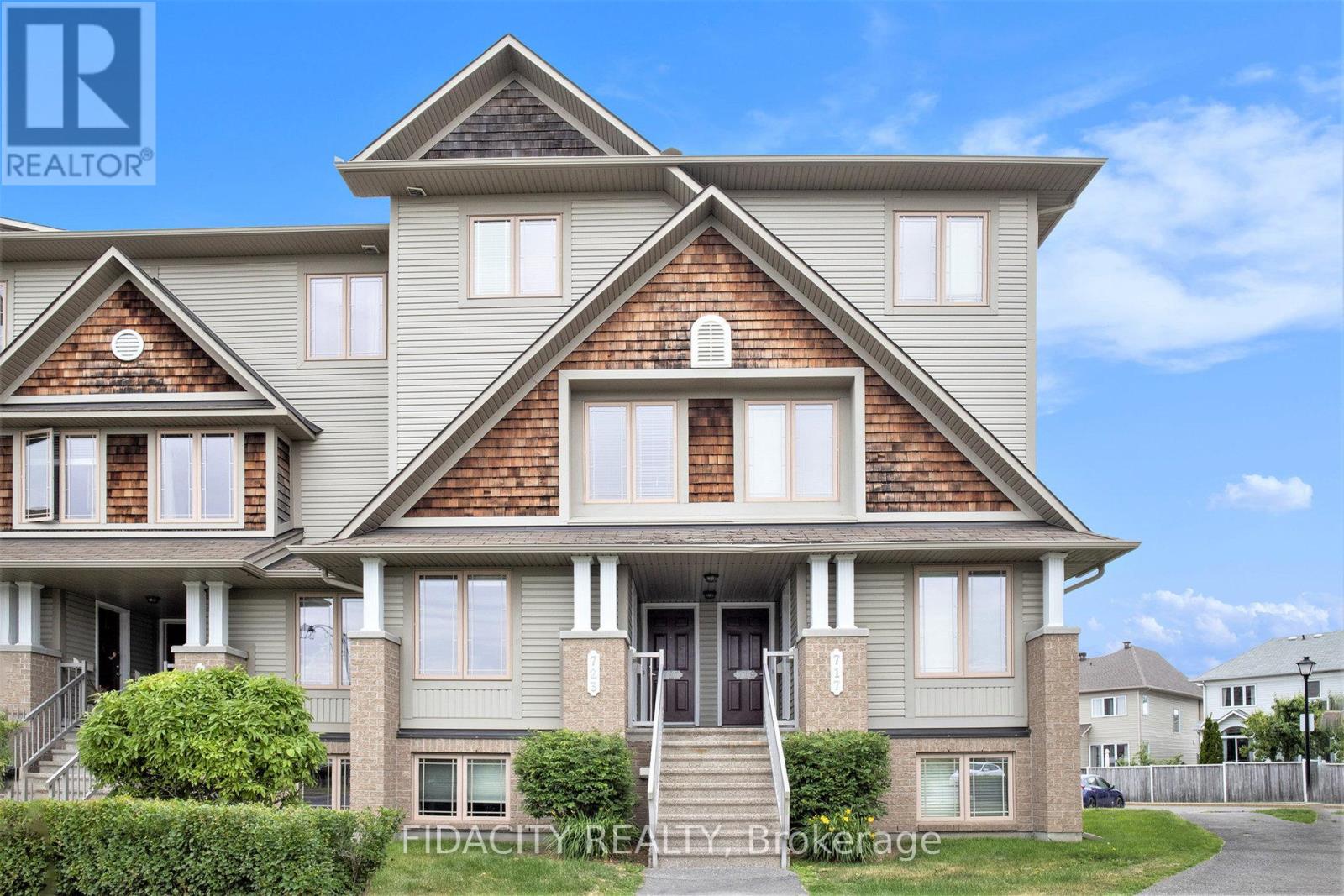721 Lakeridge Drive Ottawa, Ontario K4A 0N5
$404,900Maintenance, Parking, Insurance
$252.64 Monthly
Maintenance, Parking, Insurance
$252.64 MonthlyWelcome to 721 Lakeridge, a bright and beautifully updated upper-level 2-bedroom, 3-bathroom condo located in a vibrant, family-friendly neighbourhood, fronting onto a tranquil community park. The sun-filled main level showcases brand new luxury vinyl flooring and fresh, modern paint throughout, creating a warm and stylish atmosphere. The open-concept layout offers generous living and dining spaces perfect for entertaining or relaxing at home. The well-appointed kitchen features ample cabinetry and counter space, ideal for everyday cooking and hosting. Just off the kitchen, a versatile flex space makes an excellent home office or breakfast nook, with sliding patio doors leading to a spacious balcony perfect for outdoor dining or enjoying your morning coffee. Upstairs, discover two spacious bedrooms, each with its own 3-piece ensuite and large closets. The primary bedroom also boasts access to a private balcony, offering a quiet escape. A full walk-in laundry room and separate walk-in storage room provide added convenience on the upper level. Situated close to great schools, transit, parks, grocery stores, and everyday amenities, this home combines comfort, practicality, and exceptional value in a sought-after location. 24 hrs on all offers as per form 244 (id:19720)
Property Details
| MLS® Number | X12256716 |
| Property Type | Single Family |
| Community Name | 1118 - Avalon East |
| Community Features | Pet Restrictions |
| Features | In Suite Laundry |
| Parking Space Total | 1 |
Building
| Bathroom Total | 3 |
| Bedrooms Above Ground | 2 |
| Bedrooms Total | 2 |
| Appliances | Dishwasher, Dryer, Hood Fan, Microwave, Oven, Washer, Refrigerator |
| Cooling Type | Central Air Conditioning |
| Exterior Finish | Brick, Vinyl Siding |
| Half Bath Total | 1 |
| Heating Fuel | Natural Gas |
| Heating Type | Forced Air |
| Size Interior | 1,400 - 1,599 Ft2 |
| Type | Row / Townhouse |
Parking
| No Garage |
Land
| Acreage | No |
Rooms
| Level | Type | Length | Width | Dimensions |
|---|---|---|---|---|
| Second Level | Kitchen | 4.25 m | 3.83 m | 4.25 m x 3.83 m |
| Second Level | Dining Room | 3.29 m | 3.4 m | 3.29 m x 3.4 m |
| Second Level | Living Room | 4.25 m | 3.58 m | 4.25 m x 3.58 m |
| Second Level | Eating Area | 4.25 m | 1.91 m | 4.25 m x 1.91 m |
| Third Level | Bedroom | 4.25 m | 3.99 m | 4.25 m x 3.99 m |
| Third Level | Primary Bedroom | 3.68 m | 3.82 m | 3.68 m x 3.82 m |
https://www.realtor.ca/real-estate/28545917/721-lakeridge-drive-ottawa-1118-avalon-east
Contact Us
Contact us for more information

Christine Ross
Salesperson
www.bteamottawa.com/
1000 Innovation Drive
Ottawa, Ontario K2K 3E7
(613) 282-7653
ontario.fidacityrealty.com/

Brittany Brown
Broker
www.bteamottawa.com/
1000 Innovation Drive
Ottawa, Ontario K2K 3E7
(613) 282-7653
ontario.fidacityrealty.com/


























