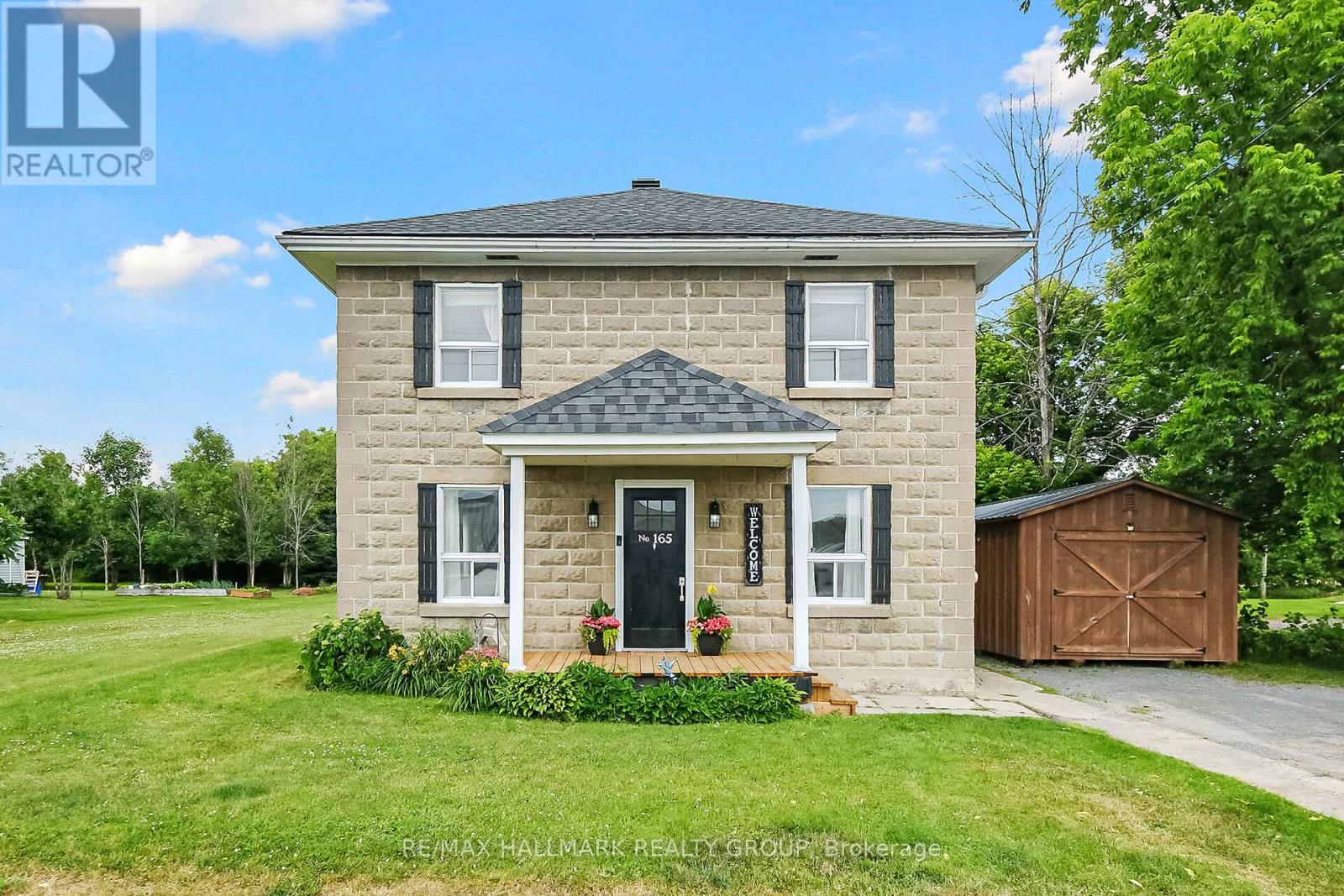165 Jessup's Falls Road Alfred And Plantagenet, Ontario K0B 1L0
$359,900
Welcome to this beautifully remodelled country home in the peaceful town of Plantagenet! Blending vintage farmhouse charm with thoughtful modern updates, this 3-bedroom, 1-bath home sits on a spacious 0.22-acre lot, perfect for those seeking a quiet lifestyle. The open-concept main floor showcases rich natural hardwood flooring and a fully renovated kitchen featuring modern cabinetry, new countertops, a centre island with breakfast bar, and ample storage and prep space. Upstairs offers three bright bedrooms, a full bath, and a convenient full-size laundry room all with hardwood floors. Enjoy outdoor living on the new 14x22 deck overlooking a large backyard with a play structure and storage shed ideal for kids and entertaining. Major updates include attic and bedroom insulation, PVC main water pipe, new roof (2021), high-efficiency natural gas furnace (2019), newer A/C, and municipal water/sewer services. A large detached garage/storage shed adds versatility. Walk to schools, shops, and local restaurants small-town living at its best! (id:19720)
Property Details
| MLS® Number | X12256901 |
| Property Type | Single Family |
| Community Name | 608 - Plantagenet |
| Amenities Near By | Schools |
| Community Features | School Bus |
| Equipment Type | Water Heater |
| Features | Wooded Area, Irregular Lot Size, Open Space, Flat Site, Lane, Carpet Free, Gazebo |
| Parking Space Total | 2 |
| Rental Equipment Type | Water Heater |
| Structure | Shed |
Building
| Bathroom Total | 1 |
| Bedrooms Above Ground | 3 |
| Bedrooms Total | 3 |
| Age | 51 To 99 Years |
| Appliances | Water Meter, Dishwasher, Dryer, Hood Fan, Storage Shed, Stove, Washer, Refrigerator |
| Basement Type | Full |
| Construction Status | Insulation Upgraded |
| Construction Style Attachment | Detached |
| Cooling Type | Central Air Conditioning |
| Exterior Finish | Stone |
| Flooring Type | Hardwood |
| Foundation Type | Concrete, Stone |
| Heating Fuel | Natural Gas |
| Heating Type | Forced Air |
| Stories Total | 2 |
| Size Interior | 1,100 - 1,500 Ft2 |
| Type | House |
| Utility Water | Municipal Water |
Parking
| Detached Garage | |
| Garage |
Land
| Acreage | No |
| Fence Type | Partially Fenced |
| Land Amenities | Schools |
| Sewer | Sanitary Sewer |
| Size Depth | 166 Ft ,7 In |
| Size Frontage | 77 Ft ,2 In |
| Size Irregular | 77.2 X 166.6 Ft |
| Size Total Text | 77.2 X 166.6 Ft|under 1/2 Acre |
| Surface Water | River/stream |
| Zoning Description | R-1 |
Rooms
| Level | Type | Length | Width | Dimensions |
|---|---|---|---|---|
| Second Level | Primary Bedroom | 3.74 m | 3.7 m | 3.74 m x 3.7 m |
| Second Level | Bedroom 2 | 3.36 m | 2.79 m | 3.36 m x 2.79 m |
| Second Level | Bedroom 3 | 3.64 m | 2.26 m | 3.64 m x 2.26 m |
| Second Level | Bathroom | 3.49 m | 2.25 m | 3.49 m x 2.25 m |
| Second Level | Laundry Room | 1.89 m | 1.82 m | 1.89 m x 1.82 m |
| Ground Level | Living Room | 7.23 m | 3.67 m | 7.23 m x 3.67 m |
| Ground Level | Dining Room | 4.24 m | 3.15 m | 4.24 m x 3.15 m |
| Ground Level | Kitchen | 3.74 m | 2.99 m | 3.74 m x 2.99 m |
Contact Us
Contact us for more information

Lorie Ann Warren
Salesperson
www.warrenteamottawa.com/
www.facebook.com/#!/Realestateforsaleinottawa
twitter.com/lorieannwarren
ca.linkedin.com/in/lorieannwarren/
700 Eagleson Road, Suite 105
Ottawa, Ontario K2M 2G9
(613) 663-2720
(613) 592-9701
www.hallmarkottawa.com/

Michael Warren
Salesperson
www.warrenteamottawa.com/
700 Eagleson Road, Suite 105
Ottawa, Ontario K2M 2G9
(613) 663-2720
(613) 592-9701
www.hallmarkottawa.com/





















































