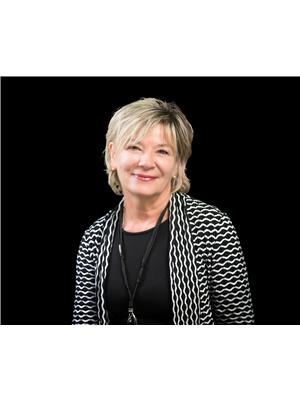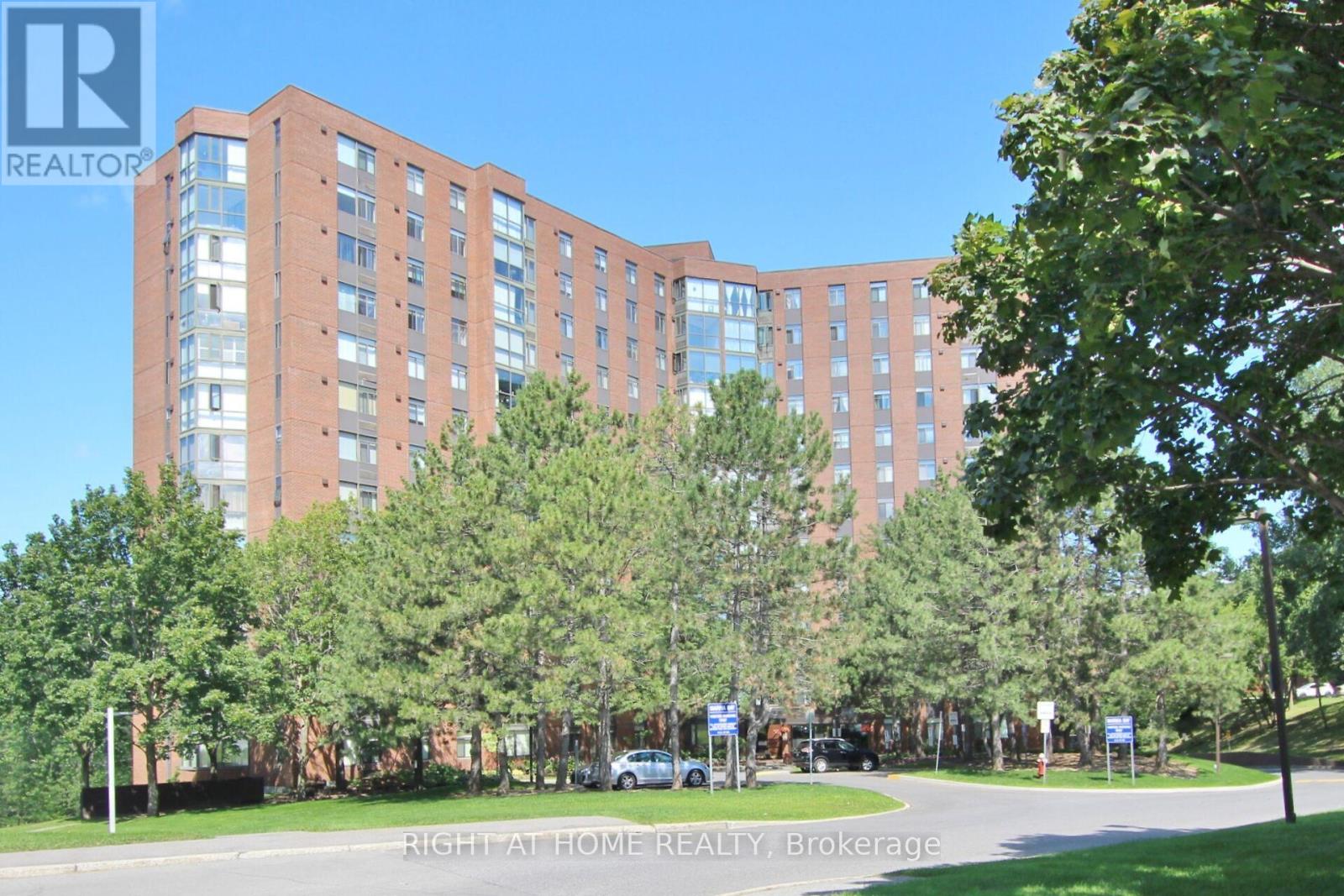1213 - 2871 Richmond Road W Ottawa, Ontario K2B 8M5
$349,900Maintenance, Water, Insurance, Parking
$742.30 Monthly
Maintenance, Water, Insurance, Parking
$742.30 MonthlyThis spacious Open Concept Living room, Dining room, Solarium, is sure to impress. This 2 bedroom unit includes a 2 piece ensuite as well as a main bath, in suite laundry/storage as well as underground parking. The functional kitchen includes fridge, stove, dishwasher and plenty of cabinets. Primary bedroom includes double closets along with a 2 piece ensuite. Marina Bay is a well managed building complete with an Outdoor Swimming Pool, Hot Tub, Sauna, two full Exercise rooms, Weight room, a squash court, party room, library and a Fantastic Rooftop deck. Close to Bayshore Shopping Centre, the QCH, DND and much more. Flooring: Hardwood & Ceramic. (id:19720)
Property Details
| MLS® Number | X12261823 |
| Property Type | Single Family |
| Community Name | 6201 - Britannia Heights |
| Community Features | Pet Restrictions |
| Features | Elevator, Carpet Free, In Suite Laundry |
| Parking Space Total | 1 |
| Pool Type | Outdoor Pool |
| Structure | Squash & Raquet Court |
Building
| Bathroom Total | 2 |
| Bedrooms Above Ground | 2 |
| Bedrooms Total | 2 |
| Age | 31 To 50 Years |
| Amenities | Recreation Centre, Exercise Centre |
| Appliances | Dishwasher, Dryer, Hood Fan, Stove, Washer, Refrigerator |
| Basement Type | Full |
| Exterior Finish | Brick |
| Foundation Type | Concrete |
| Half Bath Total | 1 |
| Heating Fuel | Electric |
| Heating Type | Heat Pump |
| Size Interior | 900 - 999 Ft2 |
| Type | Apartment |
Parking
| Underground | |
| Garage |
Land
| Acreage | No |
| Zoning Description | Condominium Residential |
Rooms
| Level | Type | Length | Width | Dimensions |
|---|---|---|---|---|
| Main Level | Kitchen | 3.04 m | 2.43 m | 3.04 m x 2.43 m |
| Main Level | Living Room | 5.48 m | 4.26 m | 5.48 m x 4.26 m |
| Main Level | Solarium | 3.04 m | 1.82 m | 3.04 m x 1.82 m |
| Main Level | Bedroom | 4.49 m | 3.22 m | 4.49 m x 3.22 m |
| Main Level | Bedroom 2 | 3.81 m | 2.66 m | 3.81 m x 2.66 m |
https://www.realtor.ca/real-estate/28557037/1213-2871-richmond-road-w-ottawa-6201-britannia-heights
Contact Us
Contact us for more information

Sharon Forbes
Salesperson
www.choosesharon.ca/
choosesharon.url/
14 Chamberlain Ave Suite 101
Ottawa, Ontario K1S 1V9
(613) 369-5199
(416) 391-0013
www.rightathomerealty.com/

































