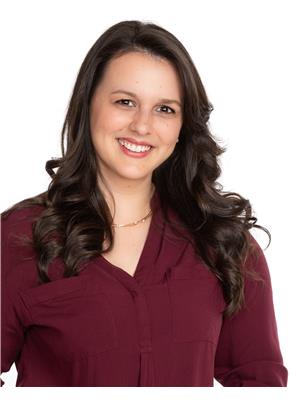1319 Dalhousie 5b Concession Lanark Highlands, Ontario K0G 1K0
$199,900
Affordable opportunity on 4.99 acres in the quiet countryside of Lanark Highlands. Located in Lanark County, a region known for its natural beauty, outdoor recreation, and rural charm, this property offers space, privacy, and multiple possibilities for future use. The lot is partially landscaped with a blend of cleared, level ground and mature wooded areas that provide natural screening and a sense of seclusion. Set on a municipally maintained rural road with a small number of established country homes nearby. The existing mobile home offers approximately 600 sq ft of living space, including 1 bedroom, 1 full bathroom, kitchen, dining area, den, and laundry. Heated by a wood stove, the home may suit those looking for an affordable living option or a temporary residence during new construction. Zoning allows for the option to live in the current dwelling while building a new home on the property (buyer to confirm with the township). A flexible and accessible property with great potential for those looking to create their ideal rural lifestyle. (id:19720)
Property Details
| MLS® Number | X12262064 |
| Property Type | Single Family |
| Community Name | 914 - Lanark Highlands (Dalhousie) Twp |
| Features | Wooded Area, Partially Cleared, Flat Site, Lane, Dry, Level |
| Parking Space Total | 4 |
| Structure | Deck, Shed |
Building
| Bathroom Total | 1 |
| Bedrooms Above Ground | 1 |
| Bedrooms Total | 1 |
| Age | 31 To 50 Years |
| Appliances | Water Heater, Dryer, Freezer, Stove, Washer, Refrigerator |
| Architectural Style | Bungalow |
| Exterior Finish | Vinyl Siding |
| Fireplace Present | Yes |
| Fireplace Total | 1 |
| Fireplace Type | Woodstove |
| Heating Fuel | Wood |
| Heating Type | Other |
| Stories Total | 1 |
| Size Interior | 0 - 699 Ft2 |
| Type | Mobile Home |
| Utility Water | Drilled Well |
Parking
| No Garage |
Land
| Access Type | Public Road |
| Acreage | Yes |
| Landscape Features | Landscaped |
| Sewer | Septic System |
| Size Frontage | 289 Ft ,2 In |
| Size Irregular | 289.2 Ft |
| Size Total Text | 289.2 Ft|2 - 4.99 Acres |
| Zoning Description | Rural |
Rooms
| Level | Type | Length | Width | Dimensions |
|---|---|---|---|---|
| Main Level | Kitchen | 3.44 m | 3.06 m | 3.44 m x 3.06 m |
| Main Level | Dining Room | 3.4 m | 2.82 m | 3.4 m x 2.82 m |
| Main Level | Den | 4.57 m | 3.49 m | 4.57 m x 3.49 m |
| Main Level | Laundry Room | 2.05 m | 1.97 m | 2.05 m x 1.97 m |
| Main Level | Primary Bedroom | 2.82 m | 2.32 m | 2.82 m x 2.32 m |
| Main Level | Bathroom | 1.92 m | 1.57 m | 1.92 m x 1.57 m |
Utilities
| Electricity | Installed |
Contact Us
Contact us for more information

Kirsten Palmer
Salesperson
343 Preston Street, 11th Floor
Ottawa, Ontario K1S 1N4
(866) 530-7737
(647) 849-3180
www.exprealty.ca/

Joanne Beaton
Salesperson
www.joannebeaton.ca/
343 Preston Street, 11th Floor
Ottawa, Ontario K1S 1N4
(866) 530-7737
(647) 849-3180
www.exprealty.ca/


































