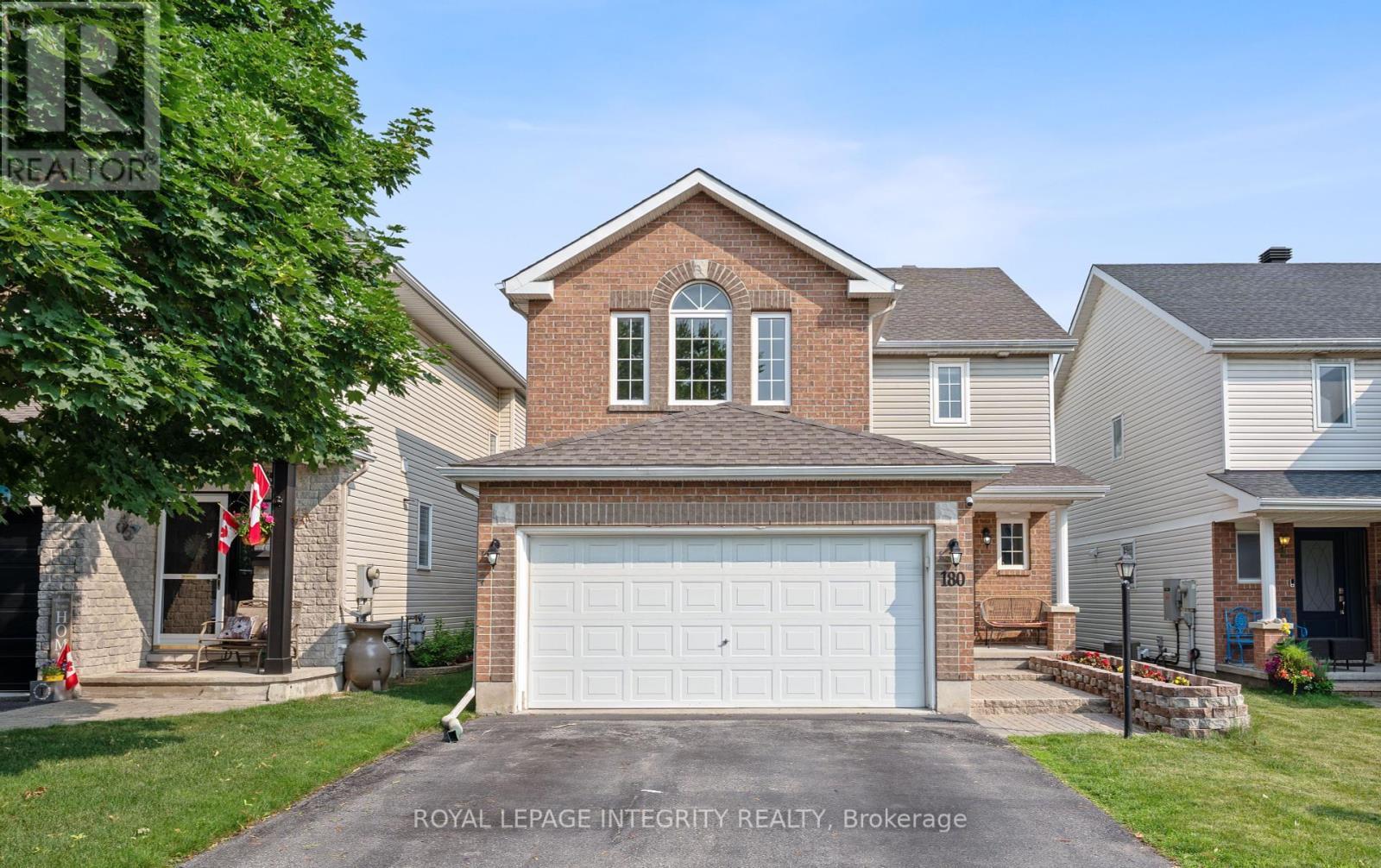180 Deerfox Drive Ottawa, Ontario K2J 4W8
$725,000
Experience the perfect balance of comfort, convenience, and community in this beautifully maintained 3 + 1 bedroom, 3 + 1 bathroom home located in the heart of the vibrant Longfields neighborhood in Barrhaven. Surrounded by top-rated schools, scenic parks, and a wide array of amenities, from local cafes and restaurants to bustling shopping plazas, this family-friendly community offers everything you need just minutes from your doorstep. With excellent public transit and quick access to major routes, commuting to the rest of Ottawa is a breeze. Inside, you'll find a bright, open-concept main floor featuring updated flooring, a cozy corner fireplace, and a stylish kitchen complete with a breakfast bar, double sink, and ample pantry space. The dining area leads to a spacious deck and a fully fenced backyard, ideal for summer BBQs and relaxing afternoons. Upstairs, the generous primary bedroom features a custom walk-in closet and a luxurious 4-piece ensuite. Two additional well-sized bedrooms and a full family bath provide ample space for a growing family. The fully finished basement adds valuable living space with one additional bedroom, a versatile family room, wet bar, entertainment zone, and a convenient Full bathroom. Tucked away on a quiet, family-friendly street, this home offers the lifestyle youve been searching for, whether you're a growing family or a professional couple seeking space, style, and a strong sense of community. / 24-hour irrevocable on all offers. (id:19720)
Open House
This property has open houses!
2:00 pm
Ends at:4:00 pm
Property Details
| MLS® Number | X12262739 |
| Property Type | Single Family |
| Community Name | 7706 - Barrhaven - Longfields |
| Parking Space Total | 4 |
Building
| Bathroom Total | 4 |
| Bedrooms Above Ground | 3 |
| Bedrooms Below Ground | 1 |
| Bedrooms Total | 4 |
| Amenities | Fireplace(s) |
| Appliances | Garage Door Opener Remote(s), Dishwasher, Dryer, Hood Fan, Stove, Washer, Refrigerator |
| Basement Development | Finished |
| Basement Type | Full (finished) |
| Construction Style Attachment | Detached |
| Cooling Type | Central Air Conditioning |
| Exterior Finish | Brick |
| Fireplace Present | Yes |
| Fireplace Total | 1 |
| Foundation Type | Concrete |
| Half Bath Total | 2 |
| Heating Fuel | Natural Gas |
| Heating Type | Forced Air |
| Stories Total | 2 |
| Size Interior | 1,500 - 2,000 Ft2 |
| Type | House |
| Utility Water | Municipal Water |
Parking
| Attached Garage | |
| Garage |
Land
| Acreage | No |
| Sewer | Sanitary Sewer |
| Size Depth | 98 Ft ,4 In |
| Size Frontage | 35 Ft ,1 In |
| Size Irregular | 35.1 X 98.4 Ft |
| Size Total Text | 35.1 X 98.4 Ft |
| Zoning Description | Residential |
Rooms
| Level | Type | Length | Width | Dimensions |
|---|---|---|---|---|
| Second Level | Primary Bedroom | 6.12 m | 5.05 m | 6.12 m x 5.05 m |
| Second Level | Bathroom | Measurements not available | ||
| Second Level | Bedroom 2 | 4.8 m | 3.5 m | 4.8 m x 3.5 m |
| Second Level | Bedroom 3 | 3.7 m | 3.37 m | 3.7 m x 3.37 m |
| Second Level | Bathroom | Measurements not available | ||
| Basement | Family Room | 6.57 m | 5.2 m | 6.57 m x 5.2 m |
| Basement | Laundry Room | Measurements not available | ||
| Main Level | Foyer | Measurements not available | ||
| Main Level | Living Room | 4.31 m | 3.58 m | 4.31 m x 3.58 m |
| Main Level | Dining Room | 3.63 m | 3.37 m | 3.63 m x 3.37 m |
| Main Level | Kitchen | 3.35 m | 3.63 m | 3.35 m x 3.63 m |
| Main Level | Bathroom | Measurements not available |
https://www.realtor.ca/real-estate/28558572/180-deerfox-drive-ottawa-7706-barrhaven-longfields
Contact Us
Contact us for more information

Sara Du
Salesperson
2148 Carling Ave., Unit 6
Ottawa, Ontario K2A 1H1
(613) 829-1818
www.kwintegrity.ca/
















































