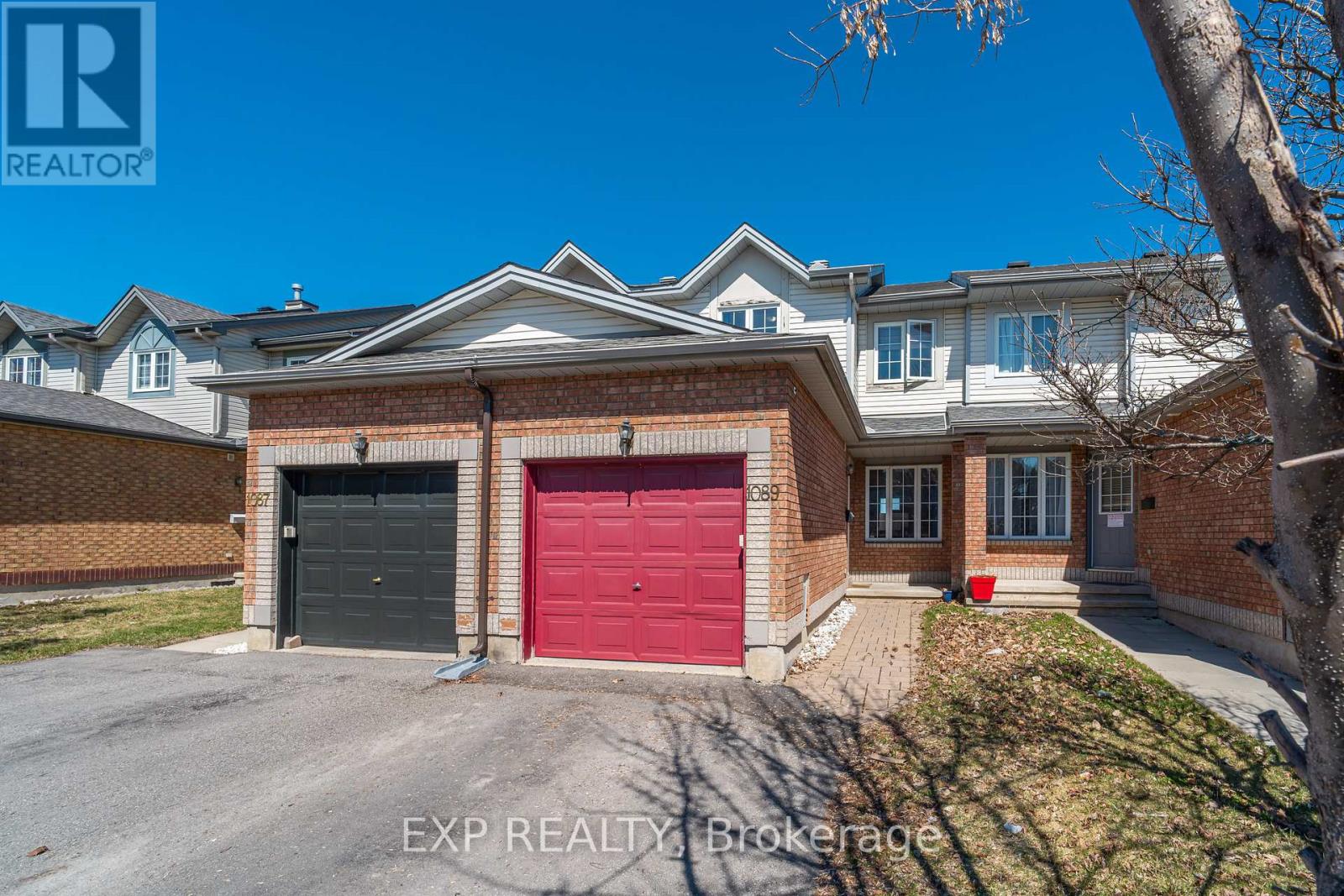1089 Ballantyne Drive Ottawa, Ontario K4A 4C6
$539,900
NO REAR NEIGHBOURS! Bright, spacious, and move-in ready - this beautifully maintained 3-bedroom, 4-bath townhome checks all the boxes! Nestled on a quiet, family-friendly street, it offers the privacy and tranquility you've been looking for.The open-concept main floor features gleaming hardwood floors in the living and dining areas, a ceramic-tiled foyer, and a convenient powder room. Upstairs, the large primary bedroom boasts a private 3-piece ensuite, while two additional bedrooms and a full bath offer plenty of space for family or guests.Need more room? The fully finished basement delivers with a cozy rec room, a full bathroom, gas fireplace, and upgraded flooring perfect for movie nights, guests, or a home office setup! Step out back to your fully fenced yard with no rear neighbours - ideal for relaxing, entertaining, or enjoying the peaceful view. Located close to transit, schools, shopping, restaurants and parks, this is an incredible opportunity you won't want to miss! (id:19720)
Property Details
| MLS® Number | X12263626 |
| Property Type | Single Family |
| Community Name | 1106 - Fallingbrook/Gardenway South |
| Parking Space Total | 3 |
Building
| Bathroom Total | 4 |
| Bedrooms Above Ground | 3 |
| Bedrooms Total | 3 |
| Amenities | Fireplace(s) |
| Appliances | Garage Door Opener Remote(s), Water Meter, Dishwasher, Dryer, Microwave, Stove, Washer, Refrigerator |
| Basement Development | Finished |
| Basement Type | N/a (finished) |
| Construction Style Attachment | Attached |
| Cooling Type | Central Air Conditioning |
| Exterior Finish | Brick, Vinyl Siding |
| Fireplace Present | Yes |
| Fireplace Total | 1 |
| Foundation Type | Poured Concrete |
| Half Bath Total | 1 |
| Heating Fuel | Natural Gas |
| Heating Type | Forced Air |
| Stories Total | 2 |
| Size Interior | 1,100 - 1,500 Ft2 |
| Type | Row / Townhouse |
| Utility Water | Municipal Water |
Parking
| Attached Garage | |
| Garage |
Land
| Acreage | No |
| Sewer | Sanitary Sewer |
| Size Frontage | 17 Ft ,7 In |
| Size Irregular | 17.6 Ft |
| Size Total Text | 17.6 Ft |
| Zoning Description | R3y[708] |
Rooms
| Level | Type | Length | Width | Dimensions |
|---|---|---|---|---|
| Basement | Family Room | 5.1 m | 4.67 m | 5.1 m x 4.67 m |
| Main Level | Kitchen | 2.43 m | 1.62 m | 2.43 m x 1.62 m |
| Upper Level | Primary Bedroom | 4.57 m | 4.26 m | 4.57 m x 4.26 m |
| Upper Level | Bedroom 2 | 3.04 m | 2.97 m | 3.04 m x 2.97 m |
| Upper Level | Bedroom 3 | 3.17 m | 2.48 m | 3.17 m x 2.48 m |
Contact Us
Contact us for more information
Mudit Mogla
Salesperson
www.facebook.com/profile.php?id=61562739748038
343 Preston Street, 11th Floor
Ottawa, Ontario K1S 1N4
(866) 530-7737
(647) 849-3180
www.exprealty.ca/

Inder Malhi
Broker
www.malhirealestate.com/
343 Preston Street, 11th Floor
Ottawa, Ontario K1S 1N4
(866) 530-7737
(647) 849-3180
www.exprealty.ca/
Manthan Savani
Salesperson
343 Preston Street, 11th Floor
Ottawa, Ontario K1S 1N4
(866) 530-7737
(647) 849-3180
www.exprealty.ca/
Saurabh Sharma
Salesperson
343 Preston Street, 11th Floor
Ottawa, Ontario K1S 1N4
(866) 530-7737
(647) 849-3180
www.exprealty.ca/























