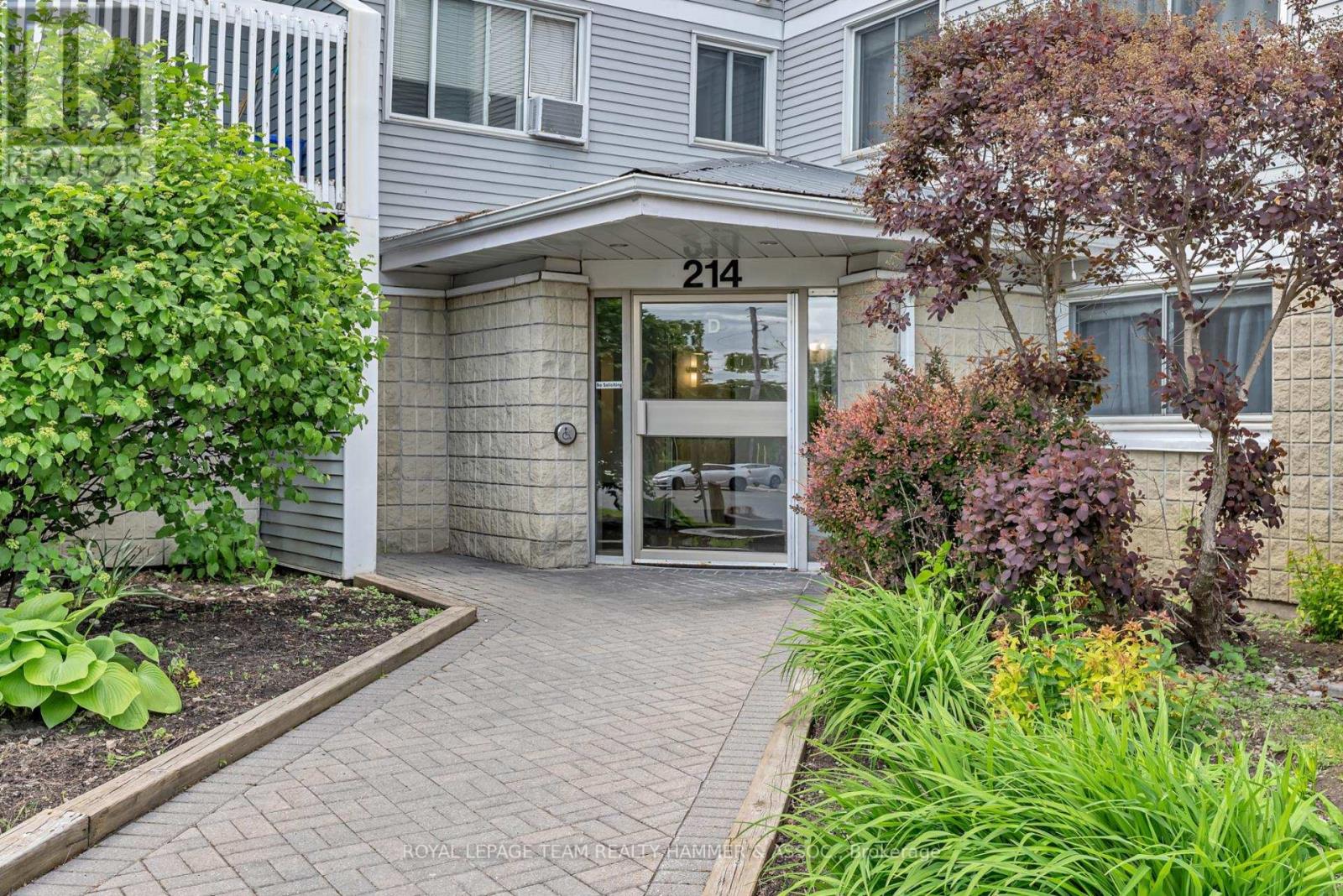417 - 214 Viewmount Drive Ottawa, Ontario K2E 7X2
$374,900Maintenance, Water, Insurance
$455 Monthly
Maintenance, Water, Insurance
$455 Monthly*Open House this Sunday July 6 from 2-4PM* Welcome to 417-214 Viewmount Drive A rare top-floor 2-bed, 1-bath condo in the sought-after Viewmount Woods community, offering tranquil greenspace views, a prime parking spot near the entrance, and quick closing availability!This sun-filled, move-in ready unit features an open-concept layout with a stylish kitchen equipped with quartz countertops, stainless steel appliances, pot lights, and plenty of cabinet space. Smooth ceilings and luxury vinyl plank flooring run throughout, creating a cohesive and modern feel.The spacious living room includes an electric fireplace and large windows, while the dedicated dining area opens onto a private balcony with peaceful treetop views. Both bedrooms are generously sized with great natural light and closet space. The updated full bath includes a tiled tub/shower combo, quartz vanity, and heated flooring. Convenient in-unit laundry completes the package. Enjoy a walkable location just steps to Metro, Farm Boy, Shoppers, Winners, and more. The condo is centrally located between Algonquin College and Carleton University with easy access to major transit routes perfect for students, professionals, or commuters. Top-rated schools nearby include Merivale High School with the International Baccalaureate (IB) program. Nepean Creek trails and ponds are right outside your door. Perfect for first-time buyers, professionals, or downsizers don't miss your chance to own this gem! Some photos have been virtually staged. (id:19720)
Property Details
| MLS® Number | X12263589 |
| Property Type | Single Family |
| Community Name | 7201 - City View/Skyline/Fisher Heights/Parkwood Hills |
| Amenities Near By | Public Transit |
| Community Features | Pet Restrictions |
| Features | Wheelchair Access, Balcony, Carpet Free, In Suite Laundry |
| Parking Space Total | 1 |
| View Type | View |
Building
| Bathroom Total | 1 |
| Bedrooms Above Ground | 2 |
| Bedrooms Total | 2 |
| Appliances | Blinds, Dishwasher, Dryer, Range, Washer, Refrigerator |
| Exterior Finish | Vinyl Siding |
| Fireplace Present | Yes |
| Heating Fuel | Electric |
| Heating Type | Baseboard Heaters |
| Size Interior | 800 - 899 Ft2 |
| Type | Apartment |
Parking
| No Garage |
Land
| Acreage | No |
| Land Amenities | Public Transit |
Rooms
| Level | Type | Length | Width | Dimensions |
|---|---|---|---|---|
| Main Level | Primary Bedroom | 3.657 m | 3.352 m | 3.657 m x 3.352 m |
| Main Level | Bedroom 2 | 2.438 m | 3.657 m | 2.438 m x 3.657 m |
| Main Level | Bathroom | 2.133 m | 1.524 m | 2.133 m x 1.524 m |
| Main Level | Family Room | 3.048 m | 3.048 m | 3.048 m x 3.048 m |
| Main Level | Kitchen | 3.35 m | 1.219 m | 3.35 m x 1.219 m |
Contact Us
Contact us for more information

Rachel Hammer
Broker of Record
www.youtube.com/embed/sgUaLuVnnyM
www.rachelhammer.com/
www.facebook.com/pages/Real-Estate-w-Rachel-Hammer/174526230417
twitter.com/rachelhammer
ca.linkedin.com/in/hammerrealestate
1723 Carling Ave
Ottawa, Ontario K2A 1C8
(613) 725-1171
(613) 725-3323
www.rachelhammer.com/

Patrice Raikova
Salesperson
www.rachelhammer.com/
1723 Carling Ave
Ottawa, Ontario K2A 1C8
(613) 725-1171
(613) 725-3323
www.rachelhammer.com/





















