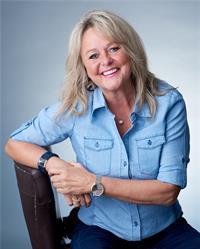589 Rowers Way Ottawa, Ontario K1X 0C5
$769,900
Wow this one is truly special! Don't miss your chance to own a home that blends comfort, style, and serenity. This beautiful executive town faces a peaceful forest, offering a tranquil atmosphere and a pleasant view. Inside, you'll find a spacious, upgraded kitchen with an oversized island highlighting a gas range perfect for cooking and entertaining. A standout feature is the generous custom-built-in coffee station with stainless steel countertop, plus wine and beer fridges for ultimate convenience. A lovely living room with a trendy fireplace overlooks the backyard. The elegant oak staircase leads to a bright and airy second floor featuring a cozy open loft ideal for reading or relaxing. The generous primary suite boasts California shutters, a luxurious ensuite, and a walk-in closet. Two additional bedrooms enjoy peaceful forest views to wake up to each morning. The finished lower level offers a flexible space perfect for a home gym or media room. Step outside to a large, fully fenced backyard complete with an interlock patio, perfect for summer gatherings and enjoying the outdoors. This one checks all the boxes come see it for yourself! (id:19720)
Property Details
| MLS® Number | X12264082 |
| Property Type | Single Family |
| Community Name | 2602 - Riverside South/Gloucester Glen |
| Parking Space Total | 2 |
| Structure | Patio(s) |
Building
| Bathroom Total | 3 |
| Bedrooms Above Ground | 3 |
| Bedrooms Total | 3 |
| Age | 6 To 15 Years |
| Appliances | Garage Door Opener Remote(s), Central Vacuum, Water Heater - Tankless, Dishwasher, Dryer, Garage Door Opener, Hood Fan, Range, Washer, Wine Fridge, Refrigerator |
| Basement Development | Partially Finished |
| Basement Type | N/a (partially Finished) |
| Construction Style Attachment | Attached |
| Cooling Type | Central Air Conditioning, Air Exchanger |
| Exterior Finish | Brick Facing |
| Fireplace Present | Yes |
| Foundation Type | Poured Concrete |
| Half Bath Total | 1 |
| Heating Fuel | Natural Gas |
| Heating Type | Forced Air |
| Stories Total | 2 |
| Size Interior | 2,000 - 2,500 Ft2 |
| Type | Row / Townhouse |
| Utility Water | Municipal Water |
Parking
| Attached Garage | |
| Garage |
Land
| Acreage | No |
| Sewer | Sanitary Sewer |
| Size Depth | 122 Ft ,3 In |
| Size Frontage | 20 Ft |
| Size Irregular | 20 X 122.3 Ft |
| Size Total Text | 20 X 122.3 Ft |
Rooms
| Level | Type | Length | Width | Dimensions |
|---|---|---|---|---|
| Second Level | Bedroom 3 | 2.75 m | 3.84 m | 2.75 m x 3.84 m |
| Second Level | Loft | 7.23 m | 3.69 m | 7.23 m x 3.69 m |
| Second Level | Laundry Room | 1.58 m | 2.16 m | 1.58 m x 2.16 m |
| Second Level | Primary Bedroom | 5.24 m | 4.32 m | 5.24 m x 4.32 m |
| Second Level | Bathroom | 3.75 m | 2.44 m | 3.75 m x 2.44 m |
| Second Level | Other | 2.54 m | 2.16 m | 2.54 m x 2.16 m |
| Second Level | Bedroom 2 | 4.25 m | 3.1 m | 4.25 m x 3.1 m |
| Lower Level | Family Room | 9.23 m | 5.57 m | 9.23 m x 5.57 m |
| Main Level | Kitchen | 3.84 m | 5.95 m | 3.84 m x 5.95 m |
| Main Level | Dining Room | 3.74 m | 5.95 m | 3.74 m x 5.95 m |
| Main Level | Living Room | 3.46 m | 5.95 m | 3.46 m x 5.95 m |
| Main Level | Bathroom | 2.05 m | 0.95 m | 2.05 m x 0.95 m |
| Main Level | Foyer | 1.88 m | 2.03 m | 1.88 m x 2.03 m |
| Main Level | Foyer | 3.33 m | 2.74 m | 3.33 m x 2.74 m |
Contact Us
Contact us for more information

Lori A. Brown
Salesperson
www.lorib.ca/
5536 Manotick Main St
Manotick, Ontario K4M 1A7
(613) 692-3567
(613) 209-7226
www.teamrealty.ca/





















































