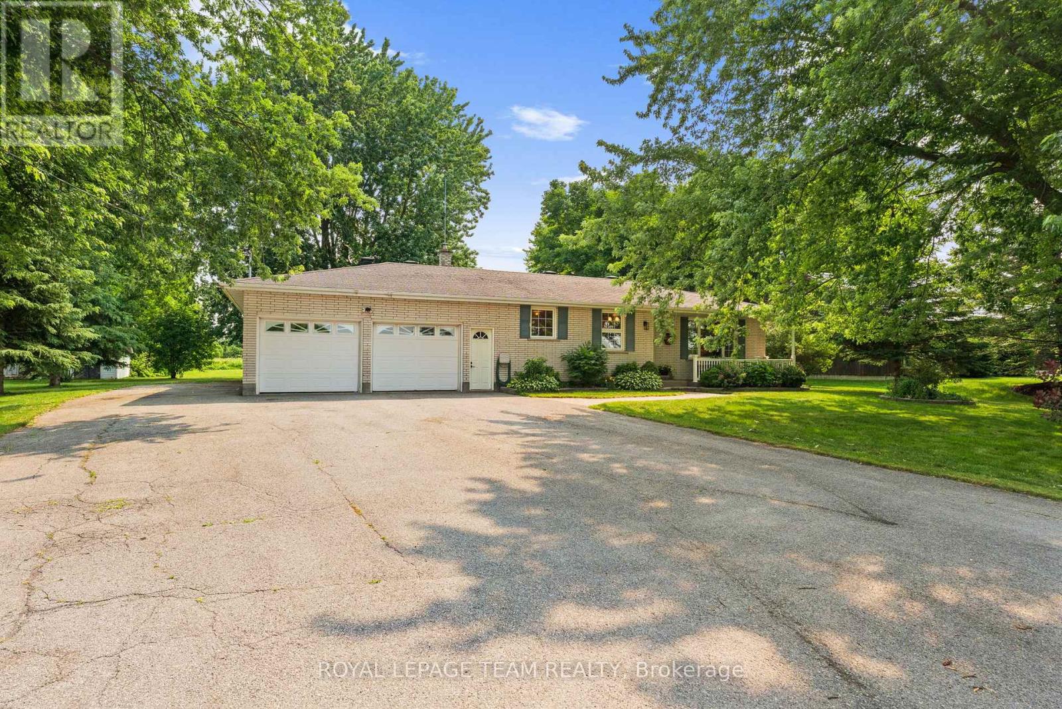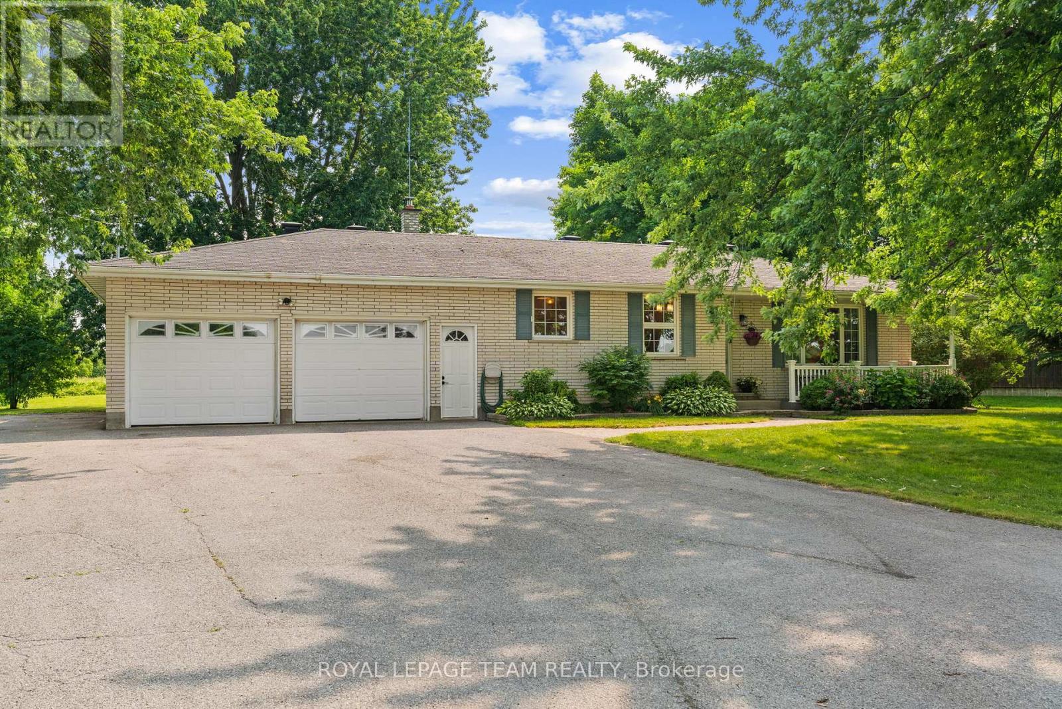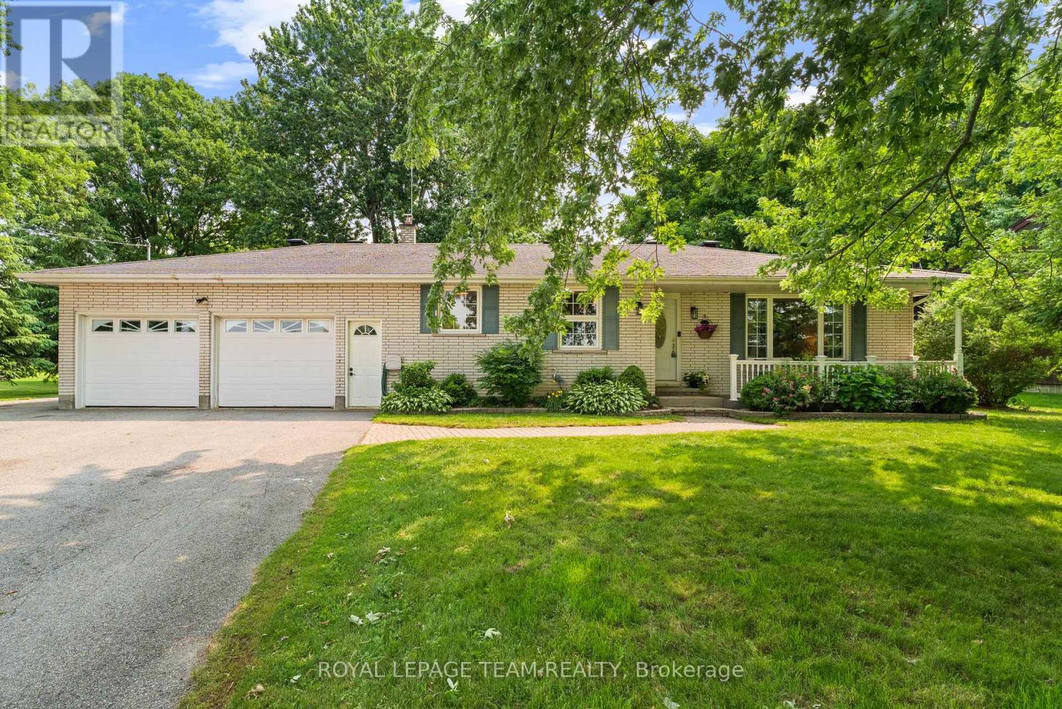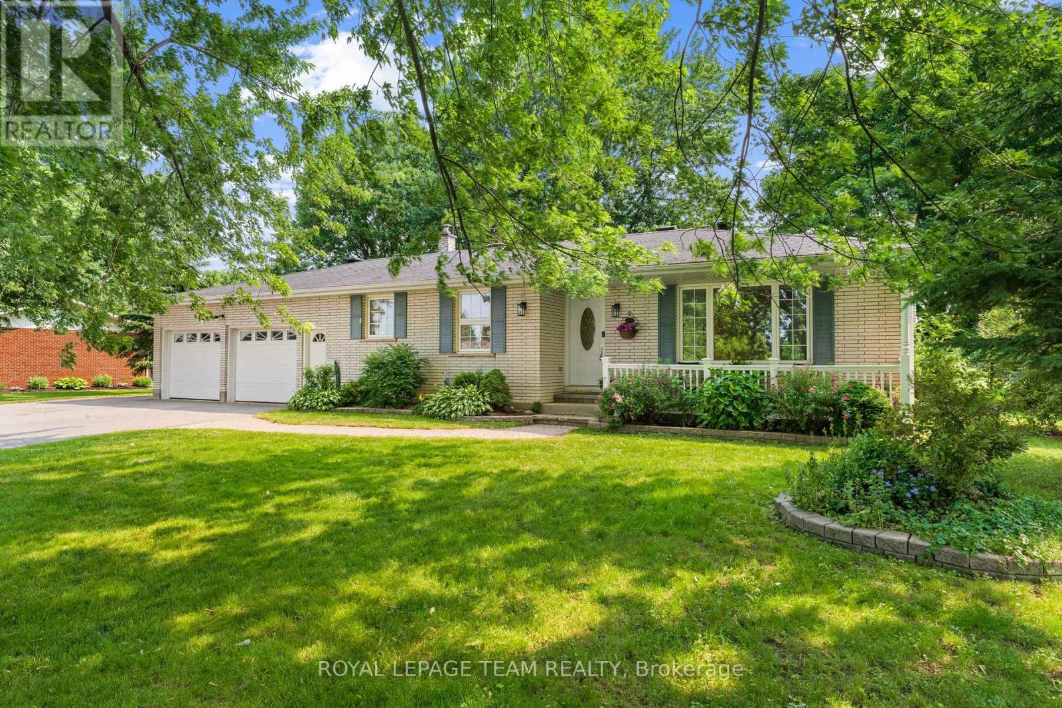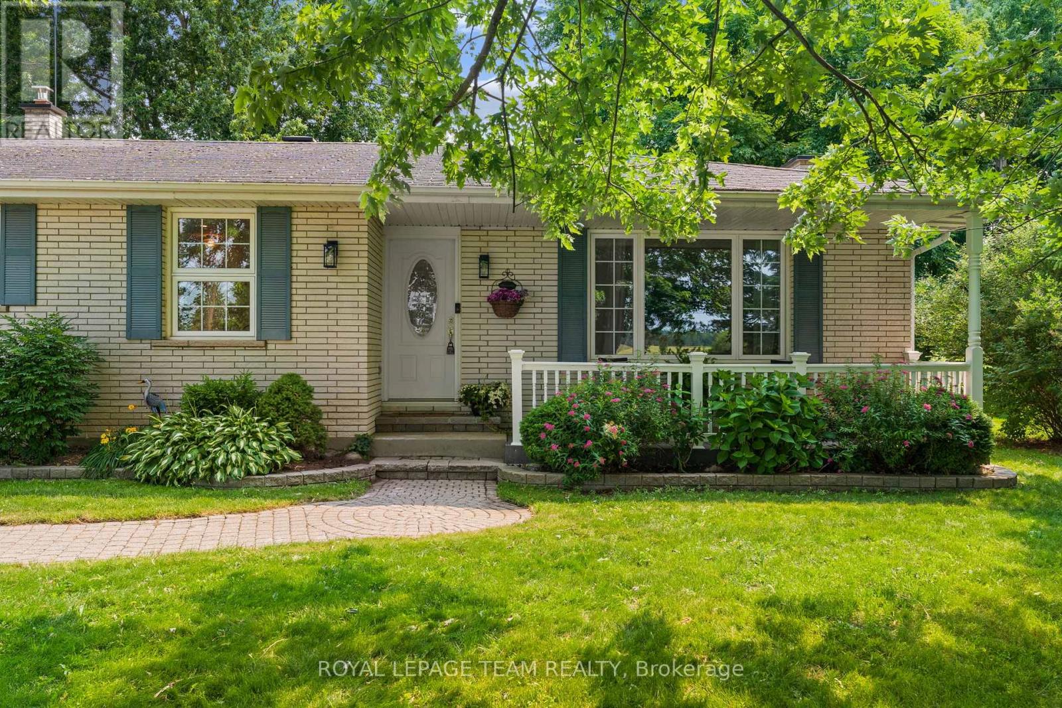5483 Spratt Road Ottawa, Ontario K4M 1B2
$689,900
Why Settle for a Townhouse When You Can Have This? First-time buyers, just imagine ... instead of sharing walls and giving up space for a postage-stamp yard, you could own a quaint 3-bedroom bungalow on a large, peaceful country lot, just a short drive from Manotick and Riverside South. This isn't just a house, it's your own slice of countryside. Scenic Views: Watch the sunrise over open farmers' fields front and back every single day. Brand New Kitchen (2023): Thoughtfully redesigned with ample cabinetry and a charming bar area for casual dining or entertaining. Spacious Mudroom: Complete with full wardrobes and direct garage access, practical for rural living. Updated Comfort: Furnace, A/C, and hot water (2017); main bath recently modernized; laminate flooring throughout. Room to Grow: Oversized lower-level family room with wood-burning fireplace, cold storage, and massive utility space ready for your creative touch. Dream Garage: 28x23 with two man doors perfect for a workshop, gym, or mancave. Plus, a shed out back for even more storage. Instead of squeezing into a cramped townhouse, you can wake up to fresh air, starry skies, and space to breathe without giving up access to amenities. This lovingly maintained home is ideal for first-time buyers who want more than just a starter home. Its a lifestyle upgrade. (id:19720)
Open House
This property has open houses!
2:00 pm
Ends at:4:00 pm
Property Details
| MLS® Number | X12264141 |
| Property Type | Single Family |
| Community Name | 8005 - Manotick East to Manotick Station |
| Equipment Type | Propane Tank |
| Features | Sump Pump |
| Parking Space Total | 12 |
| Rental Equipment Type | Propane Tank |
Building
| Bathroom Total | 1 |
| Bedrooms Above Ground | 3 |
| Bedrooms Total | 3 |
| Amenities | Fireplace(s) |
| Appliances | Garage Door Opener Remote(s), Water Heater, Water Softener, Water Treatment, Dishwasher, Dryer, Garage Door Opener, Microwave, Stove, Washer, Refrigerator |
| Architectural Style | Bungalow |
| Basement Development | Partially Finished |
| Basement Type | N/a (partially Finished) |
| Construction Style Attachment | Detached |
| Cooling Type | Central Air Conditioning |
| Exterior Finish | Brick |
| Fireplace Present | Yes |
| Fireplace Total | 1 |
| Foundation Type | Concrete |
| Heating Fuel | Propane |
| Heating Type | Forced Air |
| Stories Total | 1 |
| Size Interior | 1,100 - 1,500 Ft2 |
| Type | House |
Parking
| Attached Garage | |
| Garage |
Land
| Acreage | No |
| Sewer | Septic System |
| Size Depth | 150 Ft |
| Size Frontage | 115 Ft |
| Size Irregular | 115 X 150 Ft |
| Size Total Text | 115 X 150 Ft |
Rooms
| Level | Type | Length | Width | Dimensions |
|---|---|---|---|---|
| Lower Level | Family Room | 5.99 m | 7.5 m | 5.99 m x 7.5 m |
| Lower Level | Utility Room | 8.72 m | 6.38 m | 8.72 m x 6.38 m |
| Lower Level | Other | 1.5 m | 1.1 m | 1.5 m x 1.1 m |
| Main Level | Living Room | 5.27 m | 3.42 m | 5.27 m x 3.42 m |
| Main Level | Kitchen | 5.75 m | 4.04 m | 5.75 m x 4.04 m |
| Main Level | Mud Room | 3.1 m | 2.48 m | 3.1 m x 2.48 m |
| Main Level | Primary Bedroom | 3.98 m | 3.34 m | 3.98 m x 3.34 m |
| Main Level | Bedroom 2 | 3 m | 2.76 m | 3 m x 2.76 m |
| Main Level | Bedroom 3 | 3.1 m | 3 m | 3.1 m x 3 m |
| Main Level | Bathroom | 3 m | 2.21 m | 3 m x 2.21 m |
Contact Us
Contact us for more information
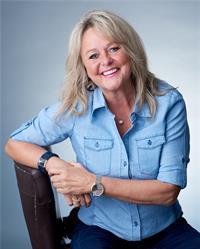
Lori A. Brown
Salesperson
www.lorib.ca/
5536 Manotick Main St
Manotick, Ontario K4M 1A7
(613) 692-3567
(613) 209-7226
www.teamrealty.ca/


