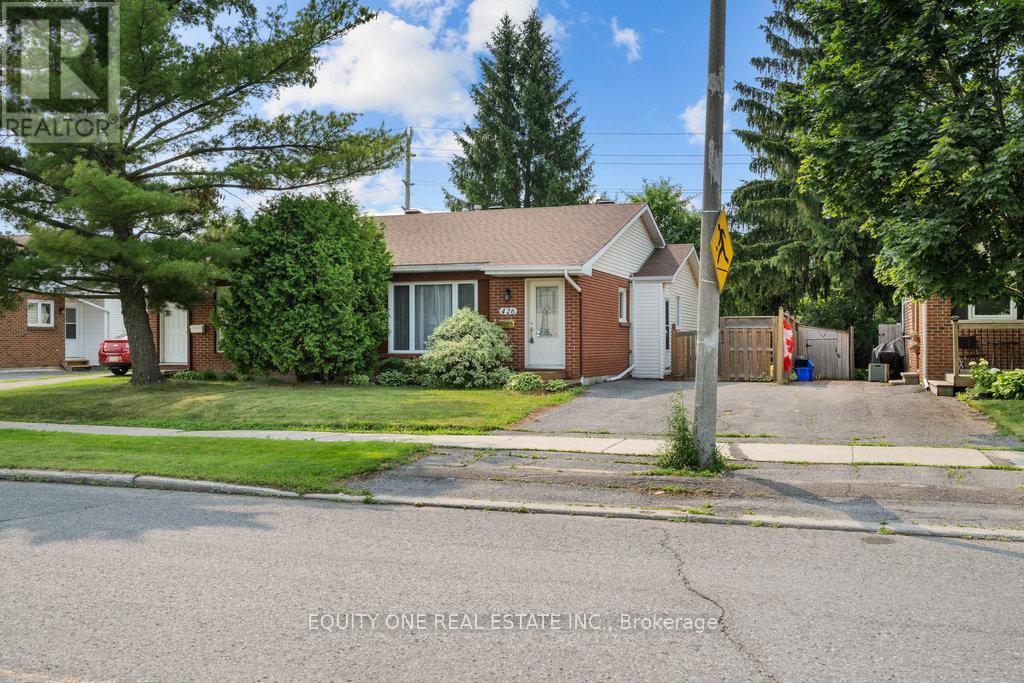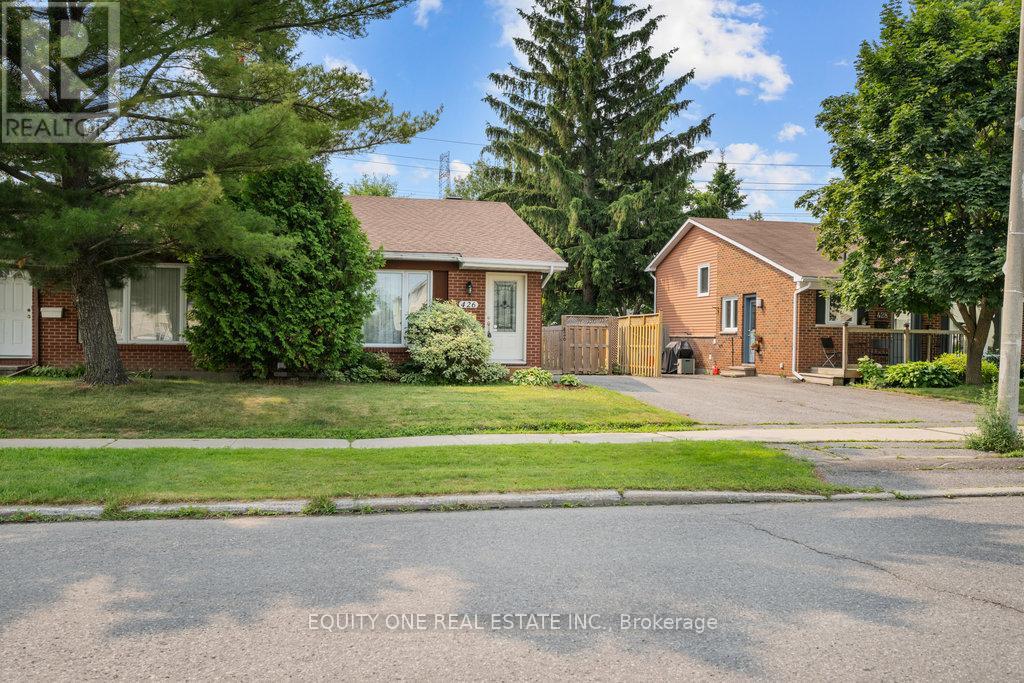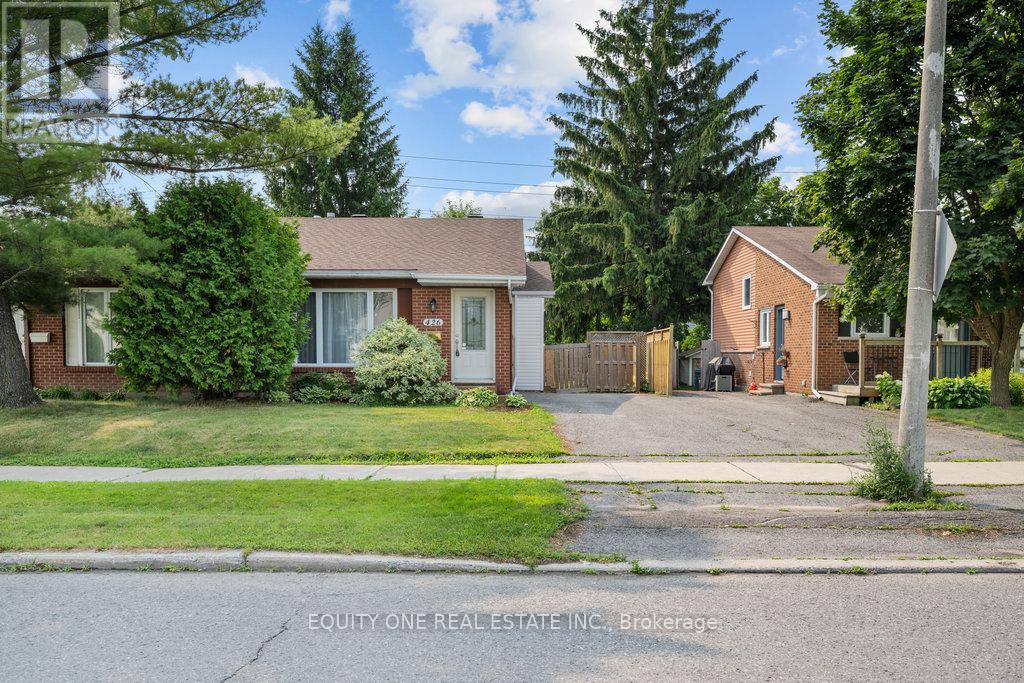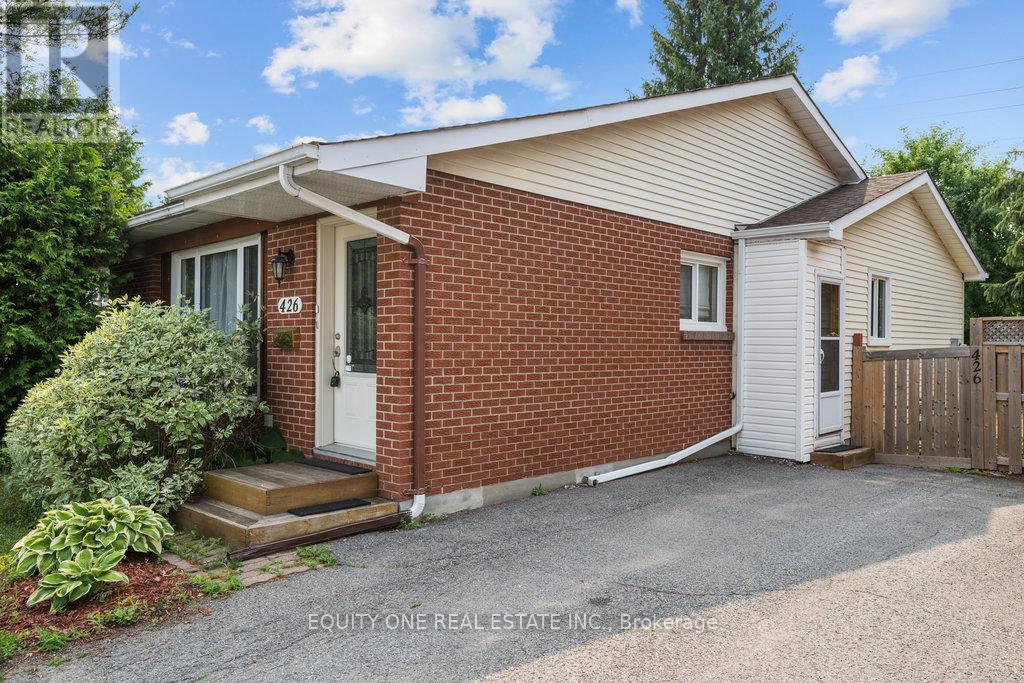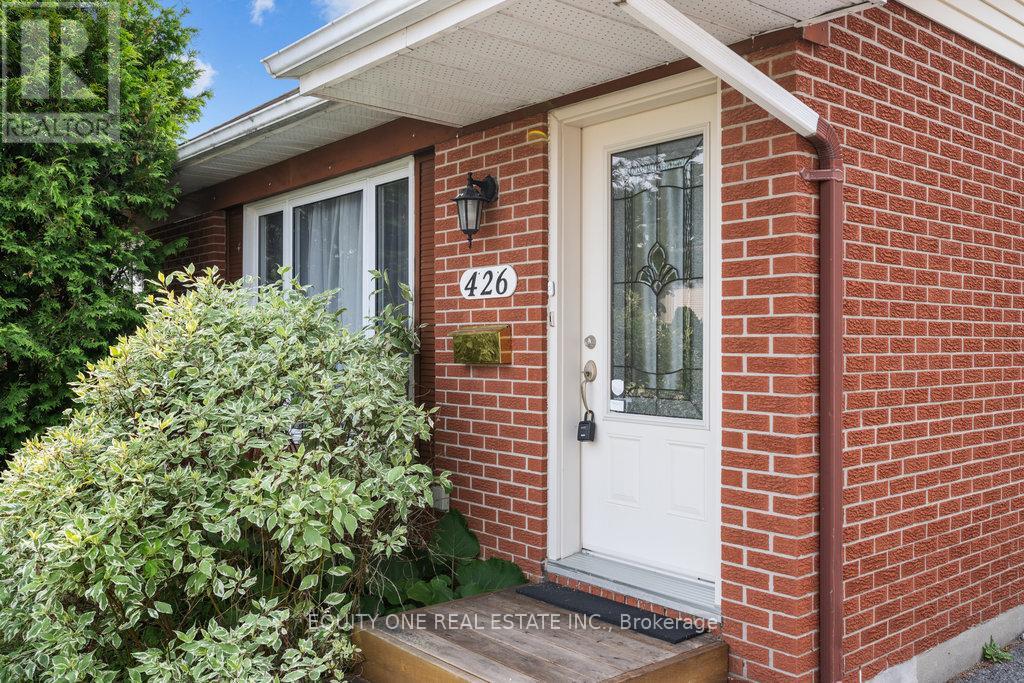426 Woodfield Drive Ottawa, Ontario K2G 4E5
$560,000
Welcome to this charming semi-detached bungalow in the highly desirable Tanglewood community! This 3-bedroom, 2-bathroom home is ideally located just minutes from parks, the Nepean Sportsplex, OC Transpo, restaurants, schools, shopping, and more. The main level offers a spacious and sun-filled living room with a large front window, perfect for relaxing or entertaining. The eat-in kitchen provides ample counter and cupboard space for all your cooking needs. Three well-proportioned bedrooms and a full bathroom complete the main floor. Step through the patio doors to enjoy a private, tree-lined backyard, an ideal spot for outdoor gatherings or a quiet morning coffee. A convenient side entrance leads directly to the kitchen and lower level, offering excellent potential for an in-law suite or added flexibility. Downstairs, you'll find a generous family room, a second full bathroom, a versatile office/den, and a large storage/laundry area. A perfect opportunity for first-time buyers, down sizers or more. Don't miss your chance to live in one of Nepean's most popular neighbourhoods! (id:19720)
Property Details
| MLS® Number | X12265428 |
| Property Type | Single Family |
| Community Name | 7501 - Tanglewood |
| Parking Space Total | 3 |
Building
| Bathroom Total | 2 |
| Bedrooms Above Ground | 3 |
| Bedrooms Total | 3 |
| Appliances | Dishwasher, Dryer, Hood Fan, Stove, Washer, Window Coverings, Refrigerator |
| Architectural Style | Bungalow |
| Basement Development | Finished |
| Basement Type | Full (finished) |
| Construction Style Attachment | Semi-detached |
| Cooling Type | Central Air Conditioning |
| Exterior Finish | Brick, Vinyl Siding |
| Foundation Type | Poured Concrete |
| Heating Fuel | Natural Gas |
| Heating Type | Forced Air |
| Stories Total | 1 |
| Size Interior | 700 - 1,100 Ft2 |
| Type | House |
| Utility Water | Municipal Water |
Parking
| No Garage |
Land
| Acreage | No |
| Sewer | Sanitary Sewer |
| Size Depth | 133 Ft |
| Size Frontage | 35 Ft |
| Size Irregular | 35 X 133 Ft |
| Size Total Text | 35 X 133 Ft |
Rooms
| Level | Type | Length | Width | Dimensions |
|---|---|---|---|---|
| Lower Level | Recreational, Games Room | 4.8 m | 3.52 m | 4.8 m x 3.52 m |
| Lower Level | Den | 4.62 m | 3.15 m | 4.62 m x 3.15 m |
| Main Level | Living Room | 5.92 m | 3.23 m | 5.92 m x 3.23 m |
| Main Level | Kitchen | 3.01 m | 2.03 m | 3.01 m x 2.03 m |
| Main Level | Eating Area | 2.1 m | 2.23 m | 2.1 m x 2.23 m |
| Main Level | Bathroom | 1.49 m | 2.18 m | 1.49 m x 2.18 m |
| Main Level | Primary Bedroom | 3.66 m | 2.75 m | 3.66 m x 2.75 m |
| Main Level | Bedroom 3 | 2.77 m | 2.58 m | 2.77 m x 2.58 m |
| Other | Bedroom 2 | 3.58 m | 2.58 m | 3.58 m x 2.58 m |
https://www.realtor.ca/real-estate/28564129/426-woodfield-drive-ottawa-7501-tanglewood
Contact Us
Contact us for more information

Joanne Gauthier
Broker of Record
www.equityone.ca/
6951 South Village Drive
Ottawa, Ontario K4P 0A3
(613) 434-1521


