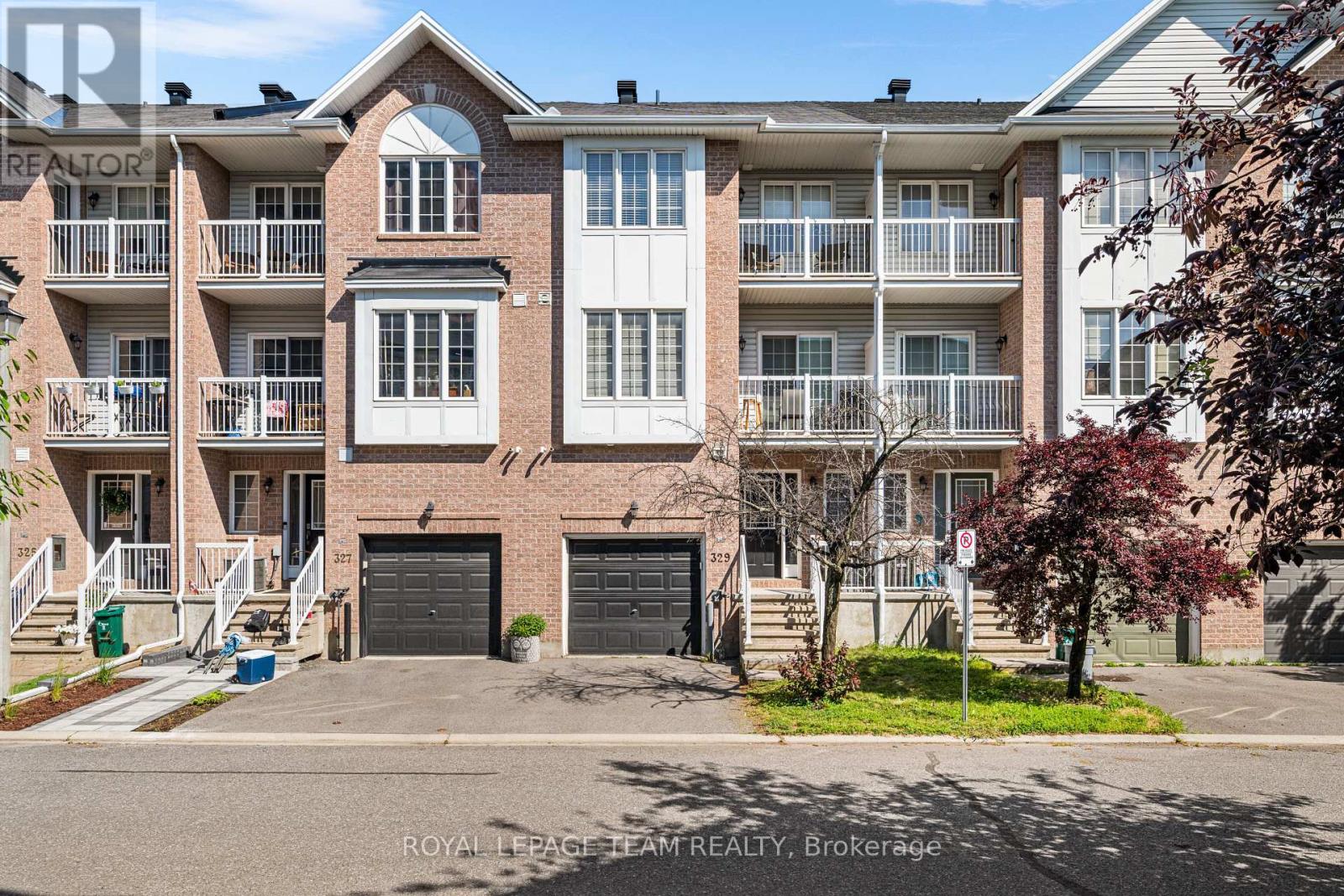329 Gotham Private S Ottawa, Ontario K2C 4G8
$2,500 Monthly
Fabulous 2 bedroom plus den offered for rent in Central Park. There is a welcoming generous foyer offering inside access to the attached garage and powder room. Further down the hallway on the entry level you will find the den, perfect for the work from home space. On the second floor the open concept layout of the principal rooms offers lots of options for entertaining along with patio doors leading to a private balcony with views of the Experimental Farm. The kitchen offers stainless steel appliances, plenty of cupboards and breakfast bar. Up on the 3rd level you will find the master bedroom with walk-in closet and balcony for star gazing. Good sized second bedroom and full bath complete the 3rd level. The basement offers extra storage as well as laundry and utilities. No pets requested. Possession can be September 10th (id:19720)
Property Details
| MLS® Number | X12265746 |
| Property Type | Single Family |
| Community Name | 5304 - Central Park |
| Equipment Type | Water Heater |
| Parking Space Total | 2 |
| Rental Equipment Type | Water Heater |
| Structure | Deck, Porch |
Building
| Bathroom Total | 2 |
| Bedrooms Above Ground | 2 |
| Bedrooms Total | 2 |
| Age | 6 To 15 Years |
| Appliances | Water Heater, Dishwasher, Dryer, Hood Fan, Microwave, Stove, Washer, Refrigerator |
| Basement Type | Full |
| Construction Style Attachment | Attached |
| Cooling Type | Central Air Conditioning |
| Exterior Finish | Brick Facing |
| Foundation Type | Concrete |
| Half Bath Total | 1 |
| Heating Fuel | Natural Gas |
| Heating Type | Forced Air |
| Stories Total | 3 |
| Size Interior | 1,500 - 2,000 Ft2 |
| Type | Row / Townhouse |
| Utility Water | Municipal Water |
Parking
| Attached Garage | |
| Garage |
Land
| Acreage | No |
| Sewer | Sanitary Sewer |
| Size Frontage | 6 Ft ,2 In |
| Size Irregular | 6.2 Ft |
| Size Total Text | 6.2 Ft |
Rooms
| Level | Type | Length | Width | Dimensions |
|---|---|---|---|---|
| Second Level | Living Room | 5.99 m | 5.18 m | 5.99 m x 5.18 m |
| Second Level | Kitchen | 3.55 m | 2.94 m | 3.55 m x 2.94 m |
| Third Level | Primary Bedroom | 4.57 m | 3.12 m | 4.57 m x 3.12 m |
| Third Level | Bedroom 2 | 3.09 m | 2.79 m | 3.09 m x 2.79 m |
| Third Level | Bathroom | Measurements not available | ||
| Basement | Laundry Room | Measurements not available | ||
| Ground Level | Den | 3.25 m | 2.31 m | 3.25 m x 2.31 m |
Utilities
| Cable | Available |
| Electricity | Available |
| Sewer | Available |
https://www.realtor.ca/real-estate/28565023/329-gotham-private-s-ottawa-5304-central-park
Contact Us
Contact us for more information

Linda Mccallum
Salesperson
www.lindamccallum.com/
www.facebook.com/LindaMcCallumRE/
twitter.com/lindamccallumre
384 Richmond Road
Ottawa, Ontario K2A 0E8
(613) 729-9090
(613) 729-9094
www.teamrealty.ca/




































