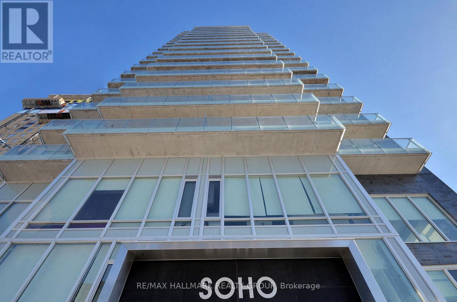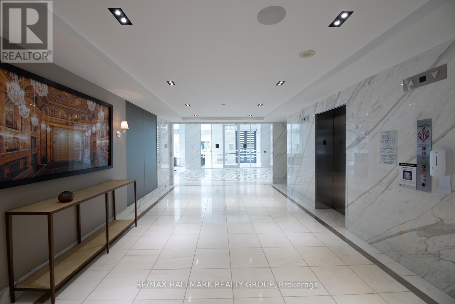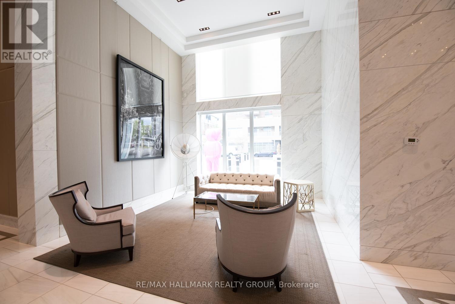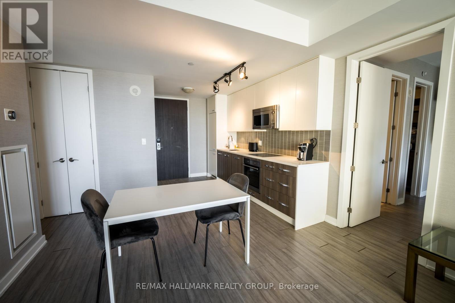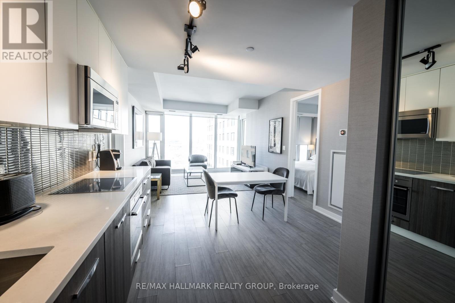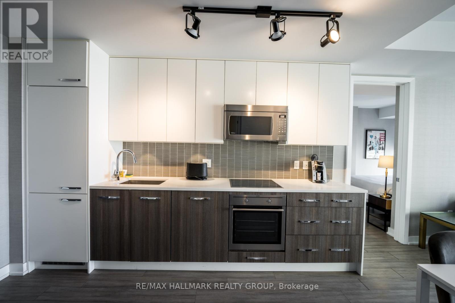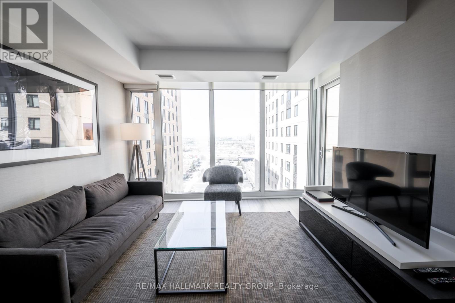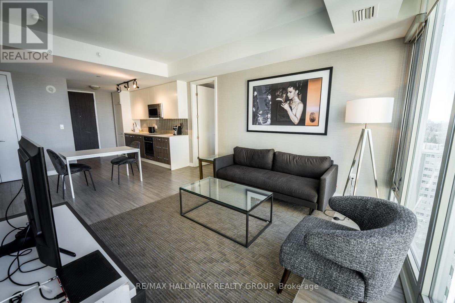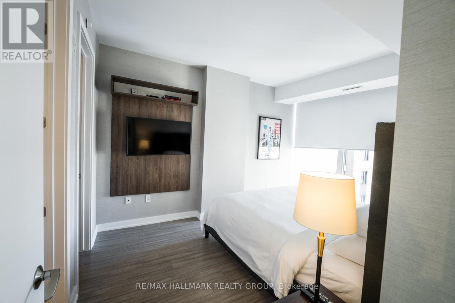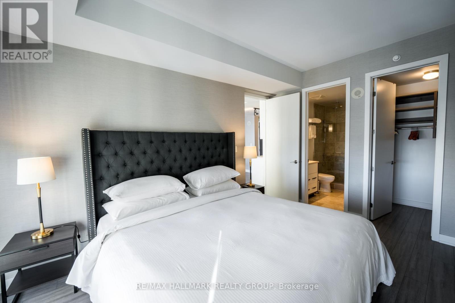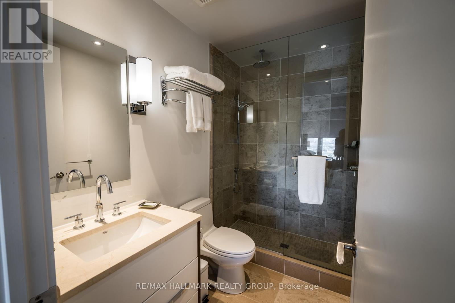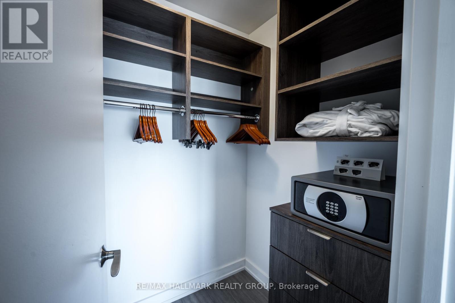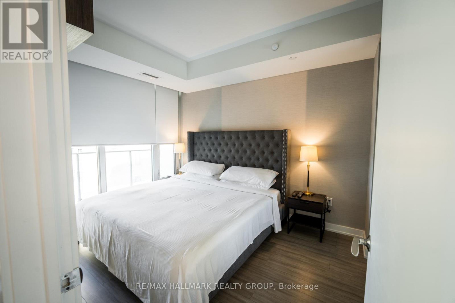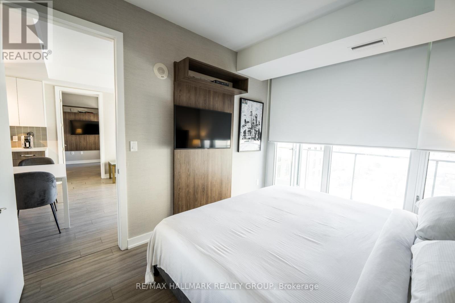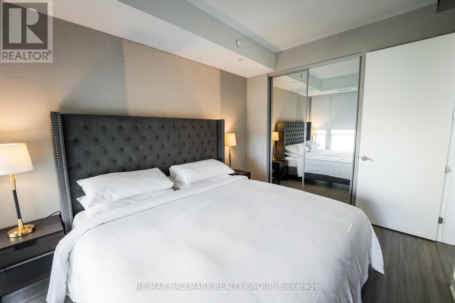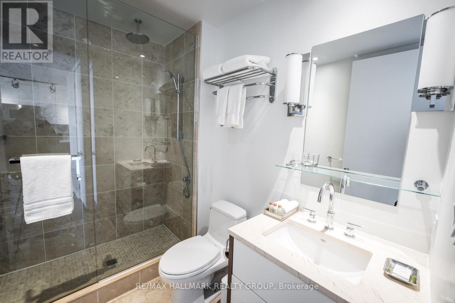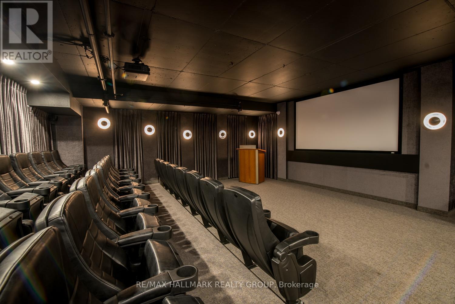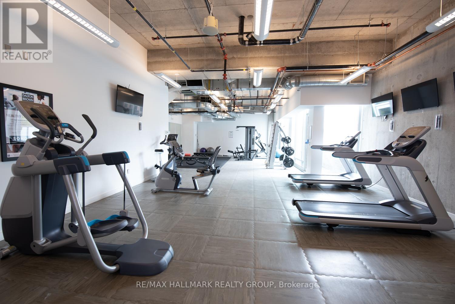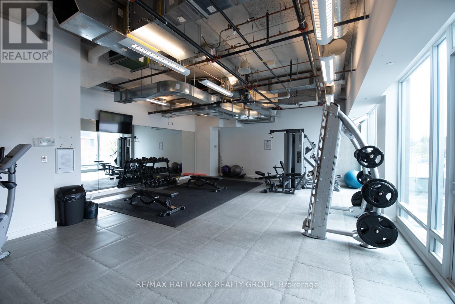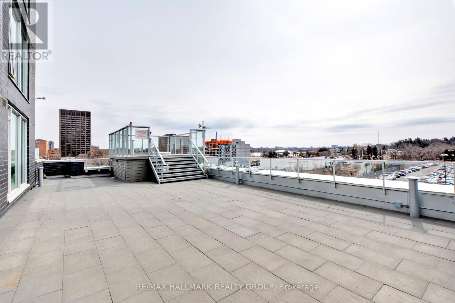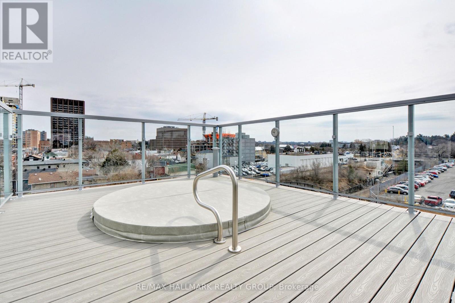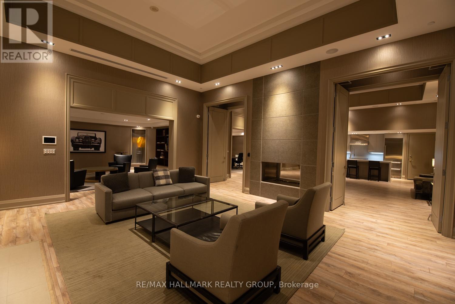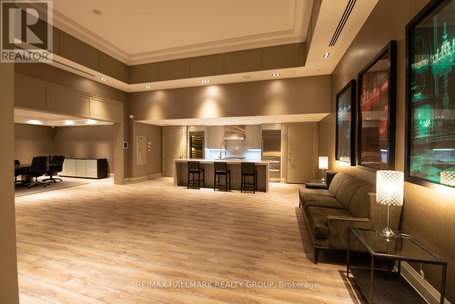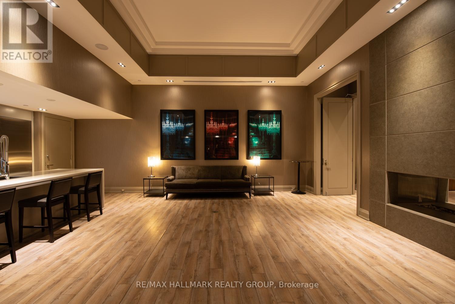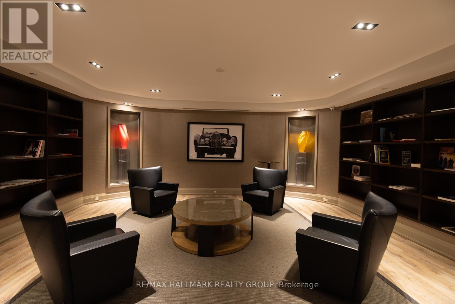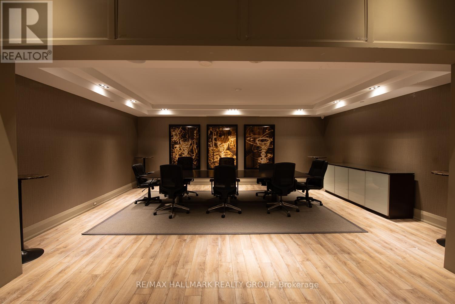1805 - 111 Champagne Avenue Ottawa, Ontario K1S 5V3
$499,900Maintenance, Water, Insurance
$859.36 Monthly
Maintenance, Water, Insurance
$859.36 MonthlySOHO FALL PROMOTION - GET 2 YEARS OF CONDO FEES PAID FOR YOU AND FURNITURE INCLUDED* Welcome to unit 1805 at the SoHo Champagne. This 2 bed/2bath condo is built to impress with floor to ceiling windows, laminate throughout, and modern finishes. The open-concept main living area connects the kitchen, living room, and balcony seamlessly. With plenty of cabinet space extending to the ceiling, a seamless in-counter stove, and farmhouse sink, this kitchen is perfect for preparing meals for friends and family. The primary suite includes a walk-in closet and spa-inspired bathroom, and the second bedroom leaves nothing to be desired with the same modern finishes and large accompanying closet. The second bathroom features the same rain-fall shower with glass doors, grey tiling, and mood lighting. The Soho Champagne's amenities include a gym, hot tub, terraces, patios, a movie theatre, party room and underground parking. Residents can enjoy the bustling atmosphere of Little Italy or escape to Dow's Lake to spend time on the water, walk through the parks, or go for a picnic. *some conditions may apply. (id:19720)
Property Details
| MLS® Number | X12266156 |
| Property Type | Single Family |
| Community Name | 4502 - West Centre Town |
| Community Features | Pets Allowed With Restrictions |
| Features | Balcony, In Suite Laundry |
Building
| Bathroom Total | 2 |
| Bedrooms Above Ground | 2 |
| Bedrooms Total | 2 |
| Appliances | Oven - Built-in, Range, Dishwasher, Dryer, Microwave, Oven, Washer, Refrigerator |
| Basement Type | None |
| Cooling Type | Central Air Conditioning |
| Exterior Finish | Brick |
| Heating Fuel | Electric |
| Heating Type | Heat Pump, Not Known |
| Size Interior | 800 - 899 Ft2 |
| Type | Apartment |
Parking
| Underground | |
| Garage |
Land
| Acreage | No |
Rooms
| Level | Type | Length | Width | Dimensions |
|---|---|---|---|---|
| Flat | Primary Bedroom | 4.369 m | 3.023 m | 4.369 m x 3.023 m |
| Flat | Bedroom | 3.632 m | 2.87 m | 3.632 m x 2.87 m |
| Flat | Kitchen | 3.734 m | 3.734 m | 3.734 m x 3.734 m |
| Flat | Living Room | 4.648 m | 3.734 m | 4.648 m x 3.734 m |
| Flat | Other | 2.947 m | 1.321 m | 2.947 m x 1.321 m |
https://www.realtor.ca/real-estate/28565764/1805-111-champagne-avenue-ottawa-4502-west-centre-town
Contact Us
Contact us for more information

Eric Zunder
Salesperson
610 Bronson Avenue
Ottawa, Ontario K1S 4E6
(613) 236-5959
(613) 236-1515
www.hallmarkottawa.com/


