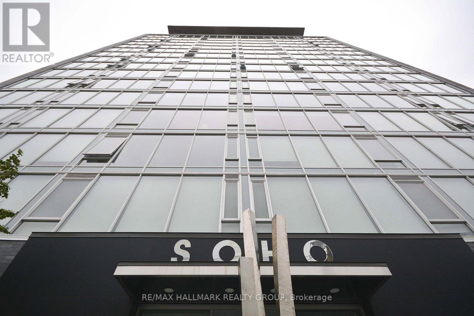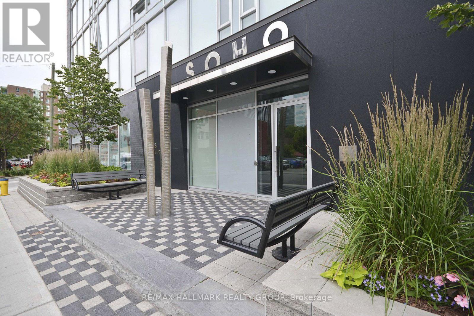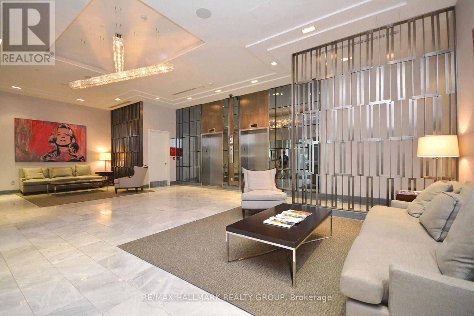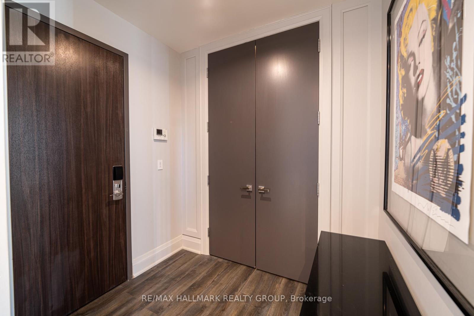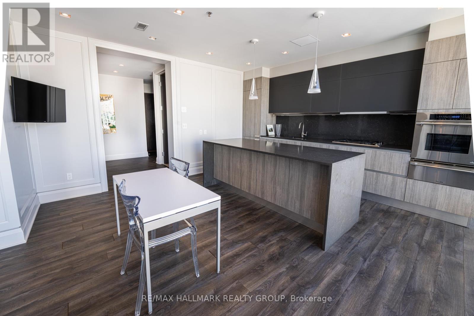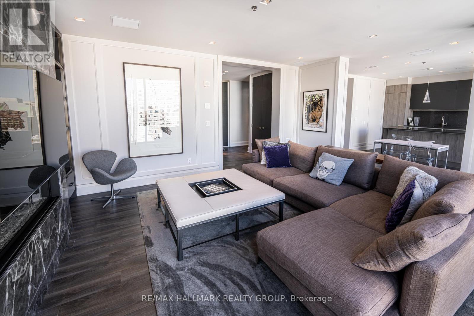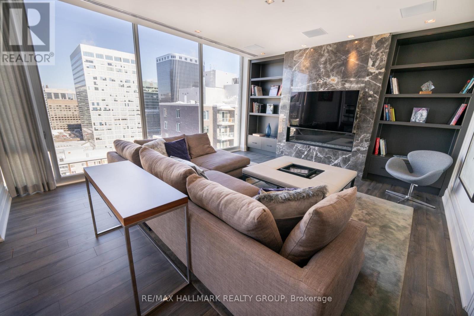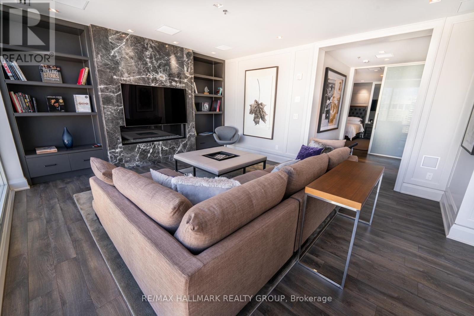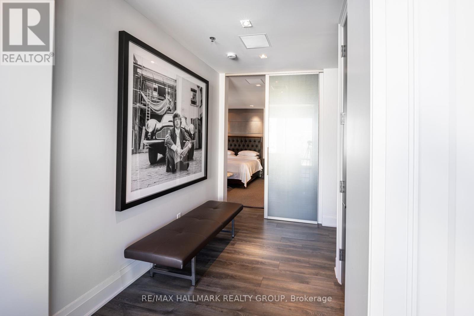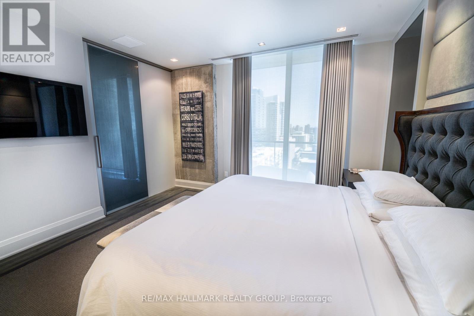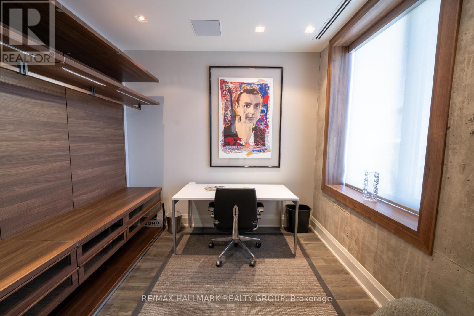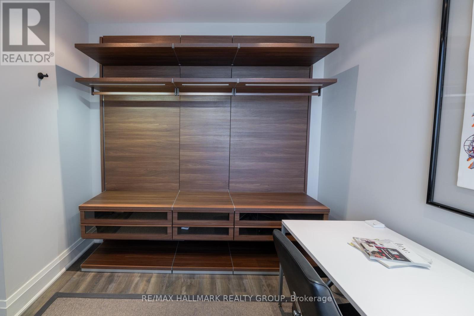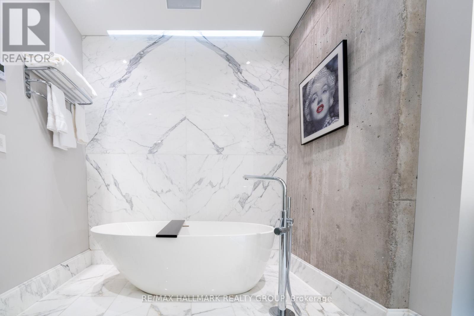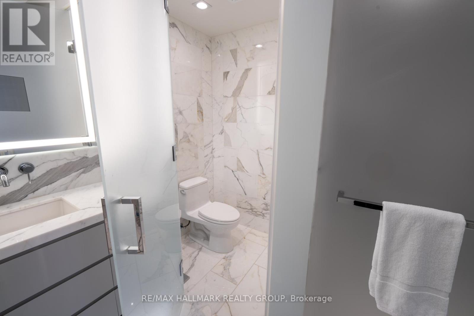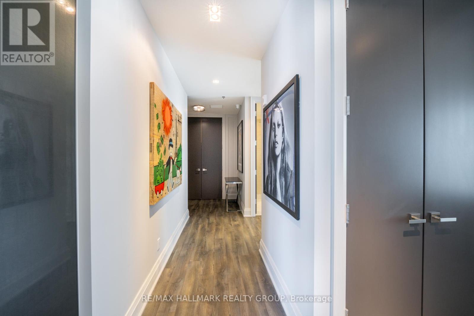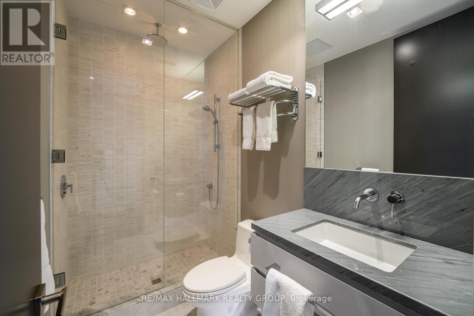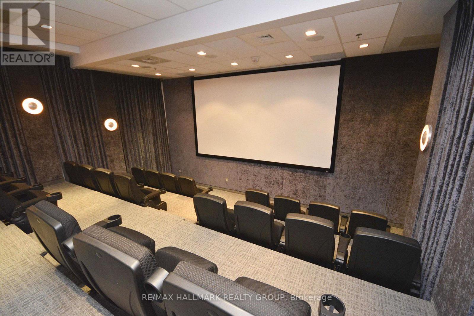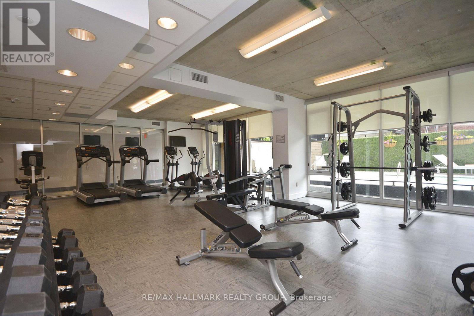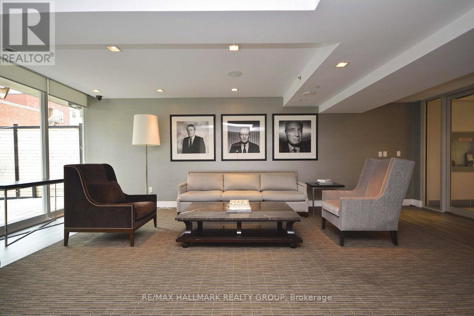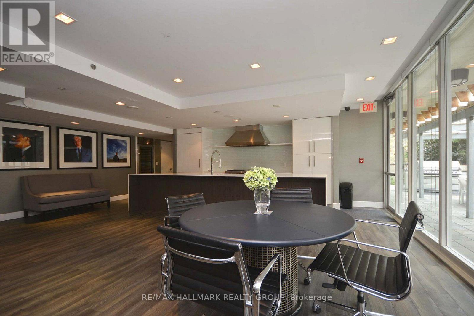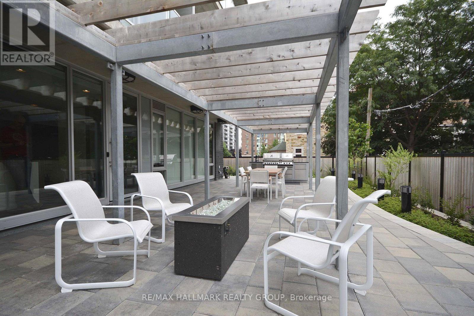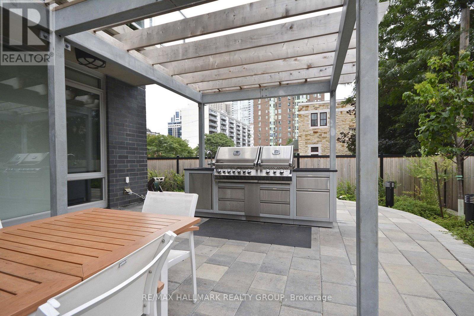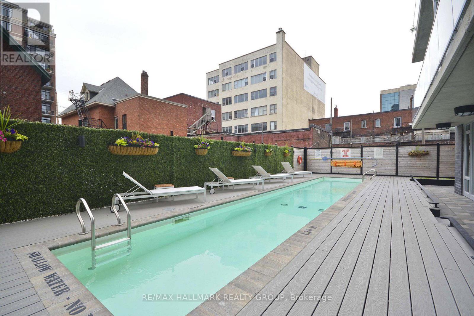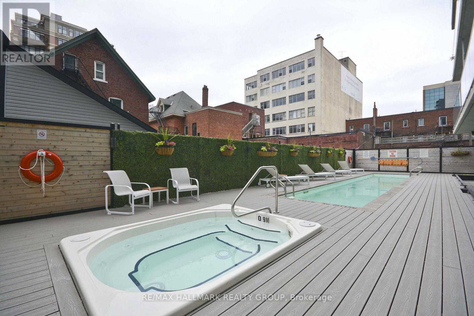1701 - 300 Lisgar Street Ottawa, Ontario K2P 0E2
$5,000 Monthly
EXCLUSIVE OPPORTUNITY to rent a real top floor executive condo in one of downtown Ottawa's most prestigious buildings, Soho Lisgar. Discover opulence in this 1400+ sqft penthouse with dramatic floor-to-ceiling windows, framing the mesmerizing downtown skyline. The one of a kind Scavolini kitchen with quartz counters, gas cooktop and high-end appliances is a chef's dream. Relax and unwind in the spacious living room complete with a linear fireplace and wall mounted big screen. The large primary bedroom boasts a walk-in closet and a one of kind inspired 4-piece bathroom with marble and a large soaker tub. This sanctuary not only offers lavish interiors but also bathes in natural light, accentuating its spacious layout. It's not just a home, it's a statement. A viewing is imperative to fully appreciate its majesty. Perfect for your most discerning clients seeking elegance and exclusivity. (id:19720)
Property Details
| MLS® Number | X12266150 |
| Property Type | Single Family |
| Community Name | 4102 - Ottawa Centre |
| Community Features | Pets Not Allowed |
| Features | Elevator, Balcony, Carpet Free, In Suite Laundry |
| Pool Type | Outdoor Pool |
Building
| Bathroom Total | 2 |
| Bedrooms Above Ground | 1 |
| Bedrooms Total | 1 |
| Amenities | Exercise Centre, Party Room, Fireplace(s) |
| Appliances | Oven - Built-in, Range, All, Furniture |
| Basement Type | None |
| Cooling Type | Central Air Conditioning |
| Exterior Finish | Brick |
| Fireplace Present | Yes |
| Fireplace Total | 1 |
| Heating Fuel | Electric |
| Heating Type | Heat Pump, Not Known |
| Size Interior | 1,400 - 1,599 Ft2 |
| Type | Apartment |
Parking
| Underground | |
| Garage |
Land
| Acreage | No |
Rooms
| Level | Type | Length | Width | Dimensions |
|---|---|---|---|---|
| Flat | Kitchen | 5.005 m | 4.712 m | 5.005 m x 4.712 m |
| Flat | Living Room | 5.546 m | 4.712 m | 5.546 m x 4.712 m |
| Flat | Primary Bedroom | 4.208 m | 4.106 m | 4.208 m x 4.106 m |
| Flat | Bathroom | 4.101 m | 2.656 m | 4.101 m x 2.656 m |
| Flat | Bathroom | 2.536 m | 1.517 m | 2.536 m x 1.517 m |
https://www.realtor.ca/real-estate/28565727/1701-300-lisgar-street-ottawa-4102-ottawa-centre
Contact Us
Contact us for more information

Eric Zunder
Salesperson
610 Bronson Avenue
Ottawa, Ontario K1S 4E6
(613) 236-5959
(613) 236-1515
www.hallmarkottawa.com/


