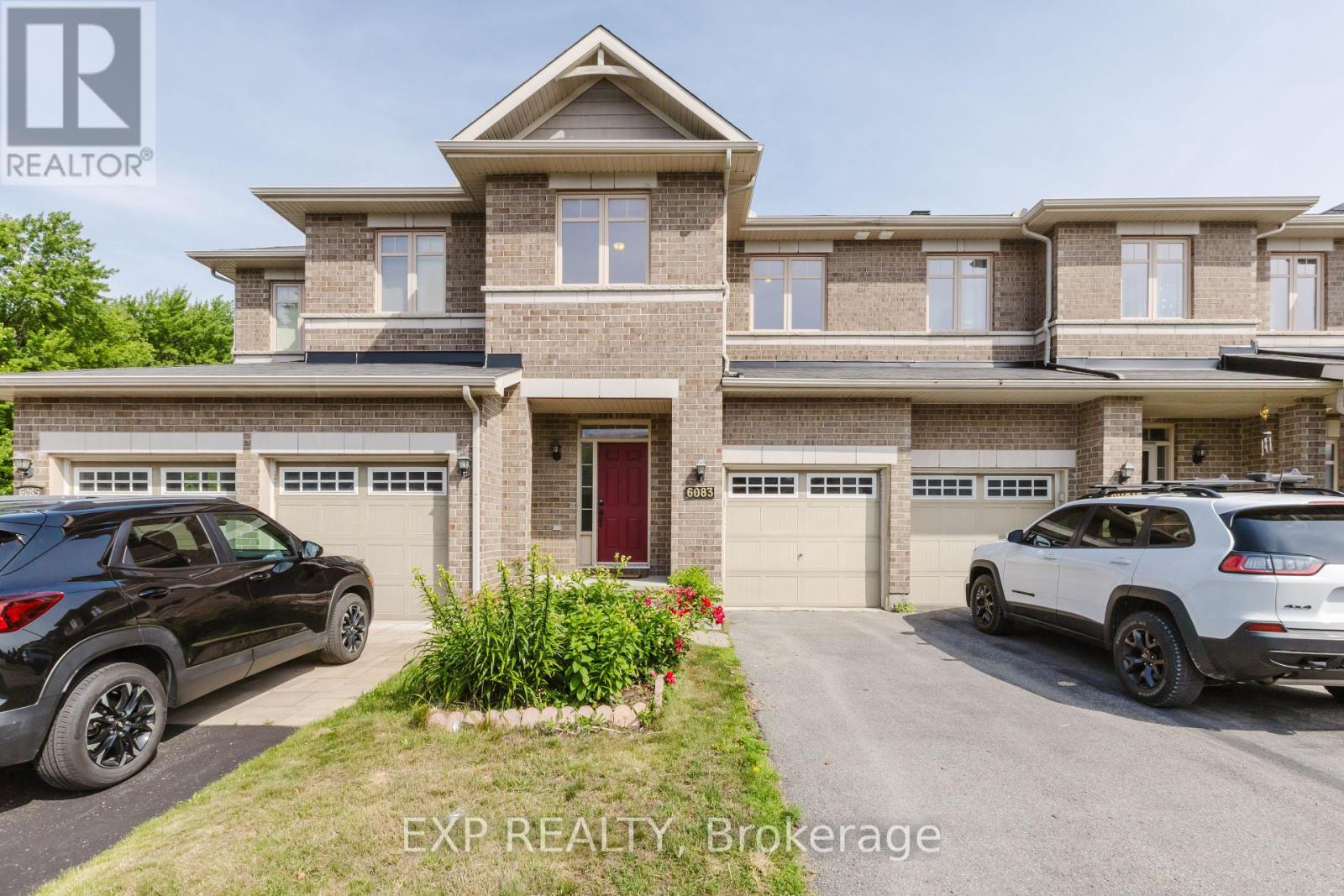6083 North Bluff Drive Ottawa, Ontario K1V 2L6
$625,000
Welcome to this inviting 2014 Richcraft built 3-bedroom, 3-bathroom townhome with finished basement, in the heart of Riverside South. From the moment you step inside, you'll feel the warmth and comfort of a home thats been well cared for. The main floor offers rich hardwood floors and a bright, open layout thats great for everyday living or having friends over. The modern kitchen features pot-lights, S/S appliances, quartz countertops and lots of space to cook, chat, and enjoy meals together. Upstairs, you've got three nicely sized bedrooms, including a cozy primary suite with its own ensuite and plenty of closet space. The fresh paint throughout gives everything a clean, modern feel. Out back, the fully fenced yard is ready for BBQs, playtime, or just kicking back on a sunny day. Tucked away on a quiet street but still close to great schools, parks, shopping, and the Limebank O-Train station, this townhome offers the perfect mix of peace and convenience. Whether you're a first-time buyer, a growing family, or just looking for a great spot to settle into--this ones definitely worth a look! (id:19720)
Property Details
| MLS® Number | X12267732 |
| Property Type | Single Family |
| Community Name | 2602 - Riverside South/Gloucester Glen |
| Parking Space Total | 3 |
Building
| Bathroom Total | 3 |
| Bedrooms Above Ground | 3 |
| Bedrooms Total | 3 |
| Age | 6 To 15 Years |
| Amenities | Fireplace(s) |
| Appliances | Dishwasher, Dryer, Hood Fan, Microwave, Stove, Refrigerator |
| Basement Development | Finished |
| Basement Type | Full (finished) |
| Construction Style Attachment | Attached |
| Cooling Type | Central Air Conditioning |
| Exterior Finish | Brick, Vinyl Siding |
| Fireplace Present | Yes |
| Fireplace Total | 1 |
| Foundation Type | Poured Concrete |
| Half Bath Total | 1 |
| Heating Fuel | Natural Gas |
| Heating Type | Forced Air |
| Stories Total | 2 |
| Size Interior | 1,500 - 2,000 Ft2 |
| Type | Row / Townhouse |
| Utility Water | Municipal Water |
Parking
| Attached Garage | |
| Garage |
Land
| Acreage | No |
| Sewer | Sanitary Sewer |
| Size Depth | 101 Ft ,8 In |
| Size Frontage | 19 Ft ,8 In |
| Size Irregular | 19.7 X 101.7 Ft |
| Size Total Text | 19.7 X 101.7 Ft |
Rooms
| Level | Type | Length | Width | Dimensions |
|---|---|---|---|---|
| Second Level | Primary Bedroom | 3.55 m | 5.3 m | 3.55 m x 5.3 m |
| Second Level | Bedroom 2 | 2.81 m | 3.35 m | 2.81 m x 3.35 m |
| Second Level | Bedroom 3 | 2.81 m | 4.19 m | 2.81 m x 4.19 m |
| Basement | Family Room | 5.79 m | 5.18 m | 5.79 m x 5.18 m |
| Main Level | Dining Room | 3.17 m | 3.35 m | 3.17 m x 3.35 m |
| Main Level | Living Room | 3.37 m | 5.25 m | 3.37 m x 5.25 m |
| Main Level | Kitchen | 2.43 m | 3.04 m | 2.43 m x 3.04 m |
Contact Us
Contact us for more information

Ahmad Moharam
Broker
www.soldbyahmad.ca/
343 Preston Street, 11th Floor
Ottawa, Ontario K1S 1N4
(866) 530-7737
(647) 849-3180
www.exprealty.ca/










































