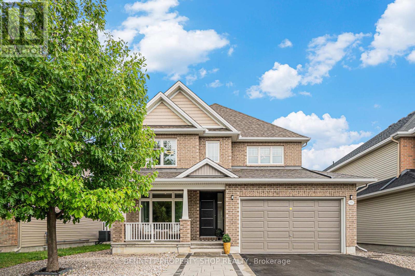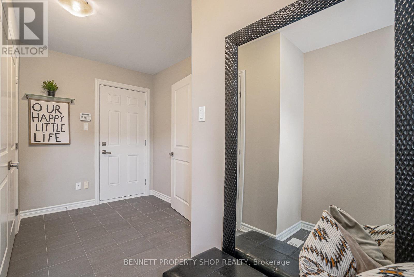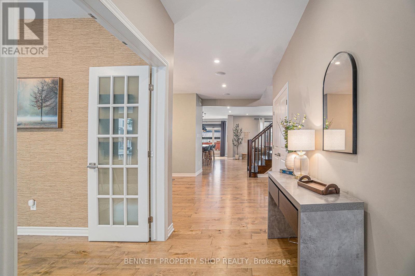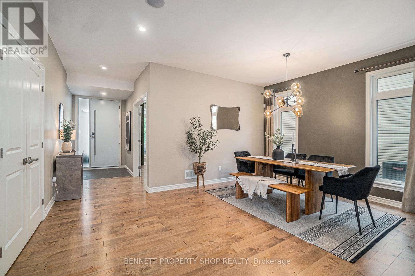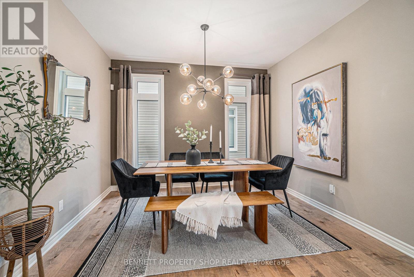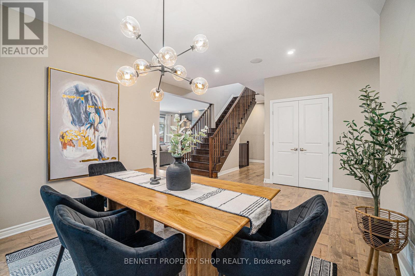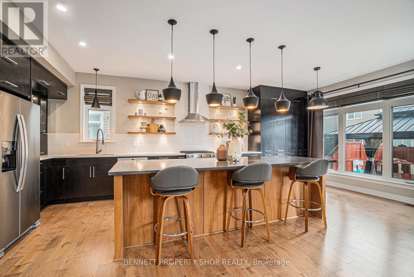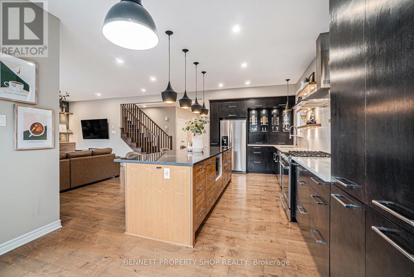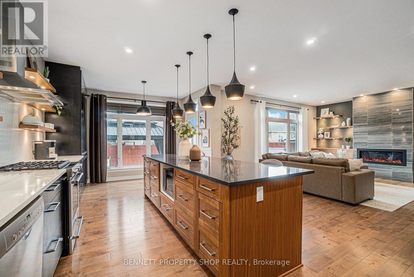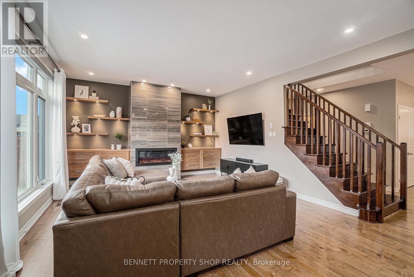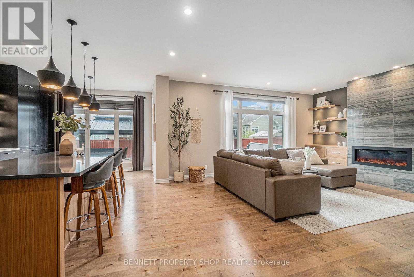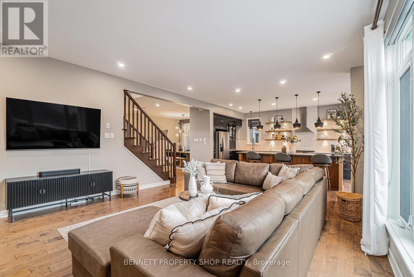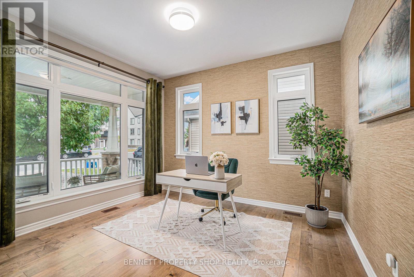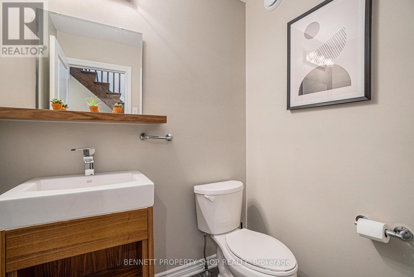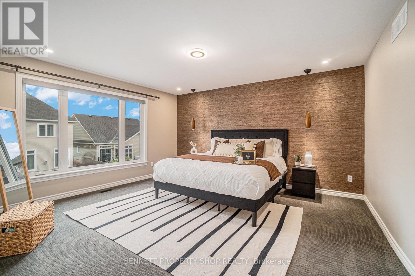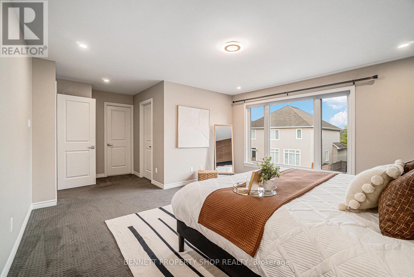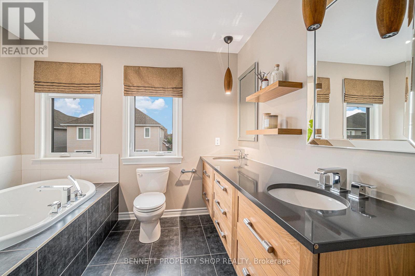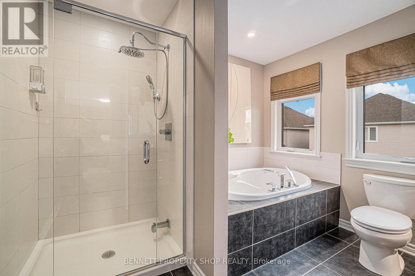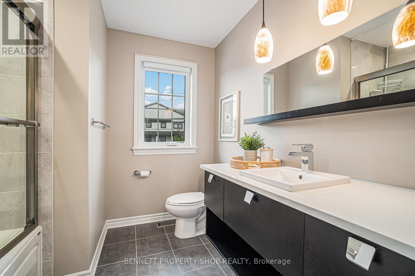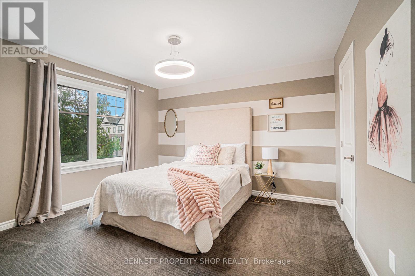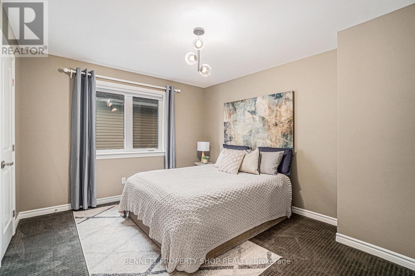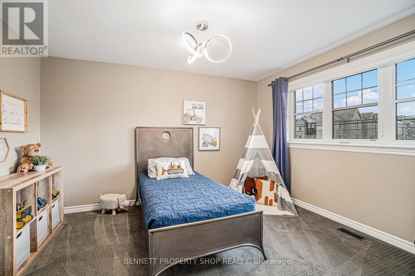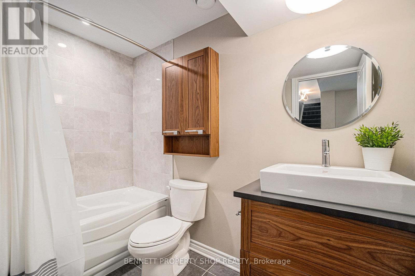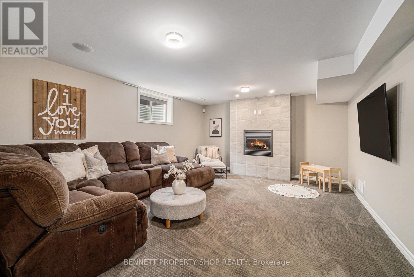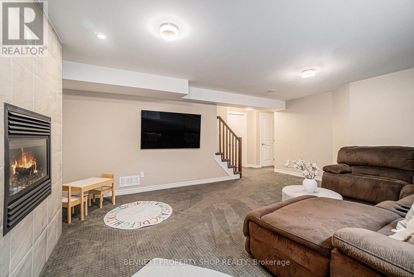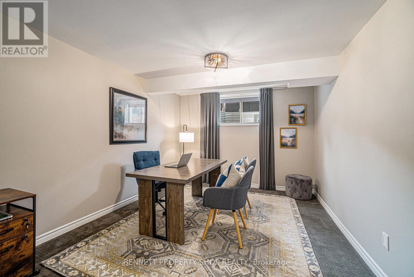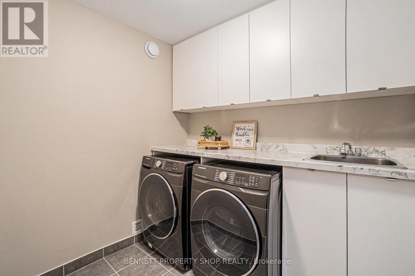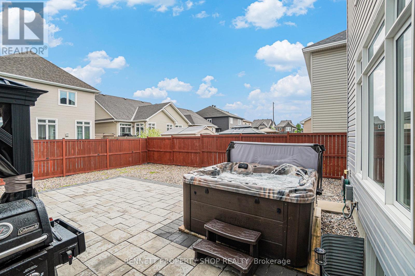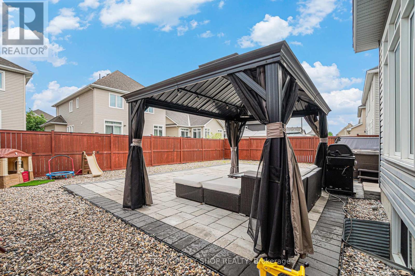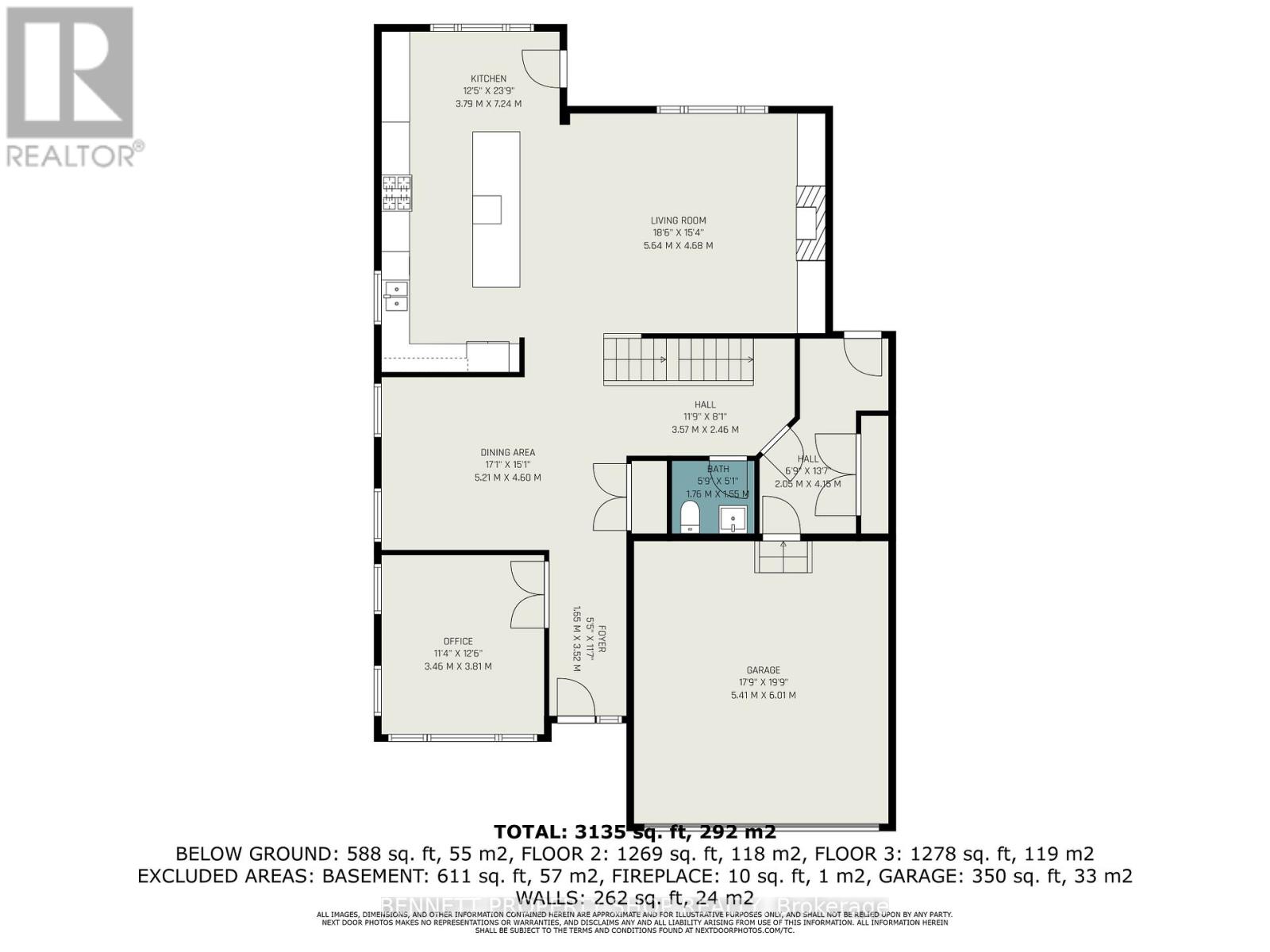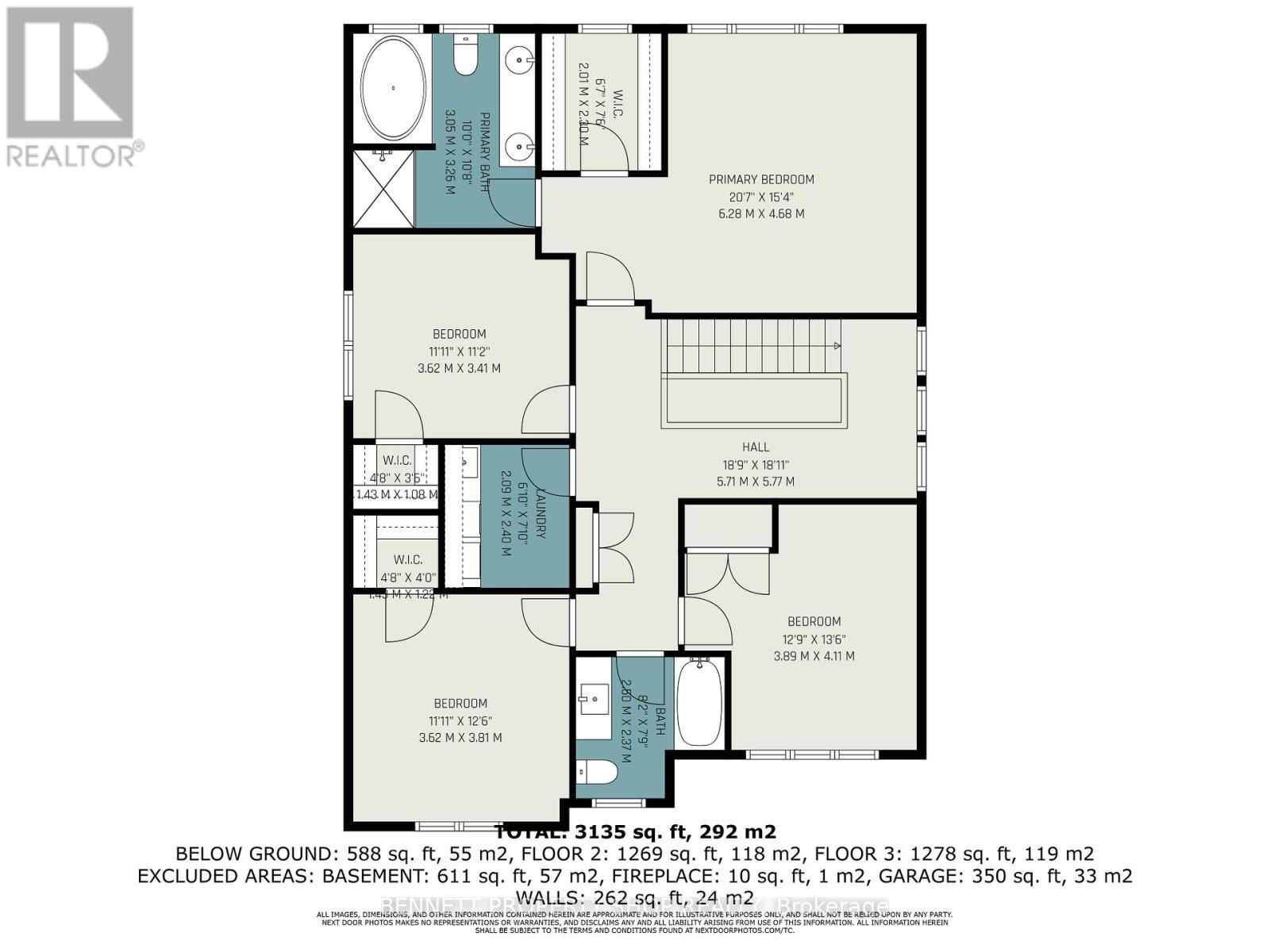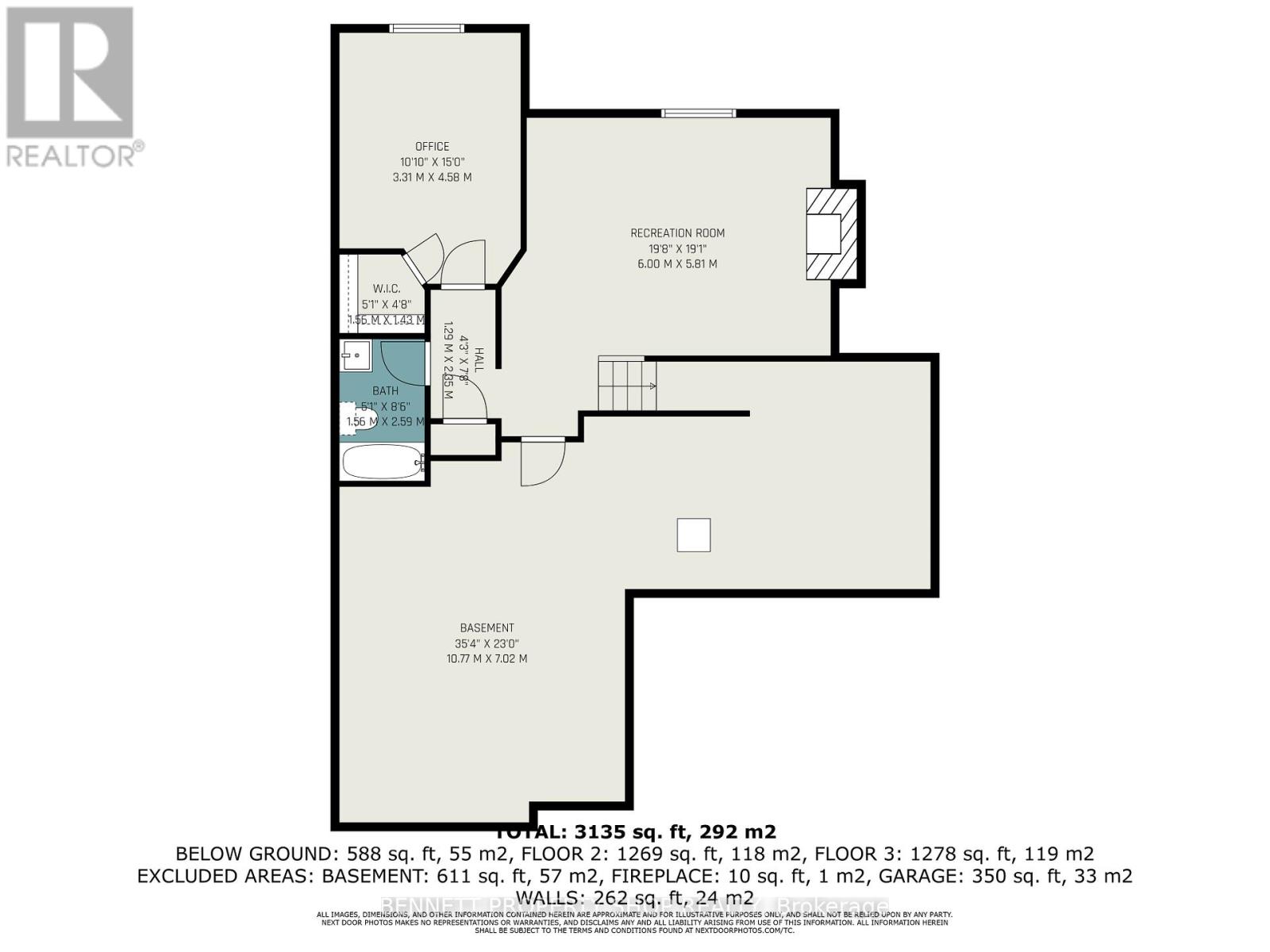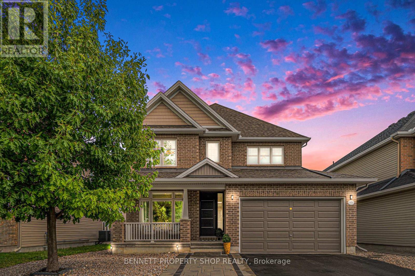1870 Maple Grove Road Ottawa, Ontario K2S 0W3
$999,900
NOW'S YOUR CHANCE TO OWN A MODEL HOME!!! Step into a world of luxury with this magnificent former model home by renowned builder Tamarack, crafted for those who desire elegance and exceptional spaces for entertaining. This stunning 5-bedroom detached home in the prestigious Stittsville community blends high-end modern upgrades with timeless sophistication. The open-concept design features grand living areas flooded with natural light, perfect for unwinding or hosting lavish gatherings. The gourmet kitchen is a chef's dream, boasting premium stainless steel appliances, gleaming quartz countertops, four spacious bedrooms including a luxurious primary suite with a spa-like ensuite, complete with dual sinks, a sleek glass shower, and a deep soaking tub for ultimate relaxation. a fifth bedroom in the fully finished basement provides versatile space for guests, tenants, or a private retreat. The expansive backyard oasis is ideal for upscale summer barbecues and outdoor entertaining, while the spacious 2-car garage offers convenient parking, storage, or a versatile workspace. With over $200,000 in premium upgrades, this home radiates quality and refinement. Nestled in a serene Stittsville neighbourhood, it offers unmatched accessibility to public transit, top-tier shopping, dining, entertainment, and nearby parks and trails, making it perfect for luxury buyers and families. This accessible, move-in-ready masterpiece is a rare gem for an elevated lifestyle! (id:19720)
Property Details
| MLS® Number | X12268724 |
| Property Type | Single Family |
| Community Name | 8211 - Stittsville (North) |
| Amenities Near By | Hospital, Public Transit, Schools |
| Community Features | School Bus |
| Equipment Type | Water Heater |
| Features | Level Lot, Flat Site |
| Parking Space Total | 8 |
| Rental Equipment Type | Water Heater |
Building
| Bathroom Total | 4 |
| Bedrooms Above Ground | 4 |
| Bedrooms Below Ground | 1 |
| Bedrooms Total | 5 |
| Appliances | Garage Door Opener Remote(s), Water Heater, Dishwasher, Dryer, Hood Fan, Microwave, Stove, Washer, Refrigerator |
| Basement Development | Finished |
| Basement Type | Full (finished) |
| Construction Style Attachment | Detached |
| Cooling Type | Central Air Conditioning, Air Exchanger |
| Exterior Finish | Brick |
| Fire Protection | Smoke Detectors |
| Fireplace Present | Yes |
| Foundation Type | Poured Concrete |
| Half Bath Total | 1 |
| Heating Fuel | Natural Gas |
| Heating Type | Forced Air |
| Stories Total | 2 |
| Size Interior | 2,500 - 3,000 Ft2 |
| Type | House |
| Utility Water | Municipal Water |
Parking
| Garage |
Land
| Acreage | No |
| Fence Type | Fully Fenced, Fenced Yard |
| Land Amenities | Hospital, Public Transit, Schools |
| Sewer | Sanitary Sewer |
| Size Depth | 104 Ft ,10 In |
| Size Frontage | 50 Ft |
| Size Irregular | 50 X 104.9 Ft |
| Size Total Text | 50 X 104.9 Ft |
Rooms
| Level | Type | Length | Width | Dimensions |
|---|---|---|---|---|
| Second Level | Laundry Room | 2.09 m | 2.4 m | 2.09 m x 2.4 m |
| Second Level | Bedroom 3 | 3.62 m | 3.81 m | 3.62 m x 3.81 m |
| Second Level | Bedroom 4 | 3.89 m | 4.11 m | 3.89 m x 4.11 m |
| Second Level | Bathroom | 2.5 m | 2.37 m | 2.5 m x 2.37 m |
| Second Level | Primary Bedroom | 6.28 m | 4.68 m | 6.28 m x 4.68 m |
| Second Level | Bathroom | 3.05 m | 3.26 m | 3.05 m x 3.26 m |
| Second Level | Bedroom 2 | 3.62 m | 3.41 m | 3.62 m x 3.41 m |
| Lower Level | Office | 3.31 m | 4.58 m | 3.31 m x 4.58 m |
| Lower Level | Recreational, Games Room | 6 m | 5.81 m | 6 m x 5.81 m |
| Lower Level | Bathroom | 1.56 m | 2.59 m | 1.56 m x 2.59 m |
| Lower Level | Utility Room | 10.77 m | 7.02 m | 10.77 m x 7.02 m |
| Main Level | Foyer | 1.65 m | 3.52 m | 1.65 m x 3.52 m |
| Main Level | Office | 3.46 m | 3.81 m | 3.46 m x 3.81 m |
| Main Level | Dining Room | 5.21 m | 4.6 m | 5.21 m x 4.6 m |
| Main Level | Mud Room | 2.05 m | 4.15 m | 2.05 m x 4.15 m |
| Main Level | Kitchen | 0.79 m | 7.24 m | 0.79 m x 7.24 m |
| Main Level | Living Room | 5.64 m | 4.68 m | 5.64 m x 4.68 m |
Utilities
| Cable | Installed |
| Electricity | Installed |
| Sewer | Installed |
https://www.realtor.ca/real-estate/28570877/1870-maple-grove-road-ottawa-8211-stittsville-north
Contact Us
Contact us for more information

Marnie Bennett
Broker
www.bennettpros.com/
www.facebook.com/BennettPropertyShop/
twitter.com/Bennettpros
www.linkedin.com/company/bennett-real-estate-professionals/
1194 Carp Rd
Ottawa, Ontario K2S 1B9
(613) 233-8606
(613) 383-0388

Mark Granada
Salesperson
www.bennettpros.com/
www.facebook.com/markgottawarealtor/
twitter.com/MGRealtorOttawa
www.linkedin.com/in/mark-granada-380066115/
1194 Carp Rd
Ottawa, Ontario K2S 1B9
(613) 233-8606
(613) 383-0388


