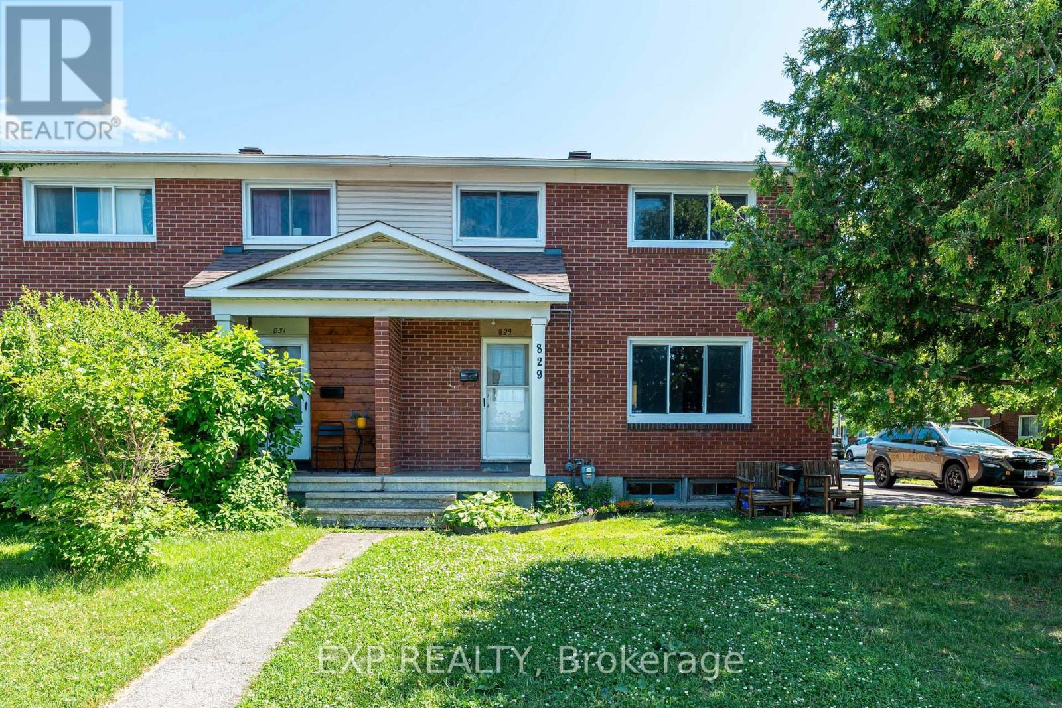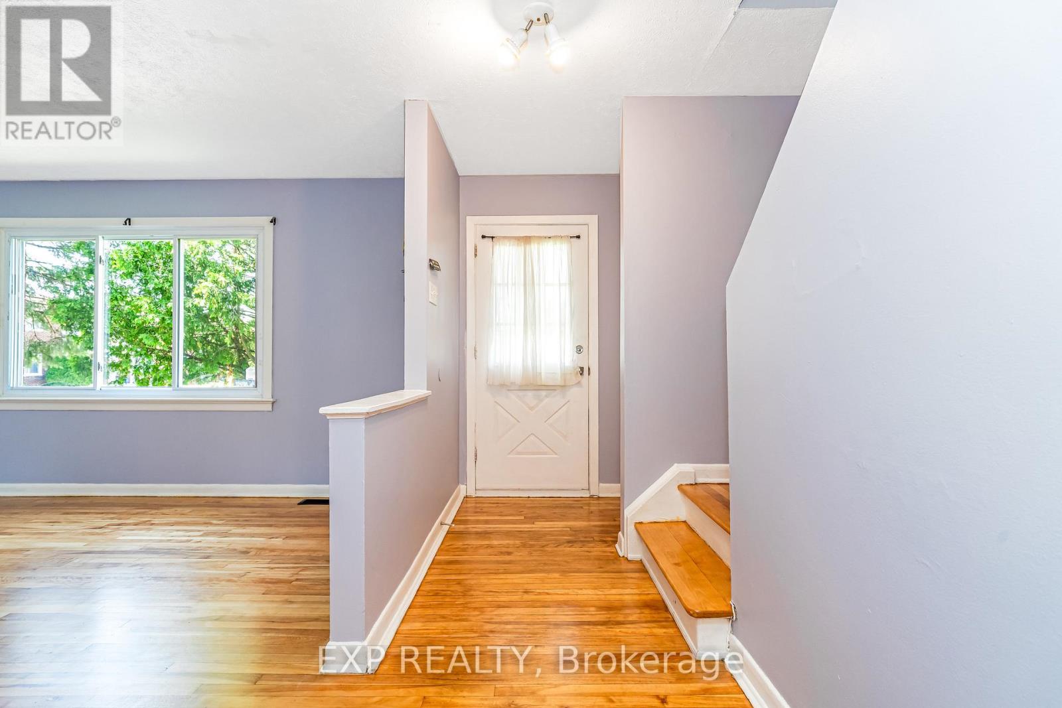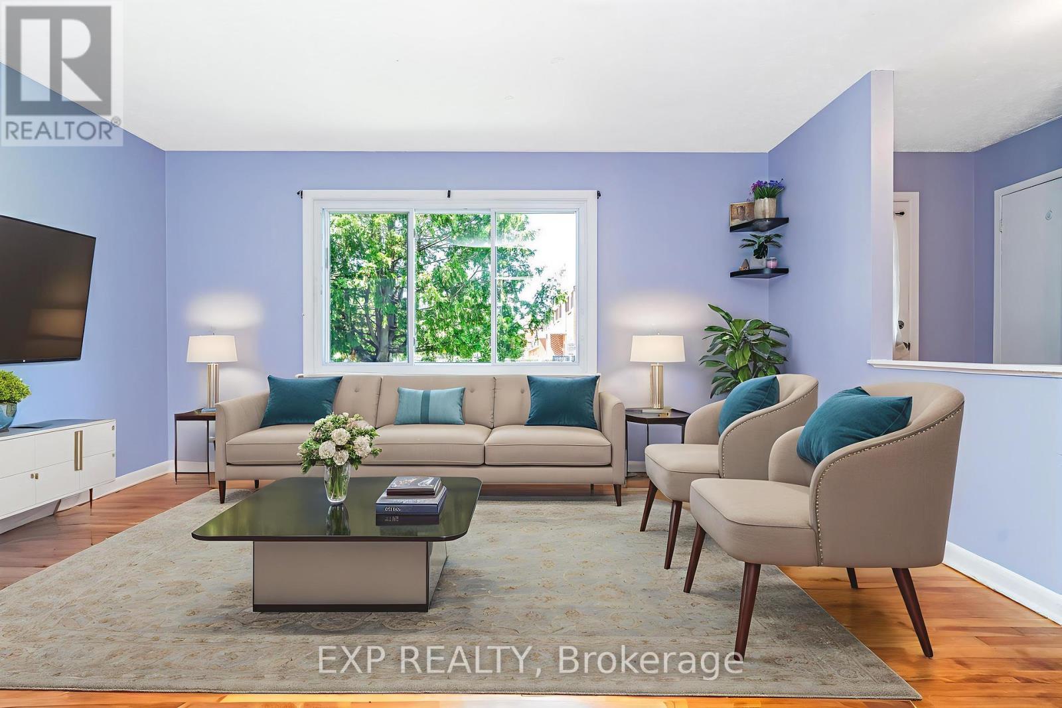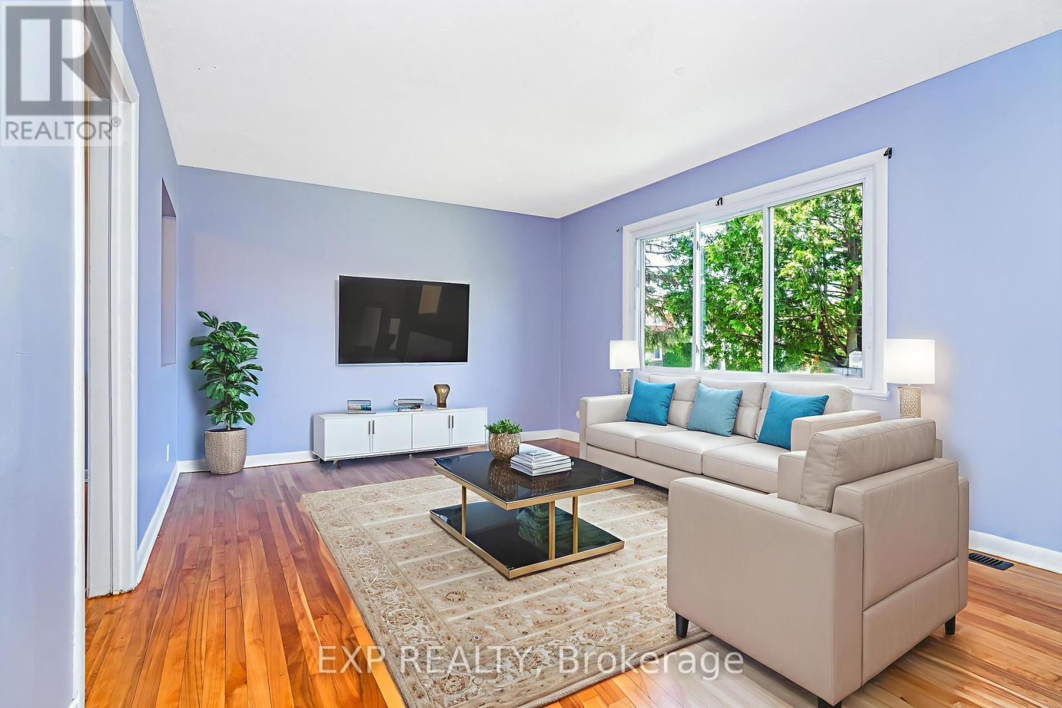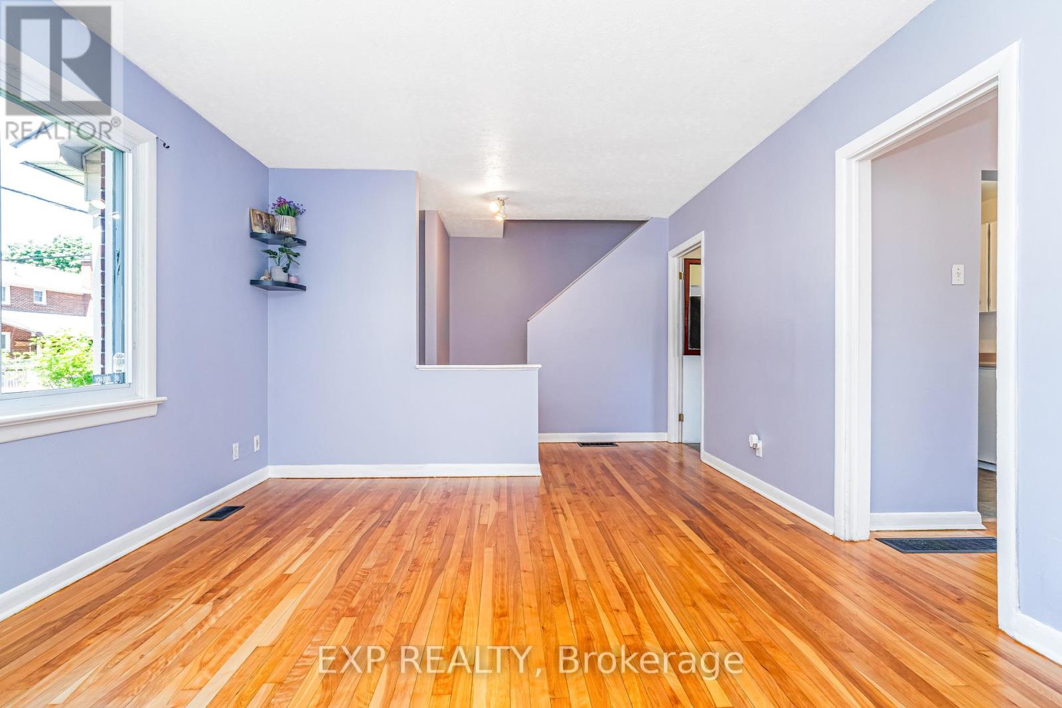829 Borthwick Avenue Ottawa, Ontario K1K 2M7
$463,500Maintenance, Parcel of Tied Land
$116 Monthly
Maintenance, Parcel of Tied Land
$116 MonthlyWelcome to 829 Borthwick Avenue, a charming semi-detached home in the heart of Cummings offering the perfect blend of comfort, functionality, and low-maintenance living. This freehold gem features 3 bedrooms, 2 full bathrooms, and a thoughtfully designed layout that fits every lifestyle. The main level welcomes you with a spacious and inviting living area filled with natural light - ideal for both quiet evenings and casual get-togethers. The kitchen is equipped with stainless steel appliances and offers a practical flow into the dining space, making meal prep and family time a breeze. Upstairs, you'll find three generous bedrooms and a full bathroom, creating a quiet and private retreat away from the main living areas. The finished basement provides additional space to relax or work, complete with a second full bathroom and laundry area. Whether you're setting up a home office, rec room, or guest space, the basement adds plenty of flexibility. Step outside to enjoy a fully fenced backyard - perfect for relaxing, hosting, or just soaking up some fresh air. Located close to parks, schools, transit, and daily amenities, this home is a solid opportunity to settle into a welcoming neighbourhood with everything you need within reach. Seller willing to install AC with right offer. (id:19720)
Property Details
| MLS® Number | X12270688 |
| Property Type | Single Family |
| Community Name | 3504 - Castle Heights/Rideau High |
| Parking Space Total | 1 |
Building
| Bathroom Total | 2 |
| Bedrooms Above Ground | 3 |
| Bedrooms Total | 3 |
| Basement Development | Finished |
| Basement Type | N/a (finished) |
| Construction Style Attachment | Semi-detached |
| Exterior Finish | Aluminum Siding, Brick |
| Foundation Type | Block |
| Heating Fuel | Natural Gas |
| Heating Type | Forced Air |
| Stories Total | 2 |
| Size Interior | 1,100 - 1,500 Ft2 |
| Type | House |
| Utility Water | Municipal Water |
Parking
| No Garage |
Land
| Acreage | No |
| Sewer | Sanitary Sewer |
| Size Depth | 64 Ft ,8 In |
| Size Frontage | 43 Ft ,9 In |
| Size Irregular | 43.8 X 64.7 Ft |
| Size Total Text | 43.8 X 64.7 Ft |
Rooms
| Level | Type | Length | Width | Dimensions |
|---|---|---|---|---|
| Second Level | Primary Bedroom | 3.25 m | 2.97 m | 3.25 m x 2.97 m |
| Second Level | Bedroom 2 | 3.17 m | 2.23 m | 3.17 m x 2.23 m |
| Second Level | Bedroom 3 | 2.97 m | 2.87 m | 2.97 m x 2.87 m |
| Main Level | Living Room | 4.26 m | 3.65 m | 4.26 m x 3.65 m |
| Main Level | Kitchen | 2.74 m | 2.43 m | 2.74 m x 2.43 m |
| Main Level | Dining Room | 3.17 m | 2.64 m | 3.17 m x 2.64 m |
Contact Us
Contact us for more information

Kevin Feely
Salesperson
www.feelyrealestate.com/
424 Catherine St Unit 200
Ottawa, Ontario K1R 5T8
(866) 530-7737
(647) 849-3180
Venesha Angus
Salesperson
424 Catherine St Unit 200
Ottawa, Ontario K1R 5T8
(866) 530-7737
(647) 849-3180


