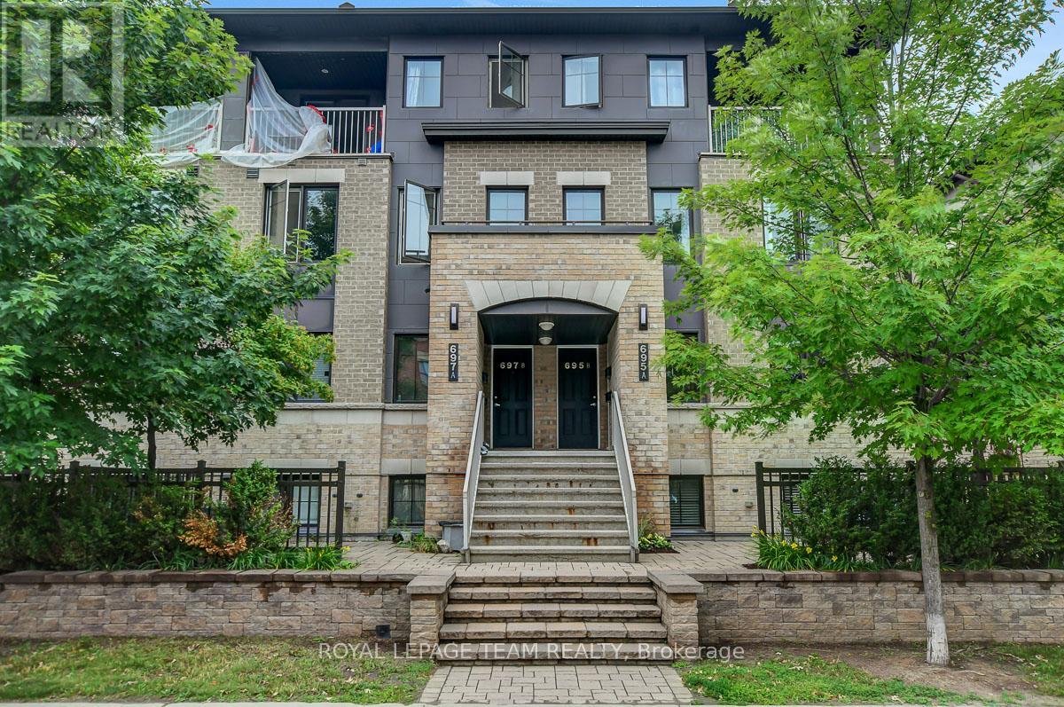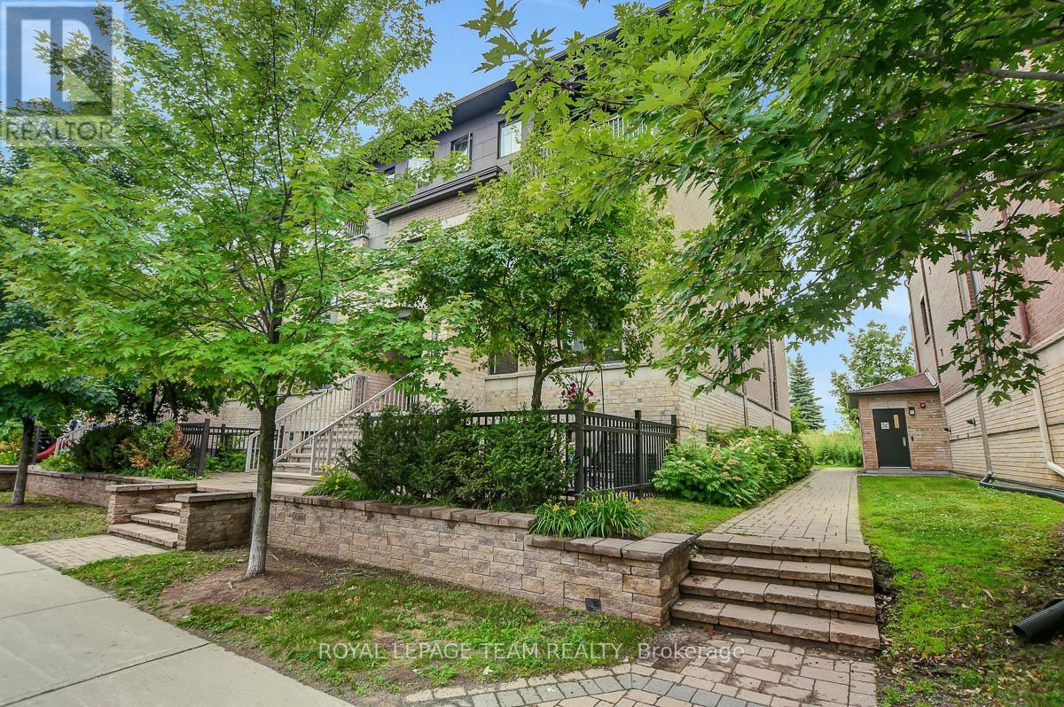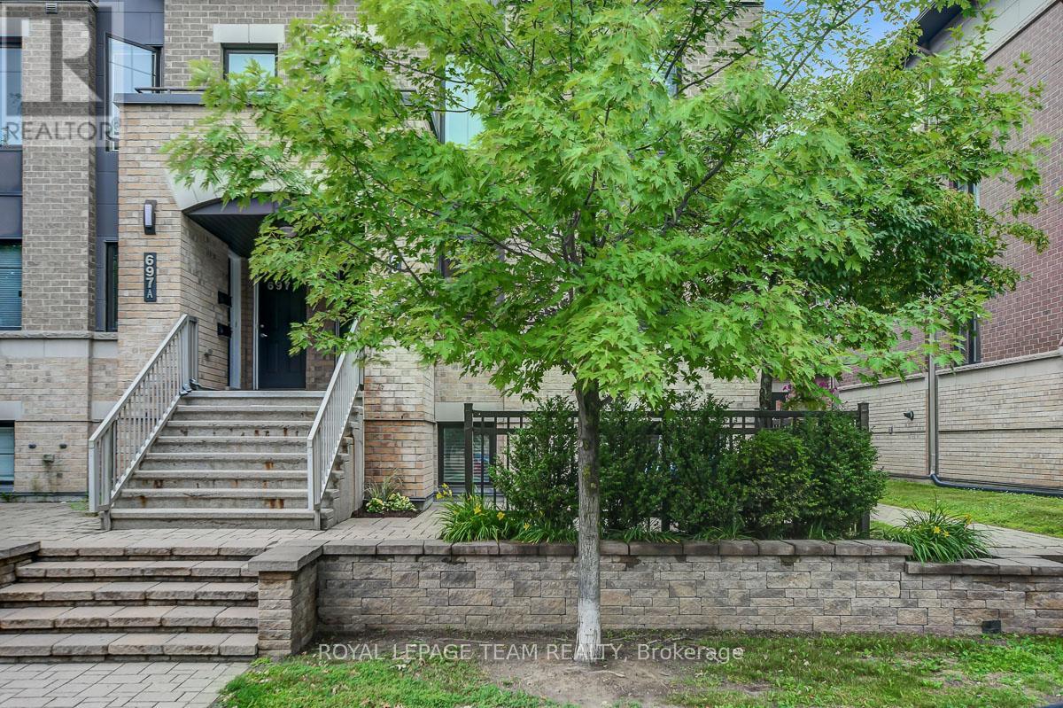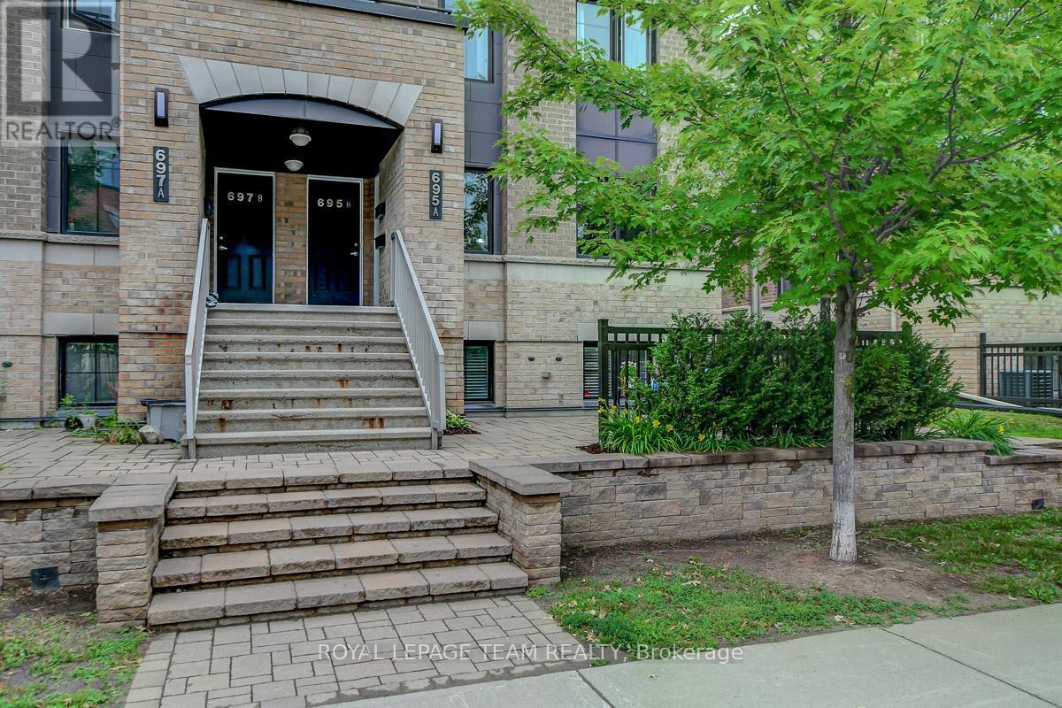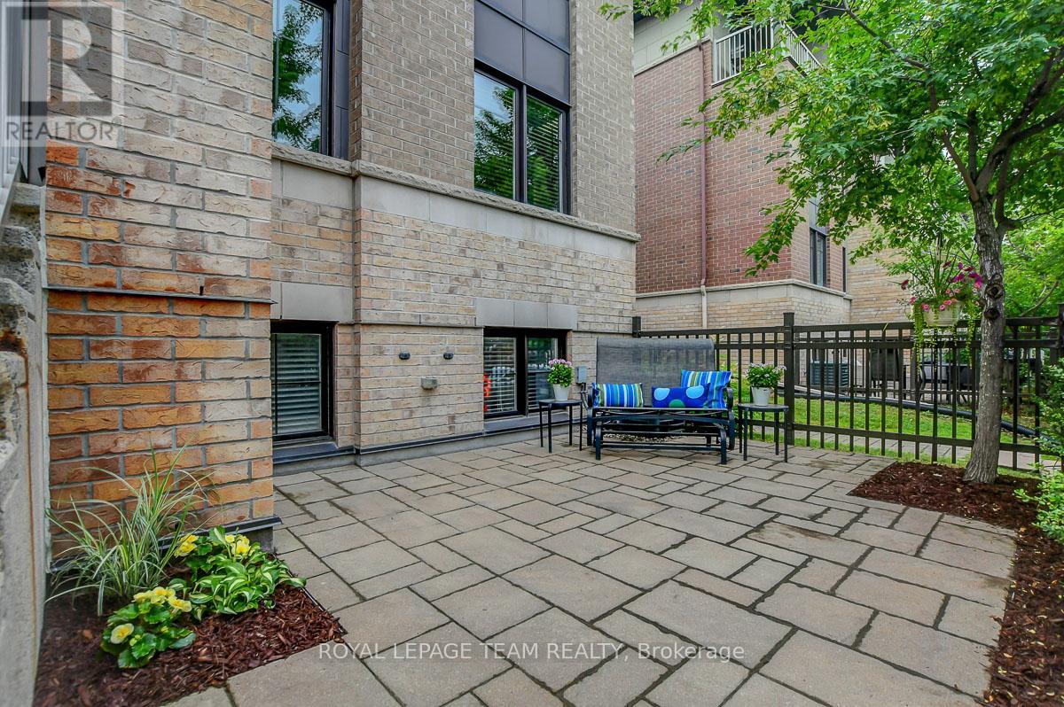695a Sue Holloway Drive Ottawa, Ontario K2J 5R6
$382,500Maintenance, Insurance, Common Area Maintenance
$295.82 Monthly
Maintenance, Insurance, Common Area Maintenance
$295.82 MonthlyNestled on a quiet street, this 2-bedroom 2-bathroom end-unit condo offers unparalleled convenience, just steps away from restaurants, shops, grocery stores, parks, and coffee shops. Enjoy an active, pedestrian-friendly lifestyle with easy access to all the amenities and entertainment Barrhaven has to offer with the added benefit of underground parking. Step inside and discover a spacious main level featuring quality laminate flooring throughout the open-concept living, dining, and kitchen areas. The kitchen is a chef's delight with generous counter space, stainless steel appliances and a large pantry for ample storage. A 2-piece bathroom is conveniently located off the kitchen.The lower level offers the primary bedroom with a walk-in closet, 2nd bedroom, main bathroom, a spacious laundry room and an additional storage closet. In summer, entertain family and friends on the stone patio (17ft x 12ft) surrounded by greenery and trees, creating a tranquil outdoor space. (id:19720)
Property Details
| MLS® Number | X12272925 |
| Property Type | Single Family |
| Community Name | 7709 - Barrhaven - Strandherd |
| Community Features | Pet Restrictions |
| Features | In Suite Laundry |
| Parking Space Total | 1 |
| Structure | Patio(s) |
Building
| Bathroom Total | 2 |
| Bedrooms Below Ground | 2 |
| Bedrooms Total | 2 |
| Appliances | Water Heater - Tankless, Alarm System, Dishwasher, Dryer, Hood Fan, Microwave, Stove, Washer, Refrigerator |
| Basement Development | Finished |
| Basement Type | Full (finished) |
| Cooling Type | Central Air Conditioning |
| Exterior Finish | Brick |
| Half Bath Total | 1 |
| Heating Fuel | Natural Gas |
| Heating Type | Forced Air |
| Size Interior | 1,000 - 1,199 Ft2 |
| Type | Row / Townhouse |
Parking
| Underground | |
| Garage |
Land
| Acreage | No |
Rooms
| Level | Type | Length | Width | Dimensions |
|---|---|---|---|---|
| Lower Level | Primary Bedroom | 4.33 m | 2.87 m | 4.33 m x 2.87 m |
| Lower Level | Bedroom 2 | 3.44 m | 2.65 m | 3.44 m x 2.65 m |
| Lower Level | Bathroom | 2.62 m | 2.45 m | 2.62 m x 2.45 m |
| Lower Level | Laundry Room | 2.52 m | 2.5 m | 2.52 m x 2.5 m |
| Main Level | Living Room | 6.58 m | 4.76 m | 6.58 m x 4.76 m |
| Main Level | Kitchen | 3.7 m | 2.56 m | 3.7 m x 2.56 m |
https://www.realtor.ca/real-estate/28579922/695a-sue-holloway-drive-ottawa-7709-barrhaven-strandherd
Contact Us
Contact us for more information
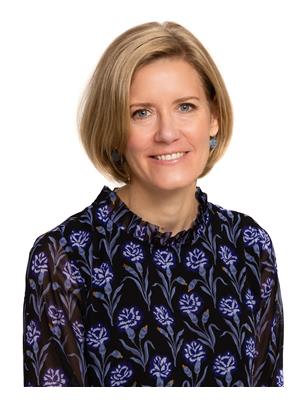
Sophie Schram
Salesperson
www.sophieandjohn.com/
3101 Strandherd Drive, Suite 4
Ottawa, Ontario K2G 4R9
(613) 825-7653
(613) 825-8762
www.teamrealty.ca/

John Payette
Broker
www.sophieandjohn.com/
3101 Strandherd Drive, Suite 4
Ottawa, Ontario K2G 4R9
(613) 825-7653
(613) 825-8762
www.teamrealty.ca/


