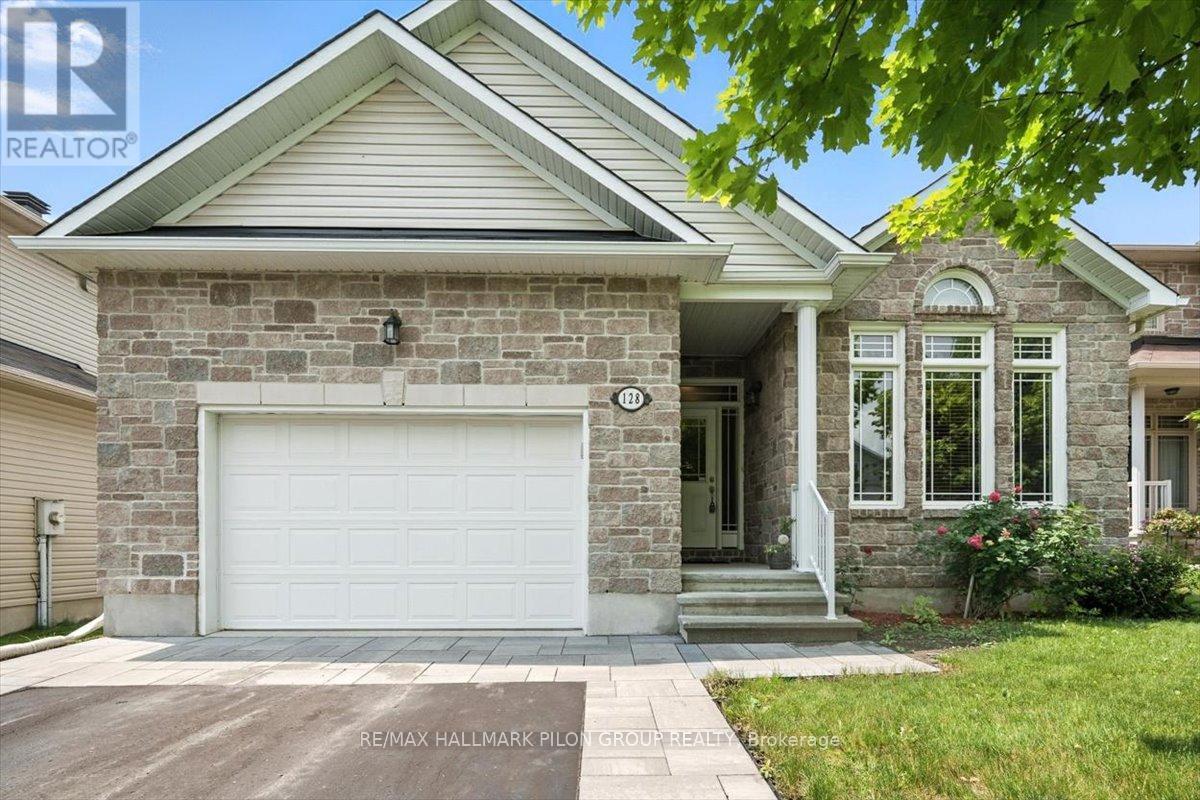128 Topaze Crescent Clarence-Rockland, Ontario K4K 0E3
$679,900
Welcome to 128 Topaze Crescent in Rockland's sought-after Morris Village, a charming detached bungalow offering comfort, functionality, and a warm, inviting atmosphere. This home features lovely interlock detailing in the driveway and front entrance with an oversized single garage. A bright, open-concept layout with a seamless flow between the living and dining rooms. The living area is enhanced by a cozy gas fireplace and rich hardwood flooring, perfect for relaxing or entertaining. The eat-in kitchen is equipped with classic wood cabinetry and generous counter space, ideal for everyday meals and family gatherings. A main floor den with hardwood floor provides a perfect spot for a home office or quiet reading area.There are two well-appointed bedrooms, including a spacious primary suite with two walk-in closets and a private ensuite bathroom. The second bedroom is also a good size, and a convenient main floor laundry area adds to the home's practicality. The unfinished basement offers excellent potential for a future family room, with plenty of room left over for storage or hobbies. Step outside to a fully fenced backyard with a large cedar wooden deck, great for summer barbecues and outdoor enjoyment.Ideally located close to parks, schools, shopping, and other amenities, this home combines small-town charm with everyday convenience. A fantastic opportunity to settle into a well-maintained bungalow in a family-friendly community. (id:19720)
Property Details
| MLS® Number | X12262117 |
| Property Type | Single Family |
| Community Name | 606 - Town of Rockland |
| Amenities Near By | Golf Nearby, Park |
| Parking Space Total | 5 |
| Structure | Deck |
Building
| Bathroom Total | 2 |
| Bedrooms Above Ground | 2 |
| Bedrooms Total | 2 |
| Amenities | Fireplace(s) |
| Appliances | Garage Door Opener Remote(s), Blinds, Dishwasher, Dryer, Hood Fan, Stove, Washer, Refrigerator |
| Architectural Style | Bungalow |
| Basement Development | Unfinished |
| Basement Type | Full (unfinished) |
| Construction Style Attachment | Detached |
| Cooling Type | Central Air Conditioning |
| Exterior Finish | Brick, Vinyl Siding |
| Fireplace Present | Yes |
| Fireplace Total | 1 |
| Foundation Type | Poured Concrete |
| Heating Fuel | Natural Gas |
| Heating Type | Forced Air |
| Stories Total | 1 |
| Size Interior | 1,500 - 2,000 Ft2 |
| Type | House |
| Utility Water | Municipal Water |
Parking
| Attached Garage | |
| Garage | |
| Inside Entry |
Land
| Acreage | No |
| Fence Type | Fenced Yard |
| Land Amenities | Golf Nearby, Park |
| Landscape Features | Landscaped |
| Sewer | Sanitary Sewer |
| Size Depth | 105 Ft |
| Size Frontage | 43 Ft ,4 In |
| Size Irregular | 43.4 X 105 Ft |
| Size Total Text | 43.4 X 105 Ft |
Rooms
| Level | Type | Length | Width | Dimensions |
|---|---|---|---|---|
| Main Level | Kitchen | 3.56 m | 2.74 m | 3.56 m x 2.74 m |
| Main Level | Eating Area | 3.56 m | 4.22 m | 3.56 m x 4.22 m |
| Main Level | Living Room | 3.56 m | 3.47 m | 3.56 m x 3.47 m |
| Main Level | Dining Room | 3.56 m | 3.47 m | 3.56 m x 3.47 m |
| Main Level | Primary Bedroom | 4.32 m | 3.51 m | 4.32 m x 3.51 m |
| Main Level | Bedroom 2 | 3.15 m | 3.51 m | 3.15 m x 3.51 m |
| Main Level | Den | 3.56 m | 3.05 m | 3.56 m x 3.05 m |
| Main Level | Bathroom | Measurements not available | ||
| Main Level | Bathroom | Measurements not available | ||
| Main Level | Laundry Room | Measurements not available |
Contact Us
Contact us for more information

Jason Pilon
Broker of Record
www.pilongroup.com/
www.facebook.com/pilongroup
twitter.com/pilongroup
www.linkedin.com/company/pilon-real-estate-group
4366 Innes Road, Unit 201
Ottawa, Ontario K4A 3W3
(613) 590-2910
(613) 590-3079
www.pilongroup.com/

Josée Cloutier
Broker
www.pilongroup.com/
4366 Innes Road, Unit 201
Ottawa, Ontario K4A 3W3
(613) 590-2910
(613) 590-3079
www.pilongroup.com/


























