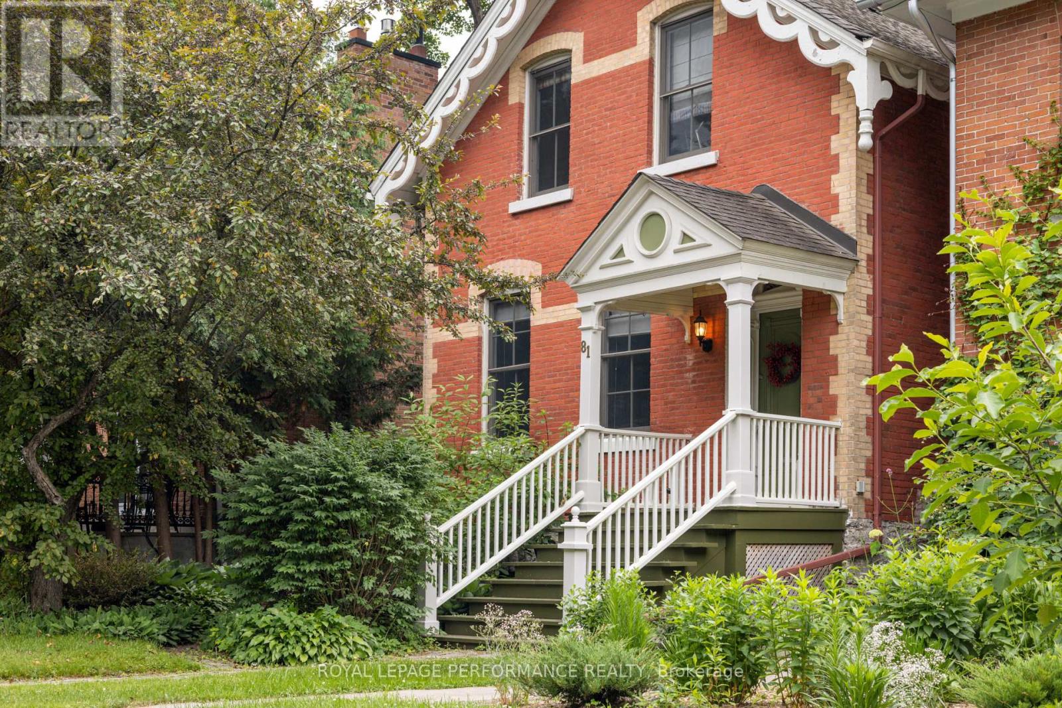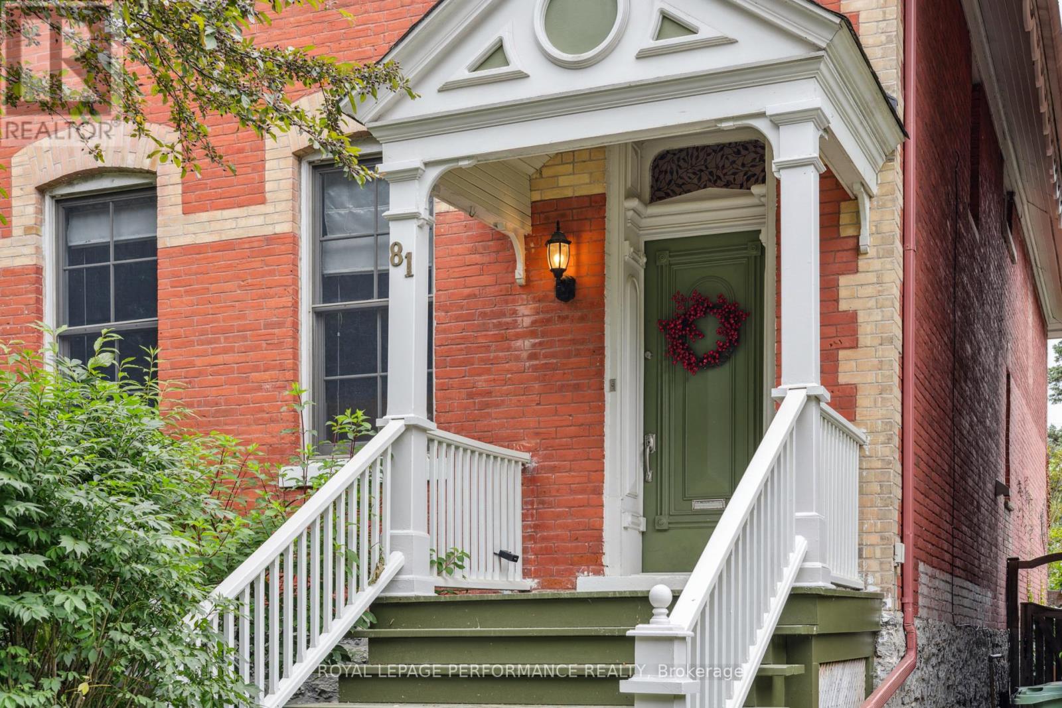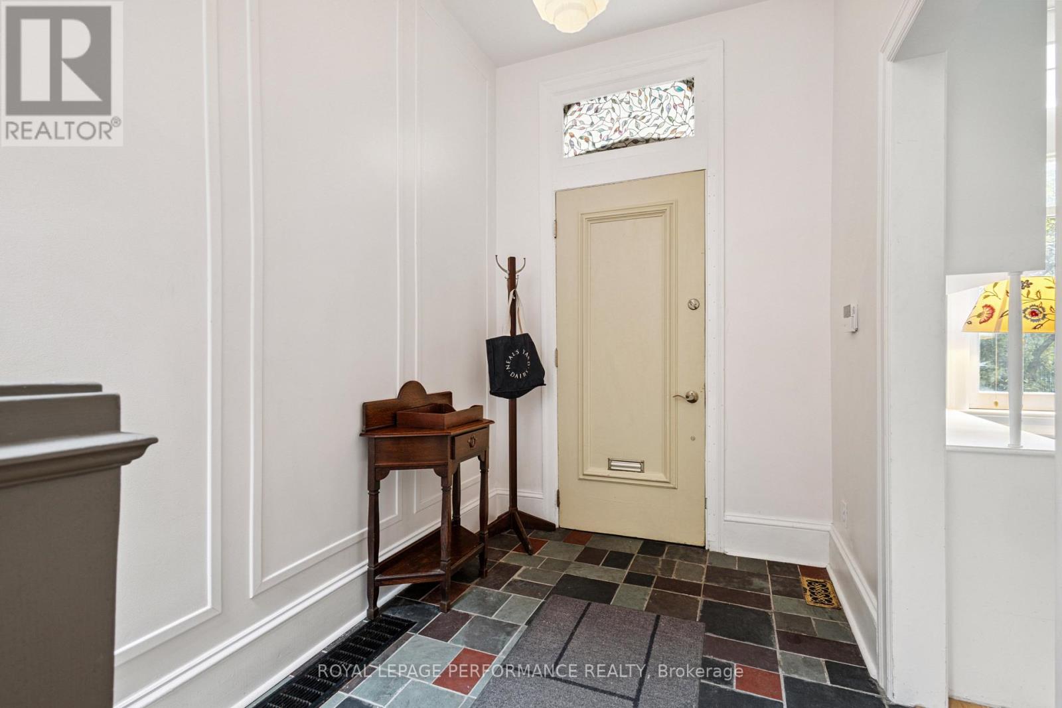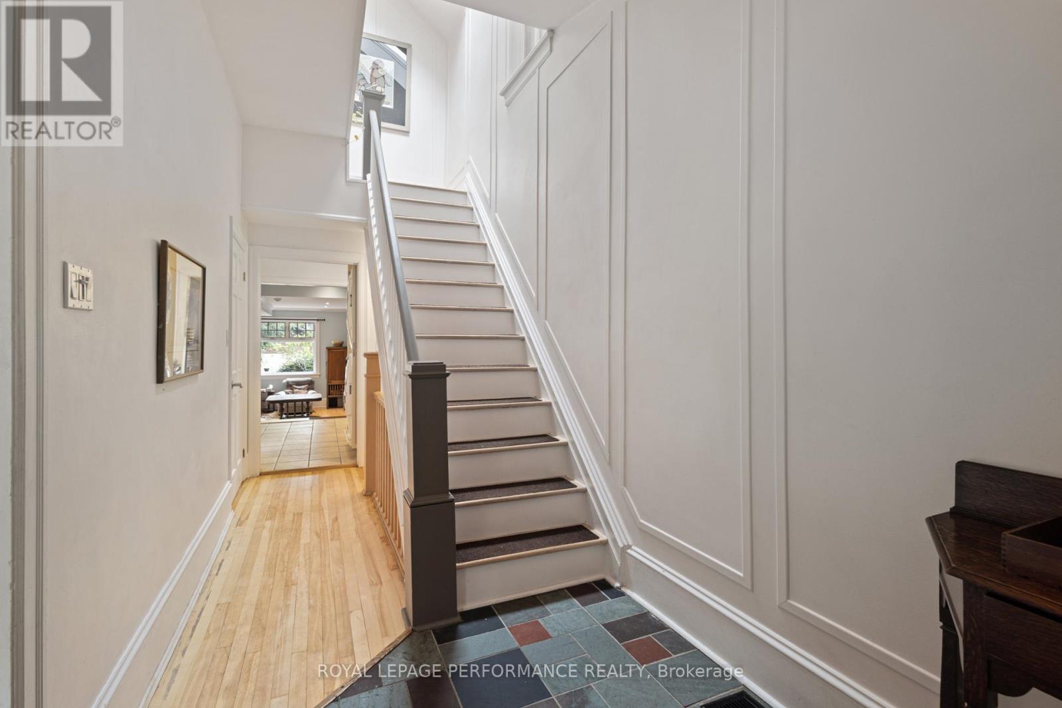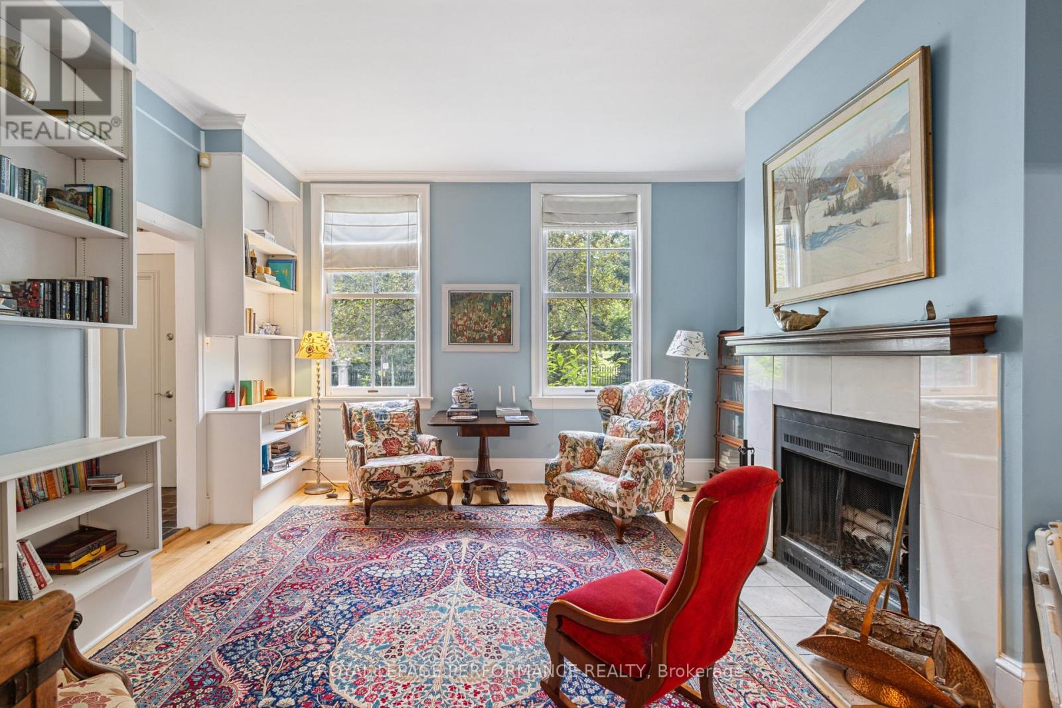81 Mackay Street Ottawa, Ontario K1M 2E4
$1,699,000
Timeless charm meets everyday functionality in this beautifully maintained 4-bedroom, 3.5-bath home nestled in the heart of New Edinburgh. Set on a picturesque tree-lined street, this stately residence offers a thoughtful layout ideal for families and those who love to entertain.The main floor welcomes you with a formal living room that opens seamlessly to an elegant dining area, perfect for hosting gatherings. The spacious, light-filled kitchen with granite counters and ample cabinetry, is accompanied by a more relaxed living area and an additional dining space, an ideal hub for family life.Upstairs features three generously sized bedrooms and a stylish full bath, along with a separate, private primary suite. The primary retreat, with private patio access, offers two walk-in closets and a well-appointed ensuite bathroom with a glass shower and soaker tub. The lower level adds even more living space with a cozy rec room, a full bath, and excellent storage options.Out back, the fully fenced yard is surrounded by mature trees and includes a detached two-car garage with laneway access. Whether you're enjoying quiet evenings on the patio or exploring the vibrant local amenities, this home is just steps from the river, parks, top-rated schools, and the shops and cafés of New Edinburgh. A rare opportunity to own a spacious, character-filled home in one of Ottawas most historic and beloved neighbourhoods. (id:19720)
Property Details
| MLS® Number | X12273920 |
| Property Type | Single Family |
| Community Name | 3301 - New Edinburgh |
| Amenities Near By | Park |
| Features | Carpet Free |
| Parking Space Total | 4 |
| Structure | Deck, Porch |
Building
| Bathroom Total | 4 |
| Bedrooms Above Ground | 4 |
| Bedrooms Total | 4 |
| Amenities | Fireplace(s) |
| Appliances | Dishwasher, Dryer, Stove, Washer, Refrigerator |
| Basement Development | Finished |
| Basement Type | Full (finished) |
| Construction Style Attachment | Detached |
| Cooling Type | Central Air Conditioning |
| Exterior Finish | Brick |
| Fireplace Present | Yes |
| Fireplace Total | 2 |
| Foundation Type | Poured Concrete, Stone |
| Half Bath Total | 1 |
| Heating Fuel | Natural Gas |
| Heating Type | Forced Air |
| Stories Total | 2 |
| Size Interior | 2,500 - 3,000 Ft2 |
| Type | House |
| Utility Water | Municipal Water |
Parking
| Detached Garage | |
| Garage |
Land
| Acreage | No |
| Fence Type | Fenced Yard |
| Land Amenities | Park |
| Sewer | Sanitary Sewer |
| Size Depth | 155 Ft |
| Size Frontage | 33 Ft ,10 In |
| Size Irregular | 33.9 X 155 Ft |
| Size Total Text | 33.9 X 155 Ft |
Rooms
| Level | Type | Length | Width | Dimensions |
|---|---|---|---|---|
| Second Level | Bathroom | 3.29 m | 2.49 m | 3.29 m x 2.49 m |
| Second Level | Bedroom | 2.73 m | 3.7 m | 2.73 m x 3.7 m |
| Second Level | Bedroom | 3.51 m | 3.72 m | 3.51 m x 3.72 m |
| Second Level | Bedroom | 2.66 m | 3.22 m | 2.66 m x 3.22 m |
| Second Level | Bathroom | 1.77 m | 2 m | 1.77 m x 2 m |
| Second Level | Office | 3.29 m | 2.55 m | 3.29 m x 2.55 m |
| Second Level | Primary Bedroom | 6.08 m | 6.24 m | 6.08 m x 6.24 m |
| Lower Level | Recreational, Games Room | 5.7 m | 7.51 m | 5.7 m x 7.51 m |
| Lower Level | Bathroom | 3.02 m | 2.52 m | 3.02 m x 2.52 m |
| Main Level | Living Room | 4.3 m | 4.57 m | 4.3 m x 4.57 m |
| Main Level | Dining Room | 3.17 m | 4.3 m | 3.17 m x 4.3 m |
| Main Level | Kitchen | 4.42 m | 6.23 m | 4.42 m x 6.23 m |
| Main Level | Family Room | 3.56 m | 6.24 m | 3.56 m x 6.24 m |
https://www.realtor.ca/real-estate/28582293/81-mackay-street-ottawa-3301-new-edinburgh
Contact Us
Contact us for more information
Mathieu Hudon
Broker
hudonhomes.com/
165 Pretoria Avenue
Ottawa, Ontario K1S 1X1
(613) 238-2801
(613) 238-4583


