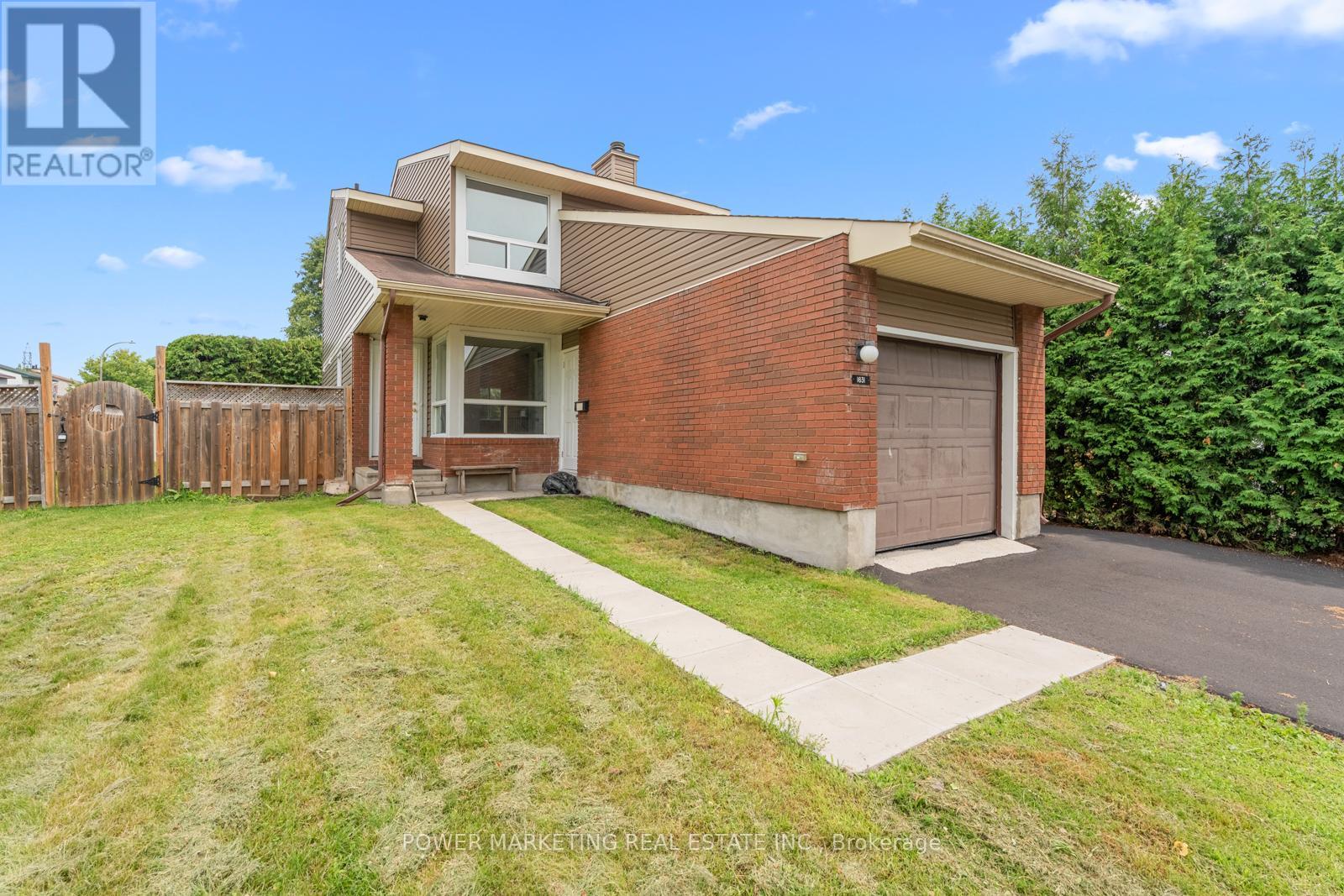Call Us: 613-457-5000
1631 Saxony Crescent Ottawa, Ontario K1B 5K8
5 Bedroom
3 Bathroom
1,100 - 1,500 ft2
Fireplace
Central Air Conditioning
Forced Air
$2,995 Monthly
Spacious 3+1 bedroom home with great living room with wood fireplace, formal dining room, large master bedroom with wall of closets, finished lower level with large bedroom, utility and storage area. Huge corned fenced lot, walk to shopping centers, schools, churches and all amenities! (id:19720)
Property Details
| MLS® Number | X12274522 |
| Property Type | Single Family |
| Community Name | 2204 - Pineview |
| Parking Space Total | 3 |
Building
| Bathroom Total | 3 |
| Bedrooms Above Ground | 4 |
| Bedrooms Below Ground | 1 |
| Bedrooms Total | 5 |
| Basement Development | Finished |
| Basement Type | Full (finished) |
| Construction Style Attachment | Detached |
| Cooling Type | Central Air Conditioning |
| Exterior Finish | Brick |
| Fireplace Present | Yes |
| Foundation Type | Concrete |
| Half Bath Total | 2 |
| Heating Fuel | Natural Gas |
| Heating Type | Forced Air |
| Stories Total | 2 |
| Size Interior | 1,100 - 1,500 Ft2 |
| Type | House |
| Utility Water | Municipal Water |
Parking
| Attached Garage | |
| Garage |
Land
| Acreage | No |
| Sewer | Sanitary Sewer |
| Size Depth | 81 Ft ,1 In |
| Size Frontage | 51 Ft ,4 In |
| Size Irregular | 51.4 X 81.1 Ft |
| Size Total Text | 51.4 X 81.1 Ft |
Rooms
| Level | Type | Length | Width | Dimensions |
|---|---|---|---|---|
| Second Level | Primary Bedroom | 4.26 m | 3.65 m | 4.26 m x 3.65 m |
| Second Level | Bedroom | 3.35 m | 3.04 m | 3.35 m x 3.04 m |
| Second Level | Bedroom | 3.35 m | 3.04 m | 3.35 m x 3.04 m |
| Second Level | Bathroom | Measurements not available | ||
| Lower Level | Bedroom | 4.26 m | 4.26 m | 4.26 m x 4.26 m |
| Main Level | Kitchen | 3.044 m | 3.04 m | 3.044 m x 3.04 m |
| Main Level | Living Room | 5.48 m | 3.65 m | 5.48 m x 3.65 m |
| Main Level | Dining Room | 3.65 m | 3.04 m | 3.65 m x 3.04 m |
| Main Level | Bathroom | Measurements not available |
https://www.realtor.ca/real-estate/28583638/1631-saxony-crescent-ottawa-2204-pineview
Contact Us
Contact us for more information

Hamid Riahi
Broker
www.weguaranteehomesales.com/
Power Marketing Real Estate Inc.
791 Montreal Road
Ottawa, Ontario K1K 0S9
791 Montreal Road
Ottawa, Ontario K1K 0S9
(613) 860-7355
(613) 745-7976







