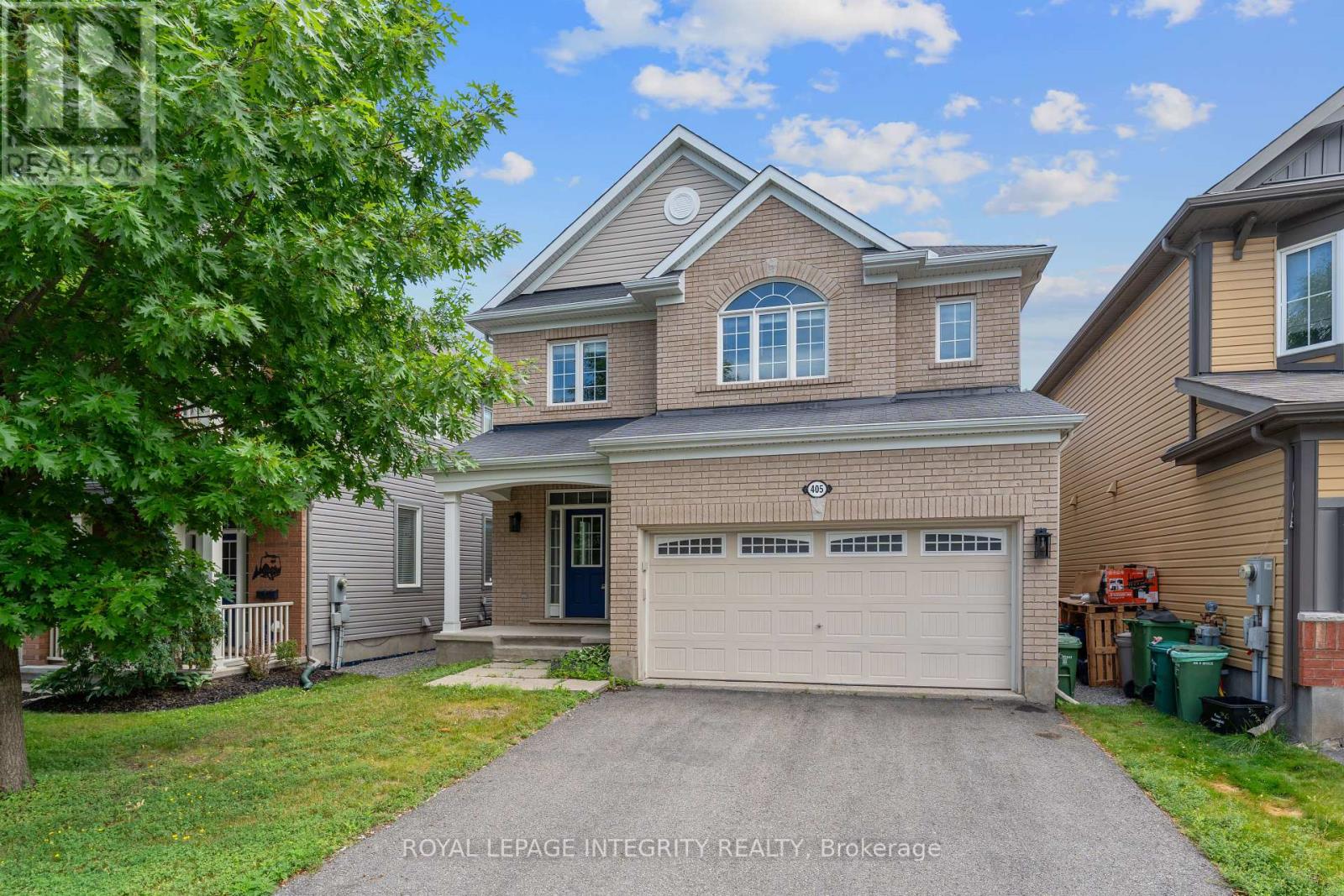405 Brigatine Avenue Ottawa, Ontario K2S 0P7
$2,950 Monthly
Welcome to this beautiful 3-bedroom + loft, 2.5-bathroom home located in the vibrant Fairwinds community of Stittsville. From the moment you arrive, featuring a double car garage, widened driveway that can fit up to four cars, and a spacious front walkway leading to a welcoming entrance. Step inside to discover a bright and functional layout, starting with a spacious foyer and upgraded tile flooring. The main level offers 9-foot ceilings and elegant hardwood floors, creating a warm and inviting atmosphere. The open-concept living and dining areas are anchored by a cozy gas fireplace, perfect for family gatherings. The stylish kitchen is equipped with quartz countertops, stainless steel appliances, an island for extra prep space, and a sun-filled eating area with access to the fenced backyard, ideal for entertaining. Upstairs, you'll find a generous loft space perfect for a home office or playroom, a conveniently located laundry room, three generously-sized bedrooms, and a full bath. The primary suite includes a walk-in closet and a private 4-piece ensuite. The unfinished basement features large windows and a rough-in for a future bathroom, offering great potential to customize to your needs. Located near parks, schools, transit, and shopping, this home offers both comfort and convenience in a family-friendly neighbourhood. Don't miss your chance to make this move-in ready home yours! Rental application form, Proof of Income (T4 or Letter of Employment or 3 month pay stubs), photo IDs, and Full Credit Report with scores are required. (id:19720)
Property Details
| MLS® Number | X12274470 |
| Property Type | Single Family |
| Community Name | 8211 - Stittsville (North) |
| Parking Space Total | 4 |
Building
| Bathroom Total | 3 |
| Bedrooms Above Ground | 3 |
| Bedrooms Total | 3 |
| Amenities | Fireplace(s) |
| Appliances | Garage Door Opener Remote(s) |
| Basement Development | Unfinished |
| Basement Type | Full (unfinished) |
| Construction Style Attachment | Detached |
| Cooling Type | Central Air Conditioning |
| Exterior Finish | Brick |
| Fireplace Present | Yes |
| Fireplace Total | 1 |
| Foundation Type | Concrete |
| Half Bath Total | 1 |
| Heating Fuel | Natural Gas |
| Heating Type | Forced Air |
| Stories Total | 2 |
| Size Interior | 1,500 - 2,000 Ft2 |
| Type | House |
| Utility Water | Municipal Water |
Parking
| Attached Garage | |
| Garage |
Land
| Acreage | No |
| Sewer | Sanitary Sewer |
| Size Depth | 82 Ft |
| Size Frontage | 36 Ft ,1 In |
| Size Irregular | 36.1 X 82 Ft |
| Size Total Text | 36.1 X 82 Ft |
Rooms
| Level | Type | Length | Width | Dimensions |
|---|---|---|---|---|
| Second Level | Primary Bedroom | 4.56 m | 4.55 m | 4.56 m x 4.55 m |
| Second Level | Bedroom 2 | 3.35 m | 3.65 m | 3.35 m x 3.65 m |
| Second Level | Bedroom 3 | 3.31 m | 3.34 m | 3.31 m x 3.34 m |
| Second Level | Loft | 2.43 m | 1.56 m | 2.43 m x 1.56 m |
| Second Level | Laundry Room | 2.54 m | 1.76 m | 2.54 m x 1.76 m |
| Main Level | Living Room | 2.97 m | 3.95 m | 2.97 m x 3.95 m |
| Main Level | Dining Room | 3.2 m | 2.11 m | 3.2 m x 2.11 m |
| Main Level | Kitchen | 3.47 m | 2.29 m | 3.47 m x 2.29 m |
| Main Level | Family Room | 3.55 m | 4.12 m | 3.55 m x 4.12 m |
https://www.realtor.ca/real-estate/28583428/405-brigatine-avenue-ottawa-8211-stittsville-north
Contact Us
Contact us for more information

Sara Du
Salesperson
2148 Carling Ave., Unit 6
Ottawa, Ontario K2A 1H1
(613) 829-1818
royallepageintegrity.ca/












































