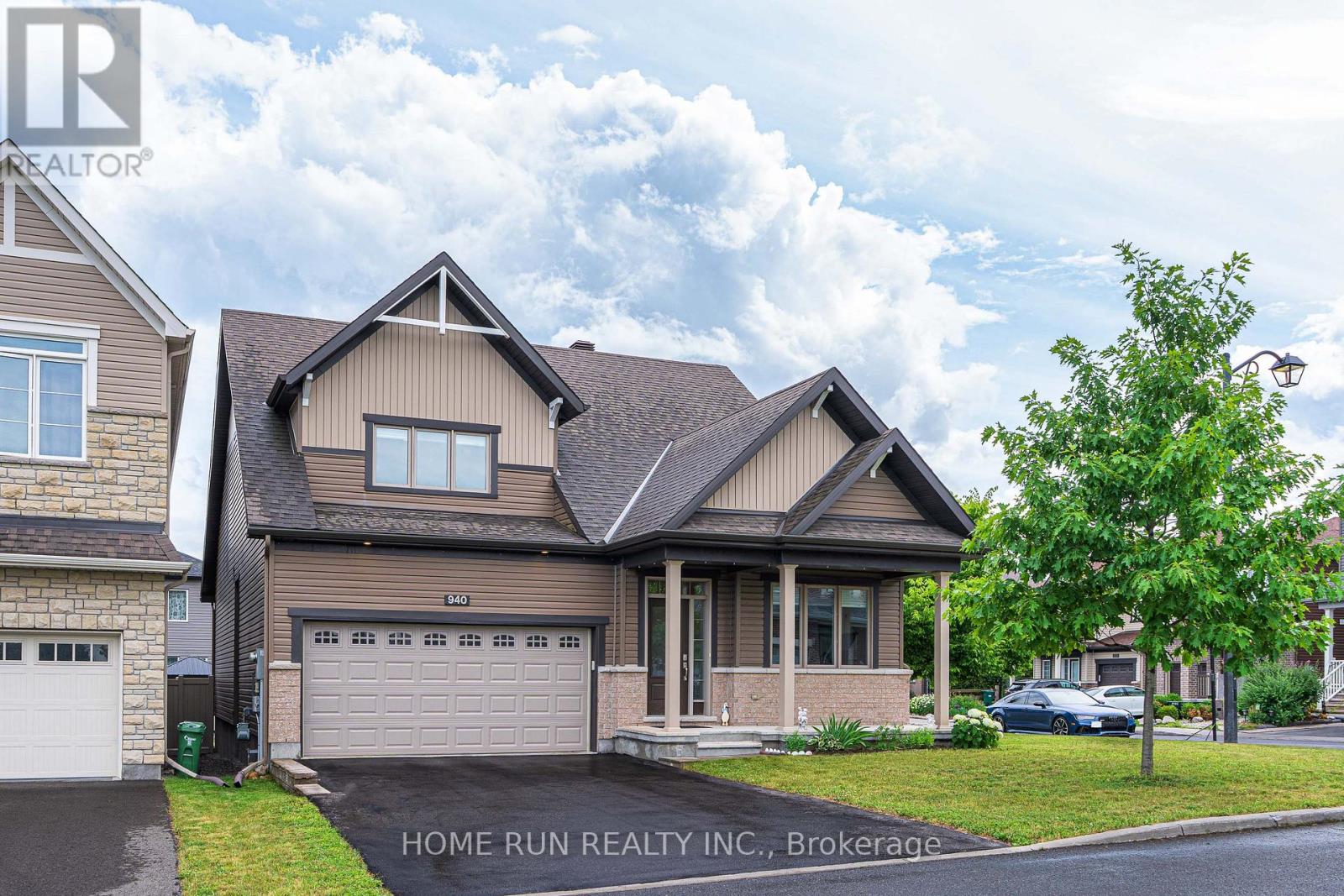940 Guinness Crescent Ottawa, Ontario K2J 6G8
$928,000
This is truly one of the rarest and best floor plans in Half Moon Bay with Minto Cartier Bungalow. Situated on an oversized premium corner lot with a sunny south-facing backyard. Right across from the park, playground and tennis courts. It offers a relaxed and enjoyable lifestyle.This home features main-floor primary bedroom with luxurious ensuite and walk-in closet, bright double-height south-facing living room, and Formal dining room and front den/office on main floor. Contemporary designer living with maple hardwood floors throughout and maple staircase. Spectacular kitchen with centre island, upgraded cabinets, and sparkling quartz countertops. Second floor, you'll find a spacious loft-style family room, two additional bedrooms, and a Jack & Jill bathroom.The finished basement includes the fourth bedroom, a full bathroom, a large recreation room, and abundant storage space making it a perfect home for comfort and functionality. A wonderful community with quick access schools, green space, shopping, public transit and more. It is a must see! Do not miss out on this great property and call for your private viewing today! (id:19720)
Property Details
| MLS® Number | X12278092 |
| Property Type | Single Family |
| Community Name | 7711 - Barrhaven - Half Moon Bay |
| Parking Space Total | 4 |
Building
| Bathroom Total | 4 |
| Bedrooms Above Ground | 4 |
| Bedrooms Total | 4 |
| Amenities | Fireplace(s) |
| Appliances | Garage Door Opener Remote(s), Dishwasher, Dryer, Garage Door Opener, Hood Fan, Stove, Washer, Refrigerator |
| Basement Development | Finished |
| Basement Type | Full (finished) |
| Construction Style Attachment | Detached |
| Cooling Type | Central Air Conditioning, Air Exchanger |
| Exterior Finish | Brick, Vinyl Siding |
| Fireplace Present | Yes |
| Foundation Type | Concrete |
| Half Bath Total | 1 |
| Heating Fuel | Natural Gas |
| Heating Type | Forced Air |
| Stories Total | 2 |
| Size Interior | 2,500 - 3,000 Ft2 |
| Type | House |
| Utility Water | Municipal Water |
Parking
| Attached Garage | |
| Garage |
Land
| Acreage | No |
| Sewer | Sanitary Sewer |
| Size Depth | 91 Ft ,9 In |
| Size Frontage | 52 Ft ,10 In |
| Size Irregular | 52.9 X 91.8 Ft |
| Size Total Text | 52.9 X 91.8 Ft |
Contact Us
Contact us for more information
Heng Yin
Salesperson
1000 Innovation Dr, 5th Floor
Kanata, Ontario K2K 3E7
(613) 518-2008
(613) 800-3028

Tianying Zheng
Salesperson
1000 Innovation Dr, 5th Floor
Kanata, Ontario K2K 3E7
(613) 518-2008
(613) 800-3028





















































