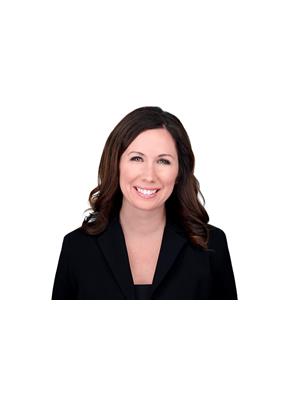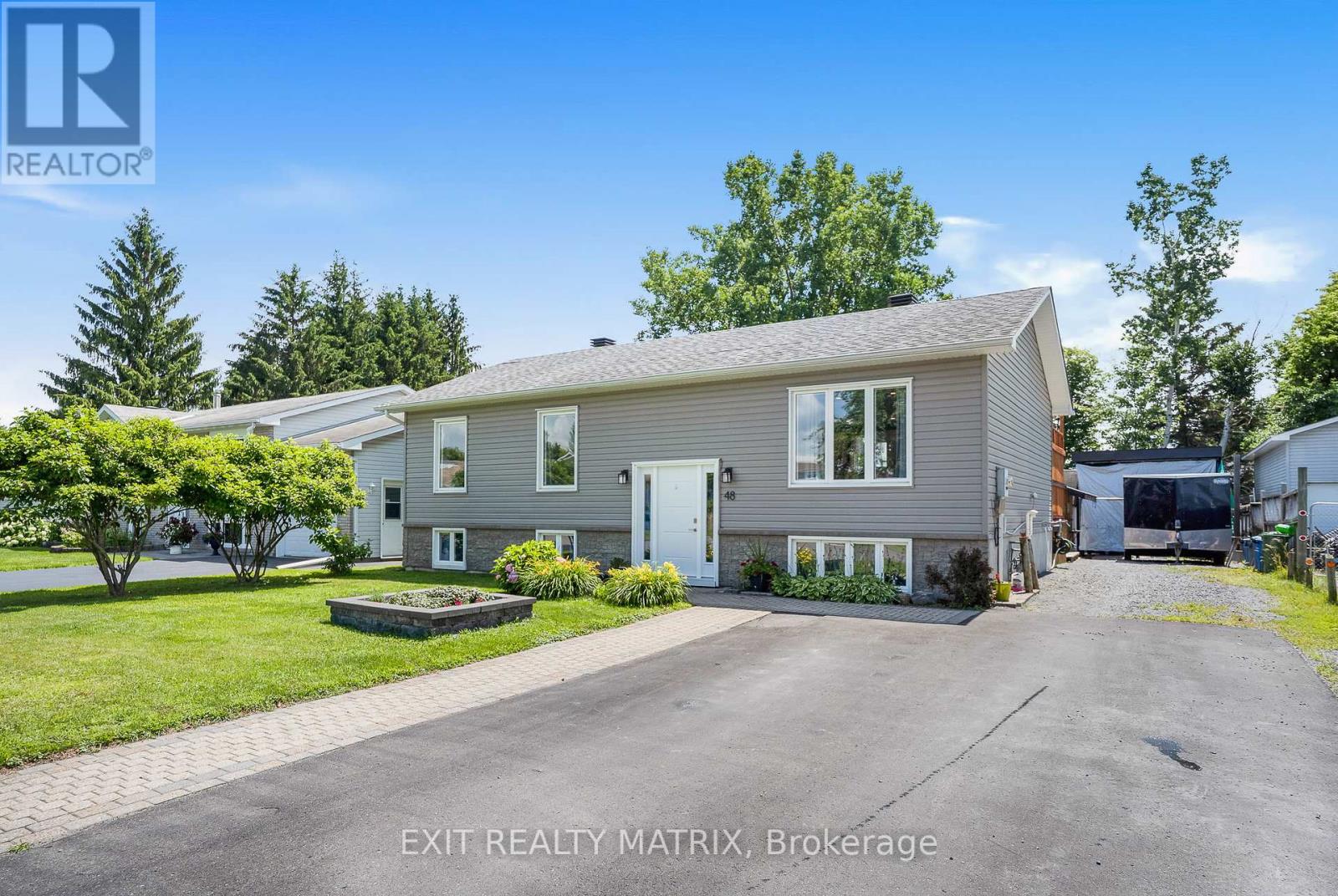48 Albert Street Russell, Ontario K0A 1W0
$624,900
Modern Bungalow Living in the Heart of Embrun! This stylish, move-in-ready bungalow offers the perfect blend of form and function with a sleek open-concept layout and contemporary finishes throughout. The bright and airy main floor boasts a sun-filled living room, a spacious dining area with patio doors, and a chef-inspired kitchen featuring a large island and abundant cabinetry, perfect for entertaining or family life. Enjoy two spacious bedrooms, a versatile office that can easily be used as a third bedroom, and a beautifully updated full bathroom. The fully finished lower level adds even more living space with a sprawling rec room, cozy fireplace, and a second full bathroom, ideal for hosting, movie nights, or a playroom. Step outside to your own backyard paradise! This oversized, partially fenced yard is built for year-round enjoyment and summer fun, featuring a large deck for outdoor dining, a Tiki bar, an above-ground pool, a cozy fire pit, and a handy storage shed. Recent updates include a new furnace and A/C, offering comfort and efficiency throughout the seasons. All of this is set in a vibrant, family-friendly neighbourhood within walking distance to parks and schools, truly a lifestyle opportunity not to be missed! (id:19720)
Property Details
| MLS® Number | X12278323 |
| Property Type | Single Family |
| Community Name | 602 - Embrun |
| Features | Carpet Free |
| Parking Space Total | 4 |
| Pool Type | Above Ground Pool |
Building
| Bathroom Total | 2 |
| Bedrooms Above Ground | 3 |
| Bedrooms Total | 3 |
| Appliances | Blinds, Dryer, Stove, Washer, Refrigerator |
| Architectural Style | Bungalow |
| Basement Development | Finished |
| Basement Type | Full (finished) |
| Construction Style Attachment | Detached |
| Cooling Type | Central Air Conditioning |
| Exterior Finish | Vinyl Siding, Stone |
| Fireplace Present | Yes |
| Fireplace Total | 1 |
| Foundation Type | Concrete |
| Heating Fuel | Natural Gas |
| Heating Type | Forced Air |
| Stories Total | 1 |
| Size Interior | 700 - 1,100 Ft2 |
| Type | House |
| Utility Water | Municipal Water |
Parking
| No Garage |
Land
| Acreage | No |
| Fence Type | Fenced Yard |
| Sewer | Sanitary Sewer |
| Size Depth | 138 Ft |
| Size Frontage | 60 Ft |
| Size Irregular | 60 X 138 Ft |
| Size Total Text | 60 X 138 Ft |
Rooms
| Level | Type | Length | Width | Dimensions |
|---|---|---|---|---|
| Lower Level | Recreational, Games Room | 7.4 m | 7.09 m | 7.4 m x 7.09 m |
| Main Level | Living Room | 4.31 m | 3.69 m | 4.31 m x 3.69 m |
| Main Level | Dining Room | 3.8 m | 2.6 m | 3.8 m x 2.6 m |
| Main Level | Kitchen | 3.8 m | 2.88 m | 3.8 m x 2.88 m |
| Main Level | Primary Bedroom | 4.21 m | 3.8 m | 4.21 m x 3.8 m |
| Main Level | Bedroom | 3.59 m | 3 m | 3.59 m x 3 m |
| Main Level | Bedroom | 2.99 m | 2.6 m | 2.99 m x 2.6 m |
https://www.realtor.ca/real-estate/28591777/48-albert-street-russell-602-embrun
Contact Us
Contact us for more information

Maggie Tessier
Broker of Record
www.tessierteam.ca/
www.facebook.com/thetessierteam
twitter.com/maggietessier
ca.linkedin.com/pub/dir/Maggie/Tessier
785 Notre Dame St, Po Box 1345
Embrun, Ontario K0A 1W0
(613) 443-4300
(613) 443-5743
www.exitottawa.com/

Amber Tremblay
Salesperson
ambertremblay.ca/
785 Notre Dame St, Po Box 1345
Embrun, Ontario K0A 1W0
(613) 443-4300
(613) 443-5743
www.exitottawa.com/






































