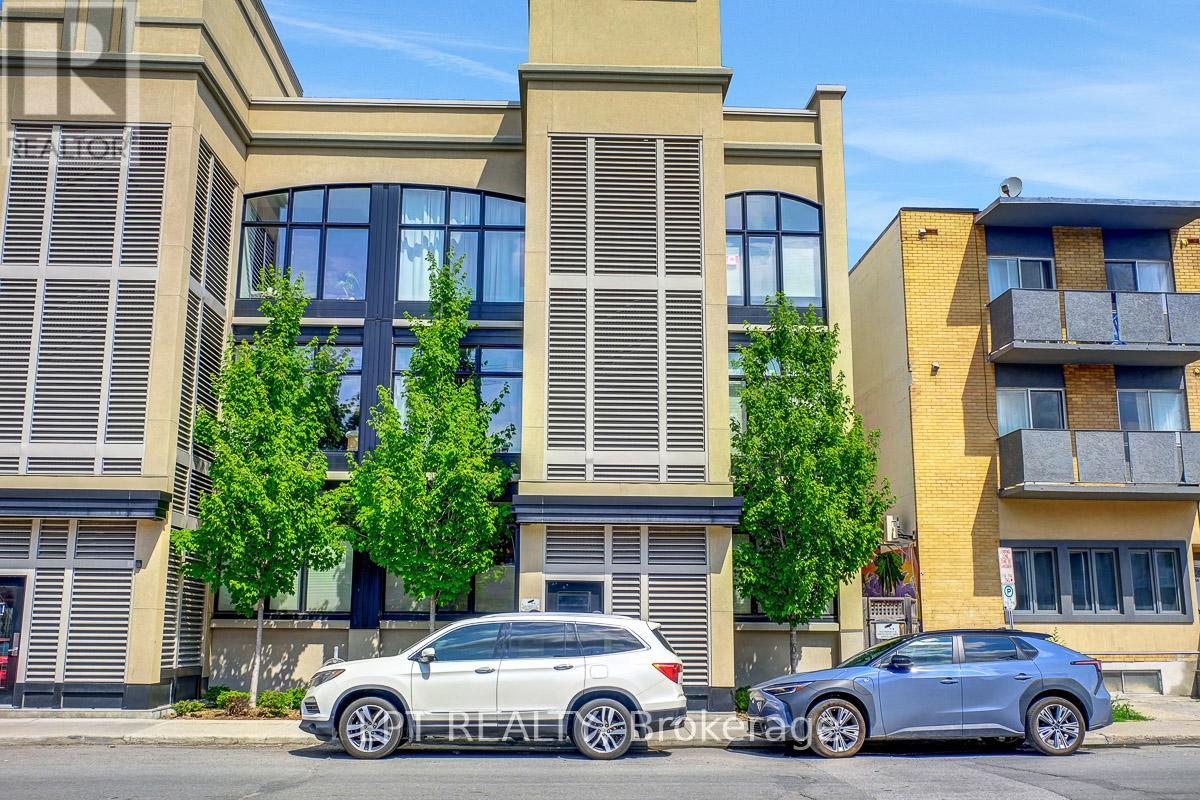4 - 509 Gladstone Avenue Ottawa, Ontario K1R 5N9
$539,900Maintenance, Water, Insurance
$638.59 Monthly
Maintenance, Water, Insurance
$638.59 MonthlyWelcome to the Pullman by Charlesfort, a unique walk-up condo in the heart of Centretown featuring large floorplans and heated underground parking. Walk to tons of amenities within minutes of your front door including; cafes, eateries, and shops. The modern boutique walk-up offers easy access to major transport routes and boasts a modern open concept design with large windows allowing plenty of natural light to flood the living space. This second floor unit offers two spacious bedrooms, two full bathrooms, in-suite laundry, and a private rear balcony. The Chef's kitchen with Quartz countertops, high end appliances, and tons of counter space make home cooking and entertaining a focal point of daily life. Heated underground parking and additional storage included. Turn key living at its best. (id:19720)
Property Details
| MLS® Number | X12278767 |
| Property Type | Single Family |
| Community Name | 4103 - Ottawa Centre |
| Community Features | Pet Restrictions |
| Equipment Type | Water Heater |
| Features | Balcony |
| Parking Space Total | 1 |
| Rental Equipment Type | Water Heater |
Building
| Bathroom Total | 2 |
| Bedrooms Above Ground | 2 |
| Bedrooms Total | 2 |
| Amenities | Storage - Locker |
| Appliances | Dishwasher, Dryer, Hood Fan, Microwave, Stove, Washer, Refrigerator |
| Cooling Type | Central Air Conditioning |
| Exterior Finish | Stone |
| Heating Fuel | Natural Gas |
| Heating Type | Heat Pump |
| Size Interior | 1,000 - 1,199 Ft2 |
| Type | Apartment |
Parking
| Underground | |
| Garage |
Land
| Acreage | No |
| Zoning Description | Tm H(15) |
Rooms
| Level | Type | Length | Width | Dimensions |
|---|---|---|---|---|
| Main Level | Living Room | 4.06 m | 3.91 m | 4.06 m x 3.91 m |
| Main Level | Dining Room | 4.39 m | 2.05 m | 4.39 m x 2.05 m |
| Main Level | Kitchen | 4.39 m | 2.38 m | 4.39 m x 2.38 m |
| Main Level | Primary Bedroom | 5.63 m | 4.03 m | 5.63 m x 4.03 m |
| Main Level | Bedroom | 3.25 m | 2.97 m | 3.25 m x 2.97 m |
https://www.realtor.ca/real-estate/28592352/4-509-gladstone-avenue-ottawa-4103-ottawa-centre
Contact Us
Contact us for more information

Derek Hooper
Broker
www.hooperrealty.ca/
403 Bank St
Ottawa, Ontario K2P 1Y6
(877) 366-2213
canada.lpt.com/

Jeff Hooper
Broker
www.hooperrealty.ca/
403 Bank St
Ottawa, Ontario K2P 1Y6
(877) 366-2213
canada.lpt.com/










































