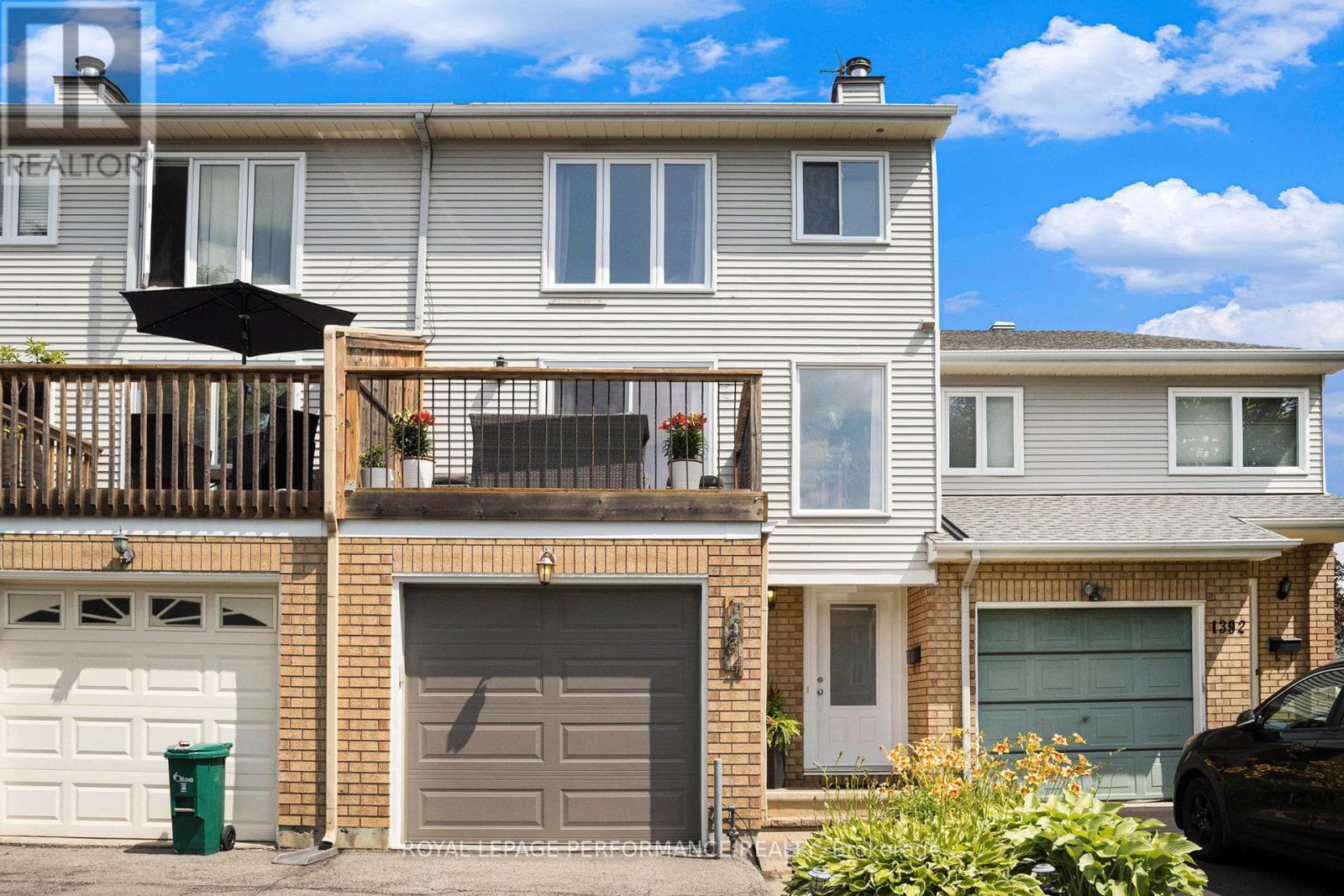1394 Beaucourt Place Ottawa, Ontario K4A 1W3
$574,900
Nestled in the mature neighborhood of Fallingbrook, this meticulously RENOVATED 3 bedroom, 2.5-bathroom townhome is the epitome of modern living w/a blend of charm & style! Located on a peaceful cul-de-sac, this home offers an ideal location just steps away from Fallingbrook Park & a local school, w/easy access to all amenities. The long laneway accommodates up to three cars, leading to a spacious attached garage, offering plenty of parking. Upon entering, you are greeted by an inviting, bright floor plan that is bathed in natural light & exquisite HARDWOOD Floors & stairs throughout the main and upper levels, enhancing the luxurious feel. The heart of the home is the beautifully RENOVATED Kitchen(2017) featuring Stainless Steel Appliances, sleek QUARTZ countertops, a stone backsplash, elegant travertine tile floors, ample counter space, custom cabinetry, functional center island & a set of patio doors leading to the back deck(2015) where you overlook your large, fully fenced backyard! The expansive 173 ft DEEP lot boasts a charming deck w/gazebo, creating the ultimate retreat for entertaining or simply relaxing. Built-in garden boxes and greenery add to this serene yard. The main living area is equally impressive, with a wood-burning fireplace framed in stone & a fabulous front LARGE BALCONY provides additional outdoor space. The upstairs features three spacious bedrooms, including a Primary suite with a walk-in closet & a well-appointed 4P ENSUITE! Both upstairs bathrooms have been beautifully tiled with modern vanities. The finished basement adds extra living space, with laminate flooring & a high-ceilinged family room that could easily be converted into a fourth bedroom, complete w/an egress window. Additional upgrades include new windows(2015), garage door and opener (2017), The roof(10) AC(10), and furnace(09). This townhome is the perfect blend of modern convenience & stylish finishes - an opportunity not to be missed! (id:19720)
Property Details
| MLS® Number | X12279800 |
| Property Type | Single Family |
| Community Name | 1103 - Fallingbrook/Ridgemount |
| Amenities Near By | Park, Public Transit, Schools |
| Features | Cul-de-sac, Lane, Carpet Free |
| Parking Space Total | 4 |
| Structure | Deck, Shed |
Building
| Bathroom Total | 3 |
| Bedrooms Above Ground | 3 |
| Bedrooms Total | 3 |
| Age | 31 To 50 Years |
| Appliances | Garage Door Opener Remote(s), Dishwasher, Dryer, Garage Door Opener, Microwave, Stove, Washer, Window Coverings, Refrigerator |
| Basement Development | Finished |
| Basement Type | N/a (finished) |
| Construction Style Attachment | Attached |
| Cooling Type | Central Air Conditioning |
| Exterior Finish | Brick, Vinyl Siding |
| Fireplace Present | Yes |
| Fireplace Total | 1 |
| Flooring Type | Ceramic, Laminate, Hardwood |
| Foundation Type | Poured Concrete |
| Half Bath Total | 1 |
| Heating Fuel | Natural Gas |
| Heating Type | Forced Air |
| Stories Total | 3 |
| Size Interior | 1,100 - 1,500 Ft2 |
| Type | Row / Townhouse |
| Utility Water | Municipal Water |
Parking
| Attached Garage | |
| Garage | |
| Inside Entry |
Land
| Acreage | No |
| Fence Type | Fully Fenced, Fenced Yard |
| Land Amenities | Park, Public Transit, Schools |
| Landscape Features | Landscaped |
| Sewer | Sanitary Sewer |
| Size Depth | 173 Ft |
| Size Frontage | 18 Ft ,2 In |
| Size Irregular | 18.2 X 173 Ft |
| Size Total Text | 18.2 X 173 Ft |
| Zoning Description | R3y[704] - Residential |
Rooms
| Level | Type | Length | Width | Dimensions |
|---|---|---|---|---|
| Second Level | Dining Room | 3.9 m | 3.17 m | 3.9 m x 3.17 m |
| Second Level | Living Room | 5.25 m | 3.91 m | 5.25 m x 3.91 m |
| Second Level | Kitchen | 5.25 m | 3.4 m | 5.25 m x 3.4 m |
| Second Level | Bathroom | 1.49 m | 1.48 m | 1.49 m x 1.48 m |
| Third Level | Primary Bedroom | 3.62 m | 4.19 m | 3.62 m x 4.19 m |
| Third Level | Bathroom | 1.52 m | 2.43 m | 1.52 m x 2.43 m |
| Third Level | Bedroom 2 | 2.75 m | 4.19 m | 2.75 m x 4.19 m |
| Third Level | Bedroom 3 | 2.4 m | 4.31 m | 2.4 m x 4.31 m |
| Third Level | Bathroom | 2.4 m | 1.45 m | 2.4 m x 1.45 m |
| Lower Level | Family Room | 4.93 m | 3.61 m | 4.93 m x 3.61 m |
| Lower Level | Laundry Room | 2.9 m | 3.55 m | 2.9 m x 3.55 m |
| Lower Level | Other | 1.93 m | 4.23 m | 1.93 m x 4.23 m |
| Main Level | Foyer | 2.25 m | 2.99 m | 2.25 m x 2.99 m |
https://www.realtor.ca/real-estate/28594569/1394-beaucourt-place-ottawa-1103-fallingbrookridgemount
Contact Us
Contact us for more information

Maz Karimjee
Salesperson
www.mazkarimjee.ca/
#107-250 Centrum Blvd.
Ottawa, Ontario K1E 3J1
(613) 830-3350
(613) 830-0759







































